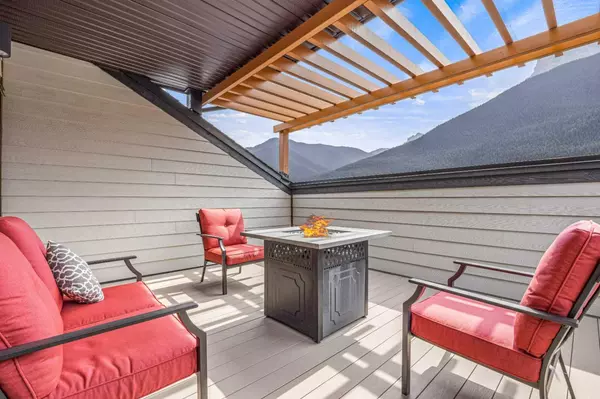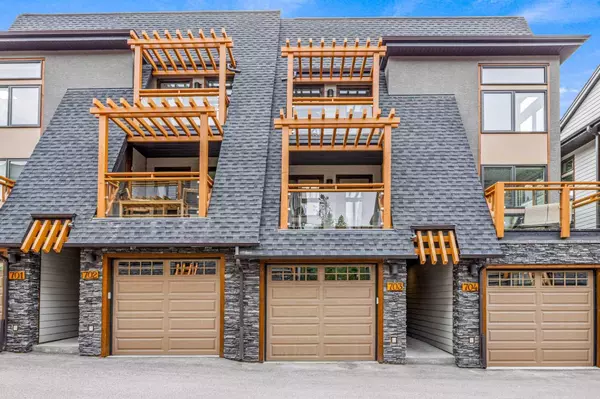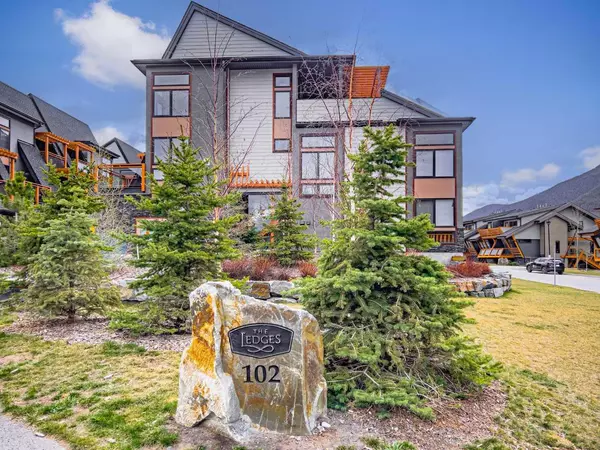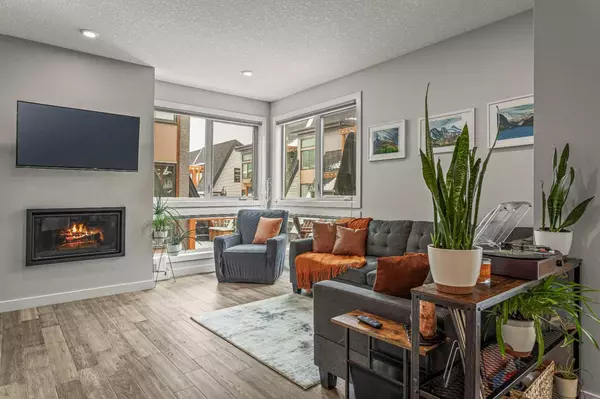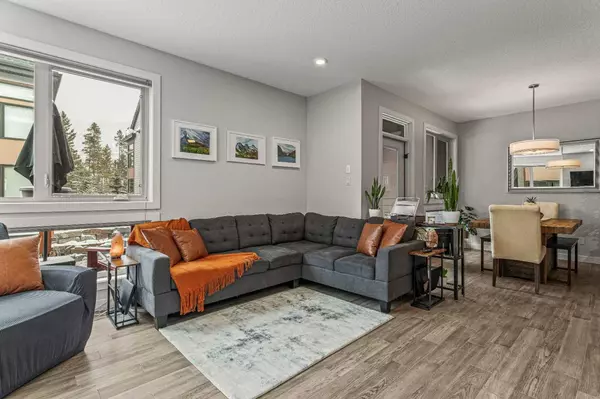$820,000
$849,702
3.5%For more information regarding the value of a property, please contact us for a free consultation.
2 Beds
3 Baths
1,058 SqFt
SOLD DATE : 03/14/2024
Key Details
Sold Price $820,000
Property Type Townhouse
Sub Type Row/Townhouse
Listing Status Sold
Purchase Type For Sale
Square Footage 1,058 sqft
Price per Sqft $775
Subdivision Three Sisters
MLS® Listing ID A2107990
Sold Date 03/14/24
Style 2 Storey
Bedrooms 2
Full Baths 2
Half Baths 1
Condo Fees $378
Originating Board Calgary
Year Built 2017
Annual Tax Amount $3,061
Tax Year 2023
Property Description
Breathtaking mountain vistas in this immaculate retreat with south exposure. Floor-to-ceiling windows wrap the open-concept main level, accentuating the perfect space for entertaining, complete with fireplace and hardwood floors. The kitchen features; quartz countertops, stainless steel appliances, gas stove and spacious dining area. Step onto the expansive BBQ deck, offering ample room for gatherings and peek-a-boo views of Grotto Mountain. Upstairs, discover two spacious bedrooms, each boasting its own private ensuite. Take in the crisp mountain air from the balcony of the primary bedroom or host memorable gatherings on the stunning rooftop patio. Over 1500 square feet of living space when you include the almost 500 sq ft of outdoor space on all 3 decks. Pergola accents outside help elevate the atmosphere with lights and greenery. Convenience of private parking and gear storage in your garage, while easy access to endless hiking and biking trails. Whether seeking a weekend getaway or a permanent residence, this home offers the perfect blend of luxury and mountain living. Available to buy fully furnished and turn key!
Location
Province AB
County Bighorn No. 8, M.d. Of
Zoning r1
Direction N
Rooms
Basement None
Interior
Interior Features No Animal Home, No Smoking Home, Quartz Counters
Heating Forced Air
Cooling None
Flooring Carpet, Ceramic Tile, Hardwood
Fireplaces Number 1
Fireplaces Type Gas
Appliance Dishwasher, Dryer, Gas Oven, Microwave Hood Fan, Refrigerator, Washer
Laundry In Unit
Exterior
Garage Single Garage Attached
Garage Spaces 1.0
Garage Description Single Garage Attached
Fence None
Community Features Park, Playground, Schools Nearby, Shopping Nearby, Sidewalks, Walking/Bike Paths
Amenities Available Visitor Parking
Roof Type Asphalt Shingle
Porch Balcony(s), Deck, Patio, Pergola
Exposure N,S
Total Parking Spaces 1
Building
Lot Description See Remarks
Foundation Poured Concrete
Architectural Style 2 Storey
Level or Stories Two
Structure Type Stone,Vinyl Siding,Wood Frame
Others
HOA Fee Include Common Area Maintenance,Insurance,Maintenance Grounds,Professional Management,Reserve Fund Contributions
Restrictions Short Term Rentals Not Allowed
Tax ID 56496491
Ownership Private
Pets Description Yes
Read Less Info
Want to know what your home might be worth? Contact us for a FREE valuation!

Our team is ready to help you sell your home for the highest possible price ASAP
GET MORE INFORMATION

Agent | License ID: LDKATOCAN


