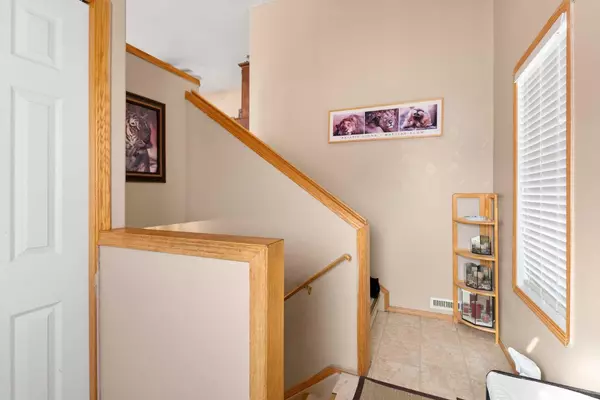$267,000
$259,900
2.7%For more information regarding the value of a property, please contact us for a free consultation.
3 Beds
2 Baths
1,035 SqFt
SOLD DATE : 03/14/2024
Key Details
Sold Price $267,000
Property Type Single Family Home
Sub Type Detached
Listing Status Sold
Purchase Type For Sale
Square Footage 1,035 sqft
Price per Sqft $257
Subdivision Uplands
MLS® Listing ID A2110575
Sold Date 03/14/24
Style Bi-Level
Bedrooms 3
Full Baths 2
Originating Board Medicine Hat
Year Built 2002
Annual Tax Amount $2,874
Tax Year 2023
Lot Size 3,927 Sqft
Acres 0.09
Property Description
Welcome to your new home nestled in a serene cul-de-sac, just a stones throw away from Uplands Elementary. Upon entering the home, you are greeted by a warm and inviting atmosphere, accentuated by abundant natural light. The main level encompasses a welcoming living room, a well-appointed kitchen with modern appliances and a dining area perfect for family meals and gatherings. The main level also hosts three cozy bedrooms and one bathroom, providing ample accommodation for the whole family. One of the standout features of this property is the large basement, offering endless possibilities for customization and expansion. The presence of extra space in the basement not only provides room for a potential additional bedroom but also offers another full bathroom along with a spacious living area awaiting your personal touch and providing flexibility to accommodate changing needs or growing families. With its convenient proximity to amenities, spacious layout and potential for customization, don’t miss out on the opportunity to make this charming bi-level your own and make lasting memories. Schedule a viewing today and start envisioning the possibilities.
Location
Province AB
County Brooks
Zoning R-SL
Direction SW
Rooms
Basement Finished, Full
Interior
Interior Features Ceiling Fan(s), Central Vacuum, Tankless Hot Water
Heating Forced Air
Cooling Central Air
Flooring Carpet, Laminate, Linoleum, Tile
Appliance Central Air Conditioner, Dishwasher, Microwave, Refrigerator, Stove(s), Tankless Water Heater, Washer/Dryer, Window Coverings
Laundry In Basement, In Bathroom
Exterior
Garage Off Street
Garage Description Off Street
Fence Partial
Community Features Playground, Schools Nearby, Shopping Nearby, Sidewalks, Street Lights
Roof Type Asphalt Shingle
Porch Front Porch
Lot Frontage 29.0
Total Parking Spaces 2
Building
Lot Description Back Lane, Back Yard, Cul-De-Sac
Foundation Poured Concrete
Architectural Style Bi-Level
Level or Stories Bi-Level
Structure Type Vinyl Siding
Others
Restrictions None Known
Tax ID 56475950
Ownership Private
Read Less Info
Want to know what your home might be worth? Contact us for a FREE valuation!

Our team is ready to help you sell your home for the highest possible price ASAP
GET MORE INFORMATION

Agent | License ID: LDKATOCAN






