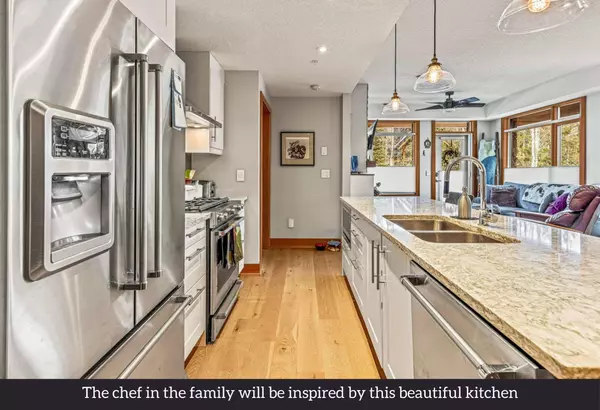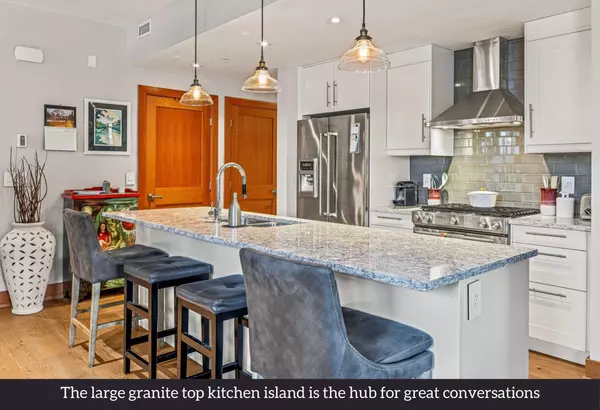$738,500
$739,000
0.1%For more information regarding the value of a property, please contact us for a free consultation.
2 Beds
2 Baths
1,055 SqFt
SOLD DATE : 03/14/2024
Key Details
Sold Price $738,500
Property Type Condo
Sub Type Apartment
Listing Status Sold
Purchase Type For Sale
Square Footage 1,055 sqft
Price per Sqft $700
Subdivision Three Sisters
MLS® Listing ID A2110065
Sold Date 03/14/24
Style Apartment
Bedrooms 2
Full Baths 2
Condo Fees $691/mo
Originating Board Calgary
Year Built 2016
Annual Tax Amount $3,210
Tax Year 2023
Property Description
Nestled into the heart of Stewart Creek in Three Sisters lies this ideally situated 1 bed plus den condo. Located on the ground level in the back corner, is where the mid morning sunshine crests over the mountain top and generously floods this home with its warm energizing light. Sipping a warm beverage in the morning outside on your private patio will quickly become your new ritual. We hope you like to cook, as this large galley style kitchen with stunning light granite countertops will really inspire your inner chef. With high end stainless steel appliances and a gas stove, it's time to wow your friends at the next dinner party. A close by large pantry and laundry continue the efficient feeling this smart layout provides. A built in vacuum system makes cleaning a breeze. Large primary bedroom has 4pc ensuite and large walk in closet. Den has a big w/closet and is large enough to use as a second guest bedroom. 1 underground titled parking stall, and separate storage make this home feel complete. Fulfill all of your mountain life goals by enjoying all the variable use trail networks right out your front door. Golf, frisbee golf, mountain biking, pathway cruising, dog walking, nature hiking, you name it and Stewart Creek has it! Even a new shopping centre, The Gateway, is set to be serving the area in 2025. Don't delay, mountain life is what you and your family deserve!
Location
Province AB
County Bighorn No. 8, M.d. Of
Zoning Residential Multi
Direction SE
Interior
Interior Features Breakfast Bar, Ceiling Fan(s), High Ceilings, Kitchen Island, See Remarks, Storage
Heating In Floor, Natural Gas
Cooling None
Flooring Carpet, Hardwood
Fireplaces Number 1
Fireplaces Type Gas
Appliance Dishwasher, Gas Oven, Gas Stove, Microwave, Refrigerator, Washer/Dryer
Laundry In Unit, Laundry Room
Exterior
Garage Parkade, Stall, Underground
Garage Description Parkade, Stall, Underground
Community Features Golf, Other, Park, Playground, Schools Nearby, Shopping Nearby, Sidewalks, Walking/Bike Paths
Amenities Available Bicycle Storage, Elevator(s), Parking, Secured Parking, Snow Removal, Storage, Trash, Visitor Parking
Roof Type Asphalt Shingle
Porch Other, Patio, See Remarks, Wrap Around
Exposure SE
Total Parking Spaces 1
Building
Story 3
Foundation Poured Concrete
Architectural Style Apartment
Level or Stories Single Level Unit
Structure Type Wood Frame
Others
HOA Fee Include Insurance,Maintenance Grounds,Professional Management,Reserve Fund Contributions,Snow Removal,Trash
Restrictions Call Lister,None Known
Tax ID 56496294
Ownership Private
Pets Description Restrictions, Yes
Read Less Info
Want to know what your home might be worth? Contact us for a FREE valuation!

Our team is ready to help you sell your home for the highest possible price ASAP
GET MORE INFORMATION

Agent | License ID: LDKATOCAN






