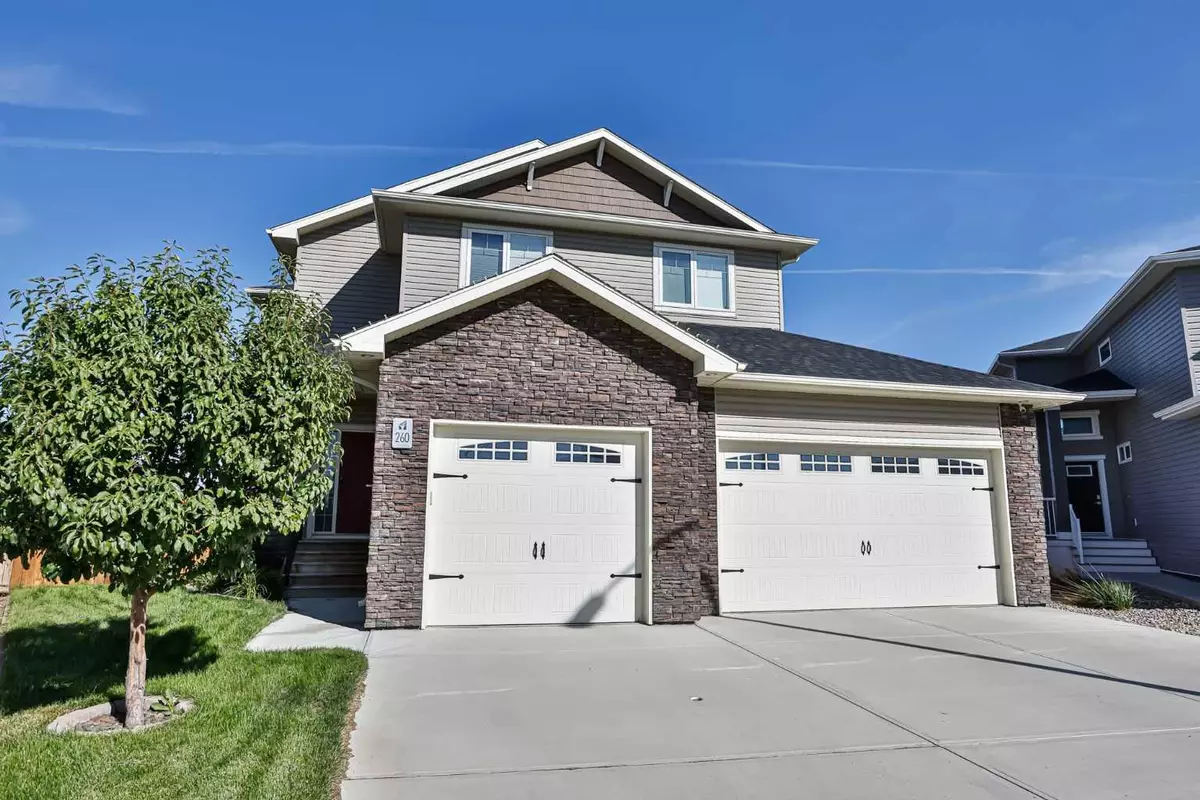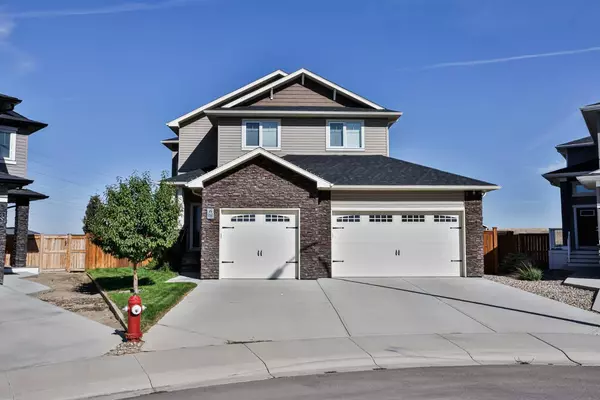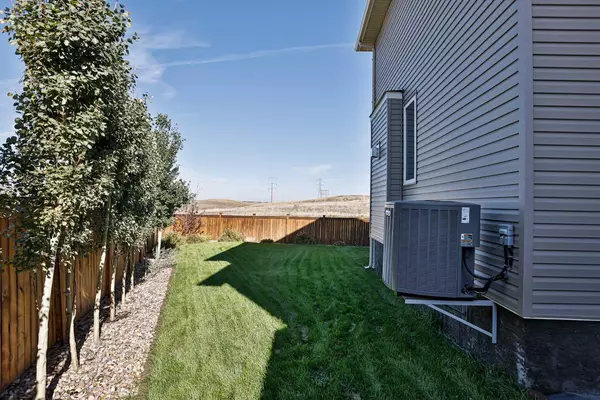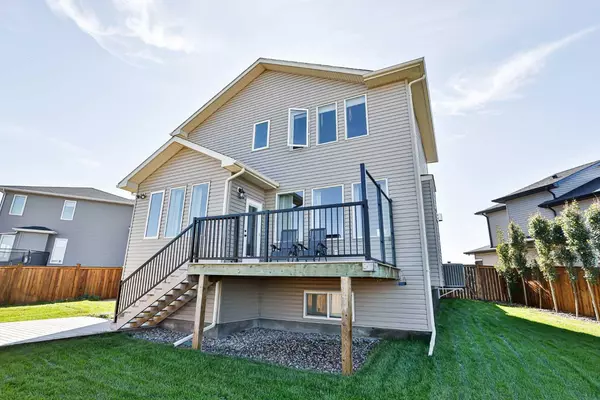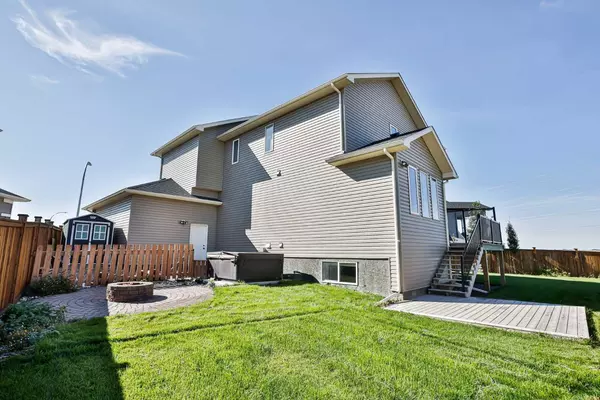$675,000
$695,000
2.9%For more information regarding the value of a property, please contact us for a free consultation.
4 Beds
4 Baths
2,205 SqFt
SOLD DATE : 03/14/2024
Key Details
Sold Price $675,000
Property Type Single Family Home
Sub Type Detached
Listing Status Sold
Purchase Type For Sale
Square Footage 2,205 sqft
Price per Sqft $306
Subdivision Legacy Ridge / Hardieville
MLS® Listing ID A2105829
Sold Date 03/14/24
Style 2 Storey
Bedrooms 4
Full Baths 3
Half Baths 1
Originating Board Lethbridge and District
Year Built 2017
Annual Tax Amount $6,538
Tax Year 2023
Lot Size 7,371 Sqft
Acres 0.17
Property Description
260 Agnes Short Place N is an executive 2 storey home located at the end of the street and backs onto the wilderness park.
This beautiful 4-bedroom home offers a spacious floor plan, excellent craftsmanship, high-end finishes, and a well thought-out landscaped back yard.
As you step inside, you'll be greeted by a spacious front entrance that opens up to the living room featuring a gas fireplace, dining area and kitchen. All of this looks out onto north/west facing back yard and offers lots of light and privacy. The kitchen has granite counter tops, good sized center island, soft close doors and drawers and a butlers pantry walkthrough to the mudroom and garage. Also on this level is a 2 piece bath and a flex room that could be used as an office or a main floor play room for the kids.
Upstairs the first thing you will see is the large bonus room will built ins and a great view outside. The master suite offers an escape from the day. It includes a walk-in closet, and a spa-like ensuite bathroom with a soaking tub, double vanity, and a separate shower. Two additional bedrooms, a full bath, and laundry are on this level as well.
The lower level has another family room and a room that is currently being used as a craft room, but has durable rubber flooring that is typically used in gyms. Also on this level is the 4th bedroom, a full bath and two storage/utility rooms. Other features of the home are central Air and Vac, dual zone heating, hot water on demand, underground sprinklers, a sump pump drain in the garage, a spacious three-car garage that provides plenty of room for your vehicles and storage needs, a backyard featuring two decks and nice landscaping, and a great location not far from schools, shopping, dining, and easy access to the highway.
Don't miss the opportunity to call this executive 4-bedroom family home your own.
Location
Province AB
County Lethbridge
Zoning R-L
Direction S
Rooms
Basement Finished, Full
Interior
Interior Features Closet Organizers, Kitchen Island, Pantry
Heating Fireplace(s), Forced Air, Natural Gas
Cooling Central Air
Flooring Carpet, Ceramic Tile, Hardwood
Fireplaces Number 1
Fireplaces Type Gas
Appliance Dishwasher, Electric Stove, Garage Control(s), Garburator, Microwave Hood Fan, Refrigerator, Washer/Dryer
Laundry In Hall
Exterior
Garage Triple Garage Attached
Garage Spaces 3.0
Garage Description Triple Garage Attached
Fence Fenced
Community Features Other
Roof Type Asphalt Shingle
Porch Deck
Lot Frontage 59.0
Total Parking Spaces 5
Building
Lot Description Back Yard, Backs on to Park/Green Space, Conservation, Lawn, Level
Foundation Poured Concrete
Architectural Style 2 Storey
Level or Stories Two
Structure Type Concrete,Stone,Vinyl Siding
Others
Restrictions None Known
Tax ID 83381989
Ownership Other
Read Less Info
Want to know what your home might be worth? Contact us for a FREE valuation!

Our team is ready to help you sell your home for the highest possible price ASAP
GET MORE INFORMATION

Agent | License ID: LDKATOCAN

