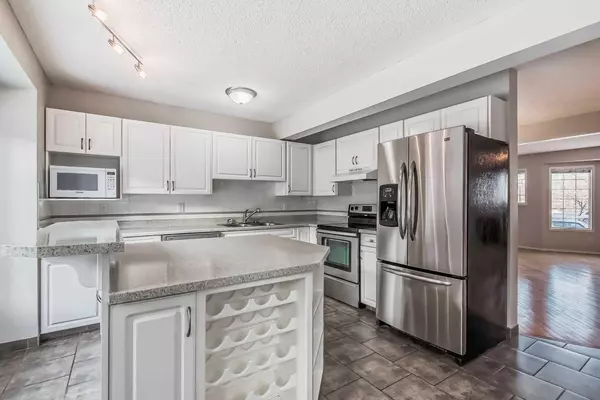$455,000
$465,000
2.2%For more information regarding the value of a property, please contact us for a free consultation.
2 Beds
2 Baths
1,357 SqFt
SOLD DATE : 03/14/2024
Key Details
Sold Price $455,000
Property Type Townhouse
Sub Type Row/Townhouse
Listing Status Sold
Purchase Type For Sale
Square Footage 1,357 sqft
Price per Sqft $335
Subdivision Patterson
MLS® Listing ID A2111287
Sold Date 03/14/24
Style 2 Storey
Bedrooms 2
Full Baths 1
Half Baths 1
Condo Fees $464
Originating Board Calgary
Year Built 1994
Annual Tax Amount $2,112
Tax Year 2023
Property Description
This stunning 2-bedroom, 2-bathroom townhome boasts contemporary style and comfort, paired with an unbeatable location.
Step inside and go upstairs to be greeted by the bright and airy living space, where large windows flood the room with natural light, creating a warm and inviting atmosphere. The kitchen is a perfect blend of size and design to maximize it's use.
With ample counter space, cabinetry for storage, and an island, this kitchen is as functional as it is beautiful. Retreat to the spacious primary bedroom that has a cheater door to the 4 piece bathroom. The second bedroom is equally well-appointed and perfect for guests or as a home office. You also have a bonus room that could be an office or a place to relax and read. Also has a new washer, dryer, and dishwasher. Outside, you'll find a composite deck where you can relax and unwind after a long day, or host gatherings with friends and family. With its low-maintenance landscaping and peaceful ambiance, this outdoor space is sure to become your favorite spot to enjoy the beautiful weather. This home offers convenience at every turn. Enjoy easy access to Stoney Trail, Sarcee Trail, West Hills shopping, many parks and schools, as well as a quick commute to downtown. Call your favourite Realtor today to book your private viewing.
Location
Province AB
County Calgary
Area Cal Zone W
Zoning M-C1 d50
Direction E
Rooms
Basement None
Interior
Interior Features No Animal Home, No Smoking Home
Heating Forced Air
Cooling None
Flooring Carpet, Ceramic Tile, Hardwood
Fireplaces Number 1
Fireplaces Type Gas
Appliance Dishwasher, Dryer, Electric Stove, Refrigerator, Washer, Window Coverings
Laundry In Kitchen, Main Level
Exterior
Garage Double Garage Attached
Garage Spaces 2.0
Garage Description Double Garage Attached
Fence None
Community Features Park, Playground, Schools Nearby, Shopping Nearby
Amenities Available None
Roof Type Asphalt Shingle
Porch Deck
Total Parking Spaces 2
Building
Lot Description Landscaped
Foundation Poured Concrete
Architectural Style 2 Storey
Level or Stories Two
Structure Type Vinyl Siding,Wood Frame
Others
HOA Fee Include Insurance,Maintenance Grounds,Professional Management,Reserve Fund Contributions,Snow Removal,Trash
Restrictions None Known
Ownership Private
Pets Description Restrictions
Read Less Info
Want to know what your home might be worth? Contact us for a FREE valuation!

Our team is ready to help you sell your home for the highest possible price ASAP
GET MORE INFORMATION

Agent | License ID: LDKATOCAN






