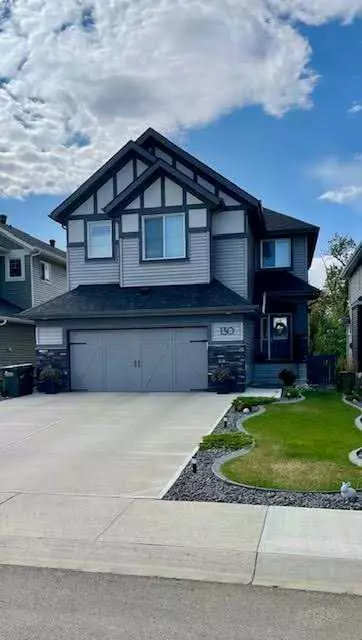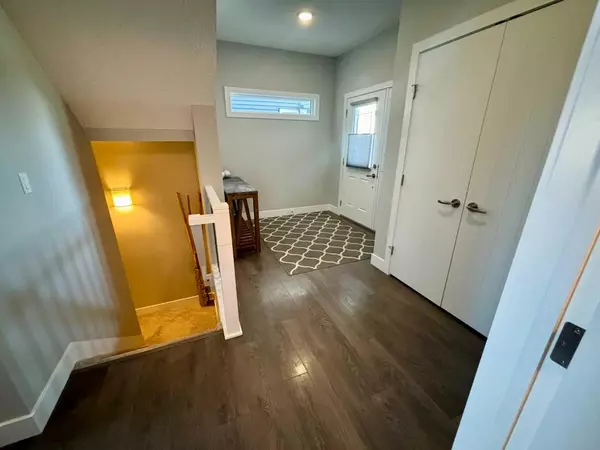$700,000
$699,900
For more information regarding the value of a property, please contact us for a free consultation.
3 Beds
3 Baths
2,148 SqFt
SOLD DATE : 03/14/2024
Key Details
Sold Price $700,000
Property Type Single Family Home
Sub Type Detached
Listing Status Sold
Purchase Type For Sale
Square Footage 2,148 sqft
Price per Sqft $325
Subdivision Aspen Trails
MLS® Listing ID A2110255
Sold Date 03/14/24
Style 2 Storey
Bedrooms 3
Full Baths 2
Half Baths 1
Originating Board Calgary
Year Built 2016
Annual Tax Amount $4,438
Tax Year 2023
Lot Size 5,644 Sqft
Acres 0.13
Property Description
Click brochure link for more details** Beautiful 2 story home in Aspen Trails is an absolute must see! This quiet 3-bedroom, 2.5 bathroom open to below style home backs onto an urban forest for maximum privacy. A bright and spacious entrance invites you in to find an exceptionally well-maintained home with laminate flooring throughout the main level. Beautiful, spacious kitchen offers plenty of cabinets, stainless steel appliances, walk through pantry and a granite island that overlooks the sunny dining area and family sized living room with fireplace. Guest bathroom and laundry/mud room compliment the functional layout. Upstairs is complete with 3 bedrooms where you will find a large bonus room, King Sized primary suite with walk in closet and spacious 5 pc ensuite with a water closet for privacy. 2 additional bedrooms are all generous in size & a 4 pc bathroom completes the upper level. Enjoy the fenced and landscaped west facing back yard with good sized composite deck and professionally finished stone pad and fireplace area, perfect for outdoor entertaining and relaxation.. Home includes attached oversized double garage, tankless hot water heater, HRV, A/C and the absolute best neighbors you could ever ask for!
Location
Province AB
County Strathcona County
Zoning R1C
Direction E
Rooms
Basement Full, Unfinished
Interior
Interior Features See Remarks
Heating Forced Air
Cooling Central Air
Flooring See Remarks
Fireplaces Number 1
Fireplaces Type Gas
Appliance See Remarks
Laundry Main Level
Exterior
Garage Double Garage Attached
Garage Spaces 2.0
Garage Description Double Garage Attached
Fence Fenced
Community Features Other
Roof Type See Remarks
Porch Deck
Lot Frontage 41.27
Total Parking Spaces 4
Building
Lot Description See Remarks
Foundation Poured Concrete
Architectural Style 2 Storey
Level or Stories Two
Structure Type See Remarks
Others
Restrictions Call Lister
Ownership Private
Read Less Info
Want to know what your home might be worth? Contact us for a FREE valuation!

Our team is ready to help you sell your home for the highest possible price ASAP
GET MORE INFORMATION

Agent | License ID: LDKATOCAN






