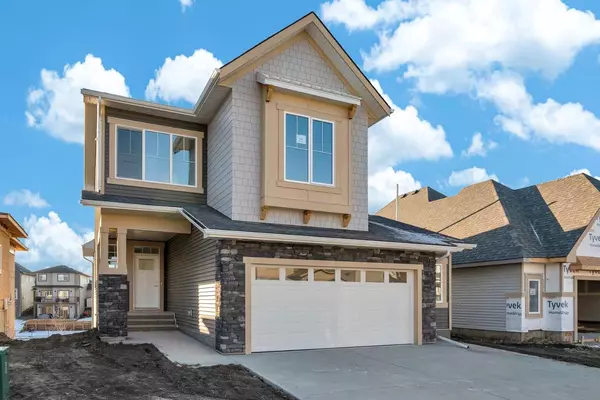$655,000
$659,100
0.6%For more information regarding the value of a property, please contact us for a free consultation.
3 Beds
3 Baths
1,948 SqFt
SOLD DATE : 03/14/2024
Key Details
Sold Price $655,000
Property Type Single Family Home
Sub Type Detached
Listing Status Sold
Purchase Type For Sale
Square Footage 1,948 sqft
Price per Sqft $336
MLS® Listing ID A2086907
Sold Date 03/14/24
Style 2 Storey
Bedrooms 3
Full Baths 2
Half Baths 1
Originating Board Calgary
Year Built 2024
Lot Size 4,839 Sqft
Acres 0.11
Property Description
The Nicholson, Based on the National CHBA award winner, this gorgeous home offers an incredibly balanced design with features far beyond what you'd expect in a 1900 square foot home and located in a premium location backing onto the pond. The Nicholson offers a sophisticated plan with space to entertain, work, and live! A front office is smartly tucked away making woking from home or completing your homework a breeze. The central L-shaped kitchen includes a large central island and more than enough space to indulge your most ambitious culinary fantasies. The back of the home provides wall to wall windows that drench the main floor in natural light and a vaulted living room provides views of the pond out back. A large dining room provides room for the whole family to enjoy holiday meals. The open concept living room means you stay in the action, whether you're hosting friends or keeping an eye on the kids while reading. The upper floor is architectural genius with a perfect sized loft/bonus room, 2 good sized kids rooms and a beautiful owner's suite that includes a large walk-in closet, full 5-piece ensuite, and a dramatic vaulted ceiling. The undeveloped walkout basement provides the opportunity to increase your living space should you choose and the double front attached garage provides warmth and security to your cars all year long. You'll love Vista Crossing, where life is simplified in a most sophisticated way. Just a short drive from Calgary, this masterfully planned community offers the perfect balance of city convenience and small town charm. The pace is gentler here, where life revolves around family and community, and kids can be kids. You'll love the friendly atmosphere where everyone cares for one another. Vista Crossing has an abundance of year-round amenities to keep you inspired, engaged, and downright busy. Nature lovers will appreciate the 4 kilometres of walking trails, 5 acres of protected wetlands, 20 acres of green spaces, and the community garden. Sports enthusiasts will enjoy the mini soccer field, outdoor hockey rink, skateboard park, sports fields, and running track in the town of Crossfield itself. The kids will love casting a line in the pond, which is stocked annually with rainbow trout, or playing in one of the many tot lots, picnic areas with fire pits, the splash park, or playground. From charming local shops and cafes to big box malls in Airdrie and Calgary, you have everything you need within a short drive.
Location
Province AB
County Rocky View County
Zoning TBV
Direction NE
Rooms
Basement Full, Unfinished
Interior
Interior Features Double Vanity, Kitchen Island, Open Floorplan, Vinyl Windows
Heating Forced Air, Natural Gas
Cooling None
Flooring See Remarks
Appliance Dishwasher, Electric Stove, Microwave Hood Fan, Refrigerator
Laundry Upper Level
Exterior
Garage Double Garage Attached
Garage Spaces 2.0
Garage Description Double Garage Attached
Fence None
Community Features Park, Playground, Sidewalks, Street Lights
Roof Type Asphalt Shingle
Porch Deck
Lot Frontage 43.01
Total Parking Spaces 4
Building
Lot Description Creek/River/Stream/Pond, Rectangular Lot, See Remarks
Foundation Poured Concrete
Architectural Style 2 Storey
Level or Stories Two
Structure Type Stone,Vinyl Siding
New Construction 1
Others
Restrictions Utility Right Of Way
Tax ID 85381298
Ownership Private
Read Less Info
Want to know what your home might be worth? Contact us for a FREE valuation!

Our team is ready to help you sell your home for the highest possible price ASAP
GET MORE INFORMATION

Agent | License ID: LDKATOCAN






