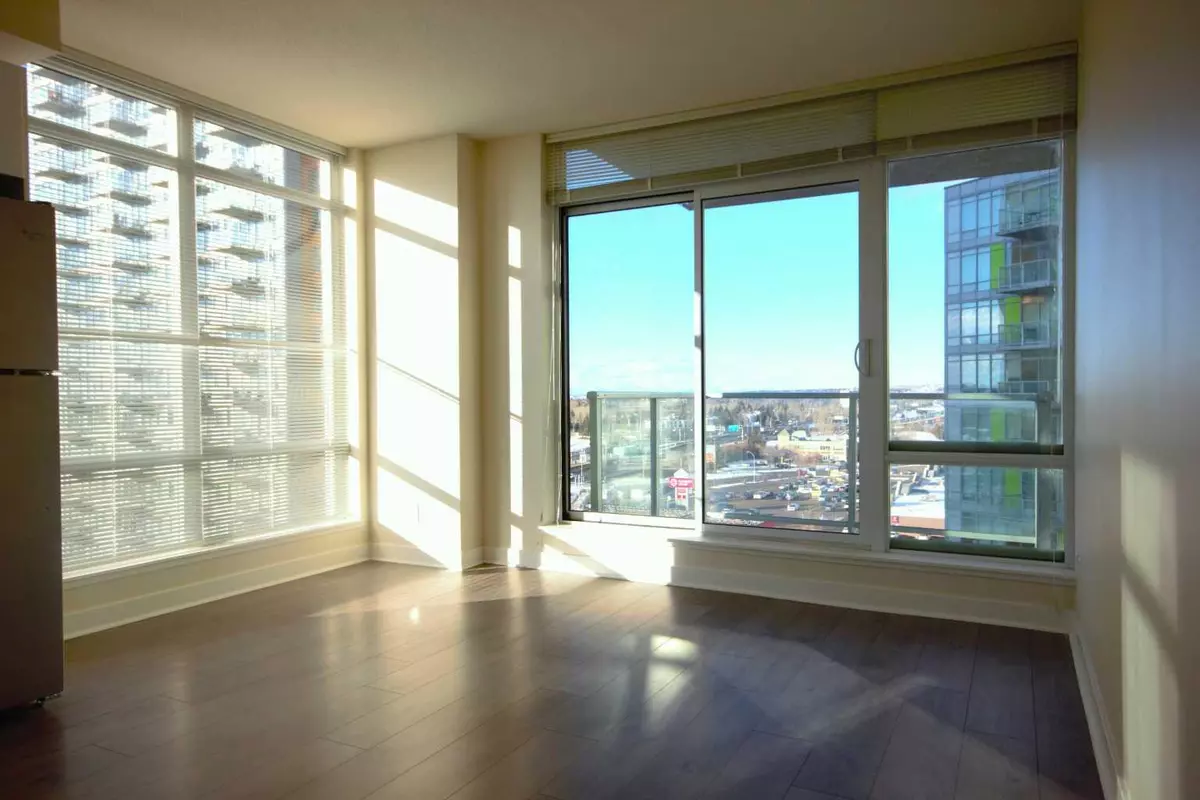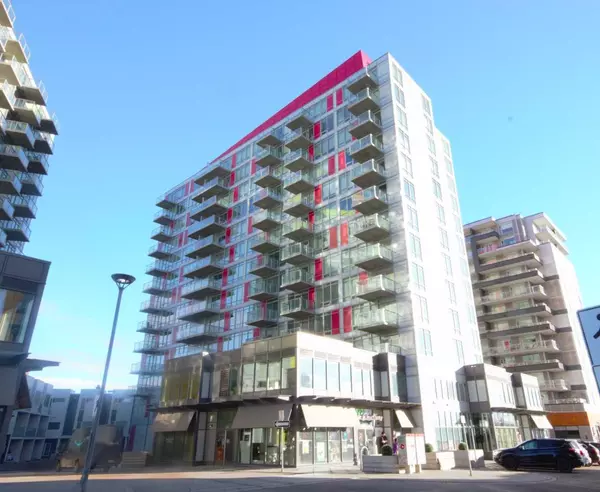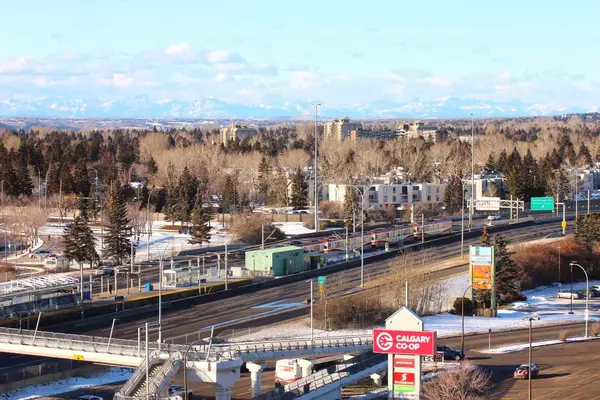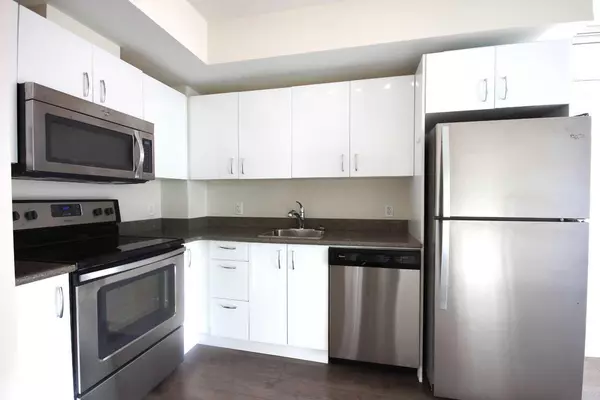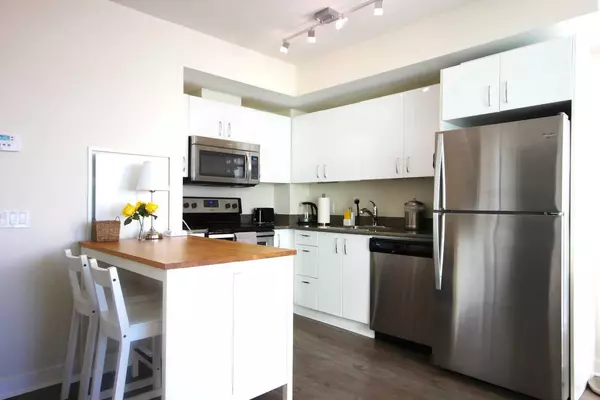$401,800
$409,888
2.0%For more information regarding the value of a property, please contact us for a free consultation.
2 Beds
2 Baths
675 SqFt
SOLD DATE : 03/13/2024
Key Details
Sold Price $401,800
Property Type Condo
Sub Type Apartment
Listing Status Sold
Purchase Type For Sale
Square Footage 675 sqft
Price per Sqft $595
Subdivision Brentwood
MLS® Listing ID A2093639
Sold Date 03/13/24
Style High-Rise (5+)
Bedrooms 2
Full Baths 2
Condo Fees $595/mo
Originating Board Calgary
Year Built 2015
Annual Tax Amount $2,060
Tax Year 2023
Property Description
A beautiful luxury end unit with mountain views and full of abundant natural light in the University City. Every room has a view. Well designed layout offers two roomy bedrooms with plenty of ceiling to floor windows, tall ceilings, highly functional kitchen with upgraded cabinets, two bathrooms & in suite laundry. Newer washer, dryer, all newly painted this year. One titled underground parking stall (#85), one storage locker (#76). Gym & meeting room in the building. Very convenient location to grocery & all kinds of Shopping, daycare center, multi public transit, schools & UOC. It is a good opportunity for the first time home buyers and investors. Registered size is 721 sq ft.
Location
Province AB
County Calgary
Area Cal Zone Nw
Zoning DC
Direction N
Interior
Interior Features See Remarks
Heating Central, Fan Coil
Cooling Central Air
Flooring Ceramic Tile, Vinyl Plank
Appliance Dishwasher, Electric Range, Microwave Hood Fan, Refrigerator, Washer/Dryer
Laundry In Unit
Exterior
Garage Stall, Underground
Garage Description Stall, Underground
Community Features Park, Playground, Pool, Schools Nearby, Shopping Nearby, Sidewalks, Street Lights
Amenities Available Bicycle Storage, Elevator(s), Fitness Center, Party Room, Storage, Visitor Parking
Roof Type Membrane,Rubber
Porch Balcony(s)
Exposure N
Total Parking Spaces 1
Building
Story 13
Architectural Style High-Rise (5+)
Level or Stories Single Level Unit
Structure Type Concrete,Metal Siding
Others
HOA Fee Include Amenities of HOA/Condo,Common Area Maintenance,Heat,Insurance,Professional Management,Reserve Fund Contributions,Security,Sewer,Snow Removal,Trash,Water
Restrictions Board Approval,Pets Allowed,Restrictive Covenant,Utility Right Of Way
Tax ID 83081790
Ownership Private
Pets Description Yes
Read Less Info
Want to know what your home might be worth? Contact us for a FREE valuation!

Our team is ready to help you sell your home for the highest possible price ASAP
GET MORE INFORMATION

Agent | License ID: LDKATOCAN

