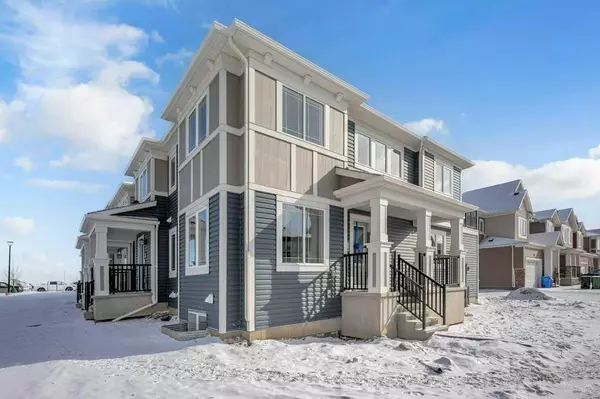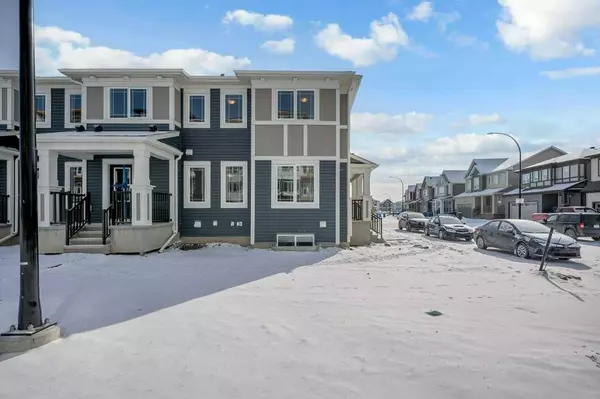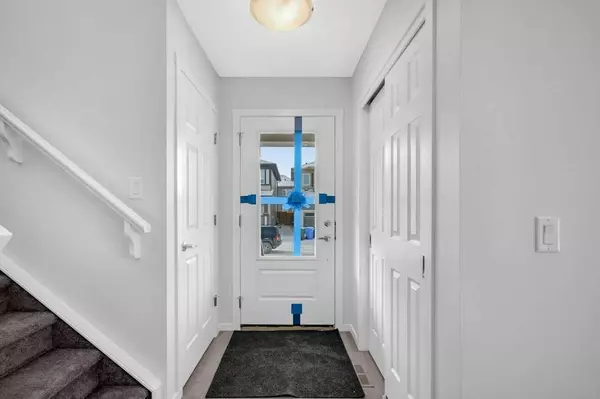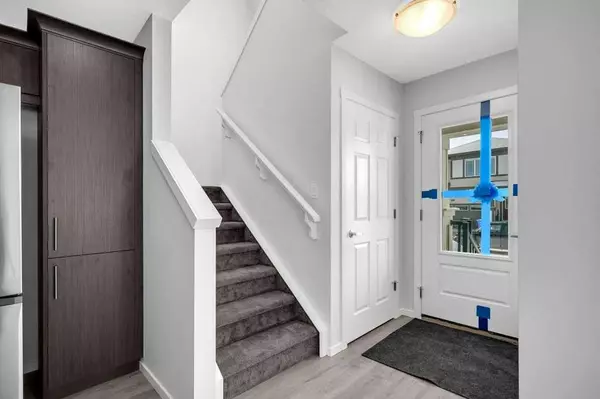$575,000
$579,900
0.8%For more information regarding the value of a property, please contact us for a free consultation.
3 Beds
3 Baths
1,511 SqFt
SOLD DATE : 03/13/2024
Key Details
Sold Price $575,000
Property Type Townhouse
Sub Type Row/Townhouse
Listing Status Sold
Purchase Type For Sale
Square Footage 1,511 sqft
Price per Sqft $380
Subdivision Cityscape
MLS® Listing ID A2111129
Sold Date 03/13/24
Style 2 Storey
Bedrooms 3
Full Baths 2
Half Baths 1
Originating Board Calgary
Year Built 2024
Tax Year 2023
Lot Size 2,336 Sqft
Acres 0.05
Property Description
Welcome to 50 Citysprings Common NE, Calgary, Alberta, where modern living meets convenience in the vibrant community of Cityscape. This never-lived-in, no condo fee, row/townhome offers a quick possession opportunity and showcases 3 spacious bedrooms and 2.5 bathrooms. Situated on a corner lot with an attached double car garage, the home features upscale amenities including knock-down ceilings, quartz countertops, and upgraded tiles in bathrooms. Enjoy the luxury of extended front porch and balcony off the primary bedroom, stainless steel appliances, and included washer and dryer. The property is equipped with rough-ins for an EV power station and solar panels, complemented by an upgraded 75-gallon hot water tank. West-facing windows flood the home with sunlight while providing easy access to major roadways such as Country Hills Blvd, Stoney Trail, Metis Trail, and Deerfoot Trail, with Calgary International Airport just 5 minutes away. The neutral color palette throughout the home provides a versatile backdrop for any décor style, while the basement offers endless possibilities for your personalized development. Don't miss out on the chance to call this impeccable residence yours – schedule your showing today and experience the epitome of luxurious living at 50 Citysprings Common NE. Book your private tour today.
Location
Province AB
County Calgary
Area Cal Zone Ne
Zoning DC
Direction W
Rooms
Basement Full, Unfinished
Interior
Interior Features Bar, Bathroom Rough-in, Closet Organizers, Kitchen Island, Low Flow Plumbing Fixtures, No Animal Home, No Smoking Home, Quartz Counters, Storage, Walk-In Closet(s), Wired for Data
Heating Central, High Efficiency, Forced Air, Natural Gas
Cooling None
Flooring Carpet, Tile, Vinyl Plank
Appliance Dishwasher, Electric Range, Microwave Hood Fan, Refrigerator, Washer/Dryer
Laundry Upper Level
Exterior
Garage Alley Access, Double Garage Attached, Enclosed, Garage Faces Side, In Garage Electric Vehicle Charging Station(s), Insulated, Off Street, On Street, Paved
Garage Spaces 2.0
Garage Description Alley Access, Double Garage Attached, Enclosed, Garage Faces Side, In Garage Electric Vehicle Charging Station(s), Insulated, Off Street, On Street, Paved
Fence None
Community Features Park, Playground, Schools Nearby, Shopping Nearby, Sidewalks, Street Lights, Walking/Bike Paths
Roof Type Asphalt Shingle
Porch Balcony(s), Front Porch
Lot Frontage 237.45
Exposure W
Total Parking Spaces 2
Building
Lot Description Back Lane, Corner Lot, Front Yard, Street Lighting, Rectangular Lot
Foundation Poured Concrete
Architectural Style 2 Storey
Level or Stories Two
Structure Type Vinyl Siding,Wood Frame
New Construction 1
Others
Restrictions None Known
Ownership Private
Read Less Info
Want to know what your home might be worth? Contact us for a FREE valuation!

Our team is ready to help you sell your home for the highest possible price ASAP
GET MORE INFORMATION

Agent | License ID: LDKATOCAN






