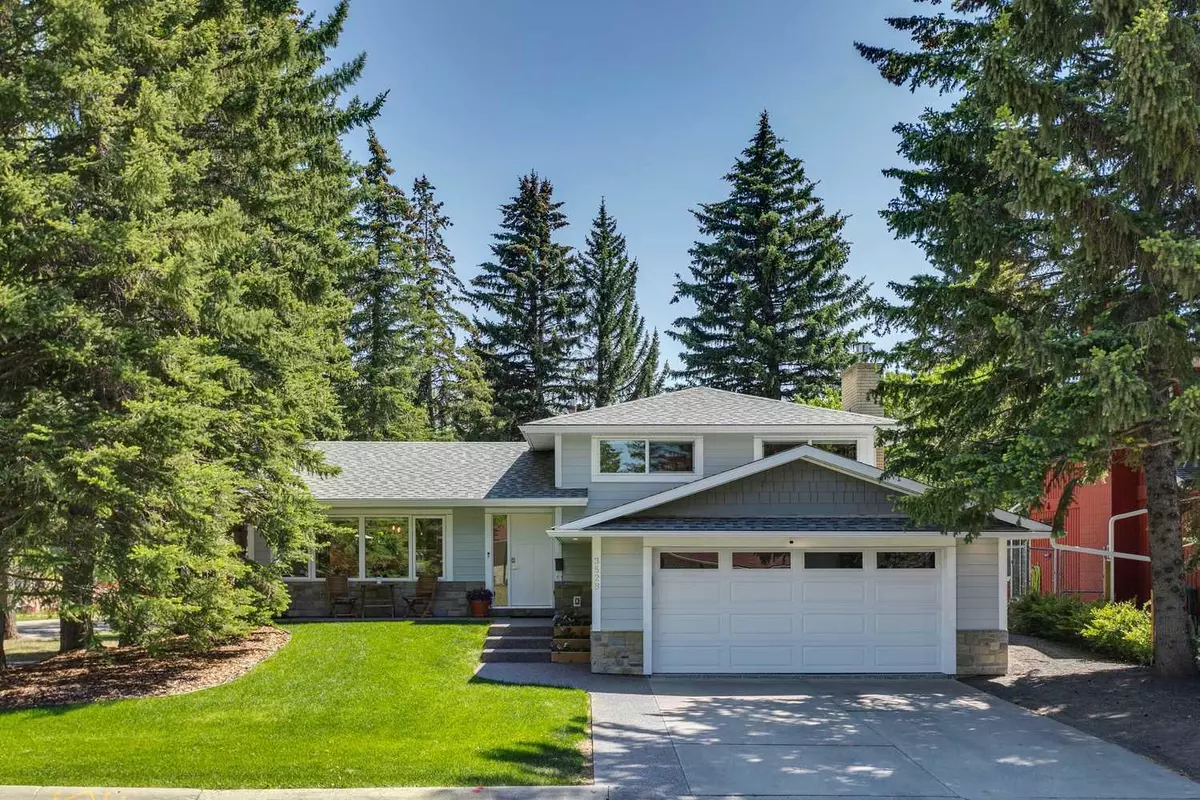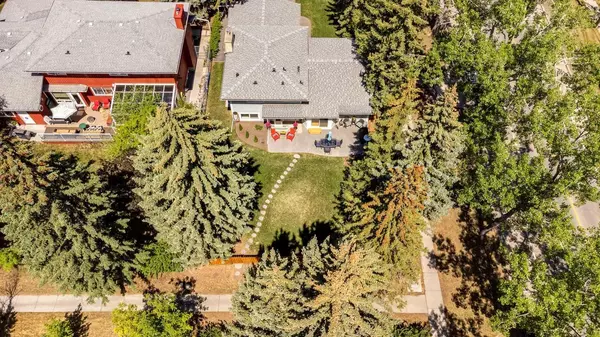$1,310,000
$1,369,900
4.4%For more information regarding the value of a property, please contact us for a free consultation.
4 Beds
3 Baths
1,212 SqFt
SOLD DATE : 03/13/2024
Key Details
Sold Price $1,310,000
Property Type Single Family Home
Sub Type Detached
Listing Status Sold
Purchase Type For Sale
Square Footage 1,212 sqft
Price per Sqft $1,080
Subdivision Varsity
MLS® Listing ID A2109310
Sold Date 03/13/24
Style 4 Level Split
Bedrooms 4
Full Baths 3
Originating Board Calgary
Year Built 1969
Annual Tax Amount $6,966
Tax Year 2023
Lot Size 10,462 Sqft
Acres 0.24
Property Description
Welcome to 3528 Varal Road - a truly magnificent property privately situated on an exclusive 10,500sq.ft. lot nestled in the trees and backing onto a green belt of one of Calgary’s most sought-after executive communities. Graced with over 2,300sq.ft. of luxuriously appointed living space displaying the highest level of craftsmanship and meticulous interior tailoring within each room. The open-concept main level is a host's best friend; complimented by stunning white oak floors and a custom-crafted professional-grade kitchen that seamlessly transitions from the indoor living/dining area and out onto the private manicured outdoor oasis - perfect for hosting gatherings of all sizes. The impressive upper level offers a primary suite that’s an escape within itself - complimented by an intimate spa-inspired ensuite and a custom walk-through wardrobe. The upper level is complete with a generous laundry room, guest bedroom, and bathroom. You'll continue to be impressed by the thoughtfully curated 3rd and 4th levels which act as a fabulous extension of the main living room and were uniquely designed to facilitate a self-contained guest quarter, home office with a separate entrance or an additional bedroom for your growing family- the options are endless! Last but not least, is the expansive car salon equipped with all of the necessities for your collection of toys. This immaculate 4 bedroom home was carefully renovated for the most discerning buyer. Walking distance to parks, walking paths, schools, LRT and tons of amenities. **BE SURE TO VIEW THE DETAILED UPGRADE LIST & CLICK THE 3D VIRTUAL OPEN HOUSE TOUR & VIDEO FOR A BETTER LOOK*
Location
Province AB
County Calgary
Area Cal Zone Nw
Zoning R-C1
Direction N
Rooms
Basement Finished, See Remarks
Interior
Interior Features Built-in Features, Central Vacuum, Closet Organizers, Double Vanity, Granite Counters, High Ceilings, Kitchen Island, No Smoking Home, Open Floorplan, Separate Entrance, Storage, Walk-In Closet(s), Wet Bar
Heating Forced Air, Natural Gas
Cooling Central Air
Flooring Carpet, Hardwood, Tile
Fireplaces Number 1
Fireplaces Type Family Room, Gas, Stone
Appliance Central Air Conditioner, Dishwasher, Dryer, Garage Control(s), Gas Range, Microwave, Range Hood, Refrigerator, Washer, Window Coverings, Wine Refrigerator
Laundry Laundry Room, Lower Level, Main Level, Multiple Locations
Exterior
Garage Double Garage Attached, Heated Garage, Oversized, See Remarks
Garage Spaces 2.0
Garage Description Double Garage Attached, Heated Garage, Oversized, See Remarks
Fence Fenced
Community Features Clubhouse, Golf, Park, Schools Nearby, Shopping Nearby, Sidewalks, Street Lights, Tennis Court(s), Walking/Bike Paths
Roof Type Asphalt
Porch Patio
Lot Frontage 86.22
Total Parking Spaces 4
Building
Lot Description Backs on to Park/Green Space, Front Yard, Lawn, Garden, Low Maintenance Landscape, No Neighbours Behind, Landscaped, Private
Foundation Poured Concrete
Architectural Style 4 Level Split
Level or Stories 4 Level Split
Structure Type Stone,Vinyl Siding,Wood Frame
Others
Restrictions None Known
Tax ID 82883393
Ownership Private
Read Less Info
Want to know what your home might be worth? Contact us for a FREE valuation!

Our team is ready to help you sell your home for the highest possible price ASAP
GET MORE INFORMATION

Agent | License ID: LDKATOCAN






