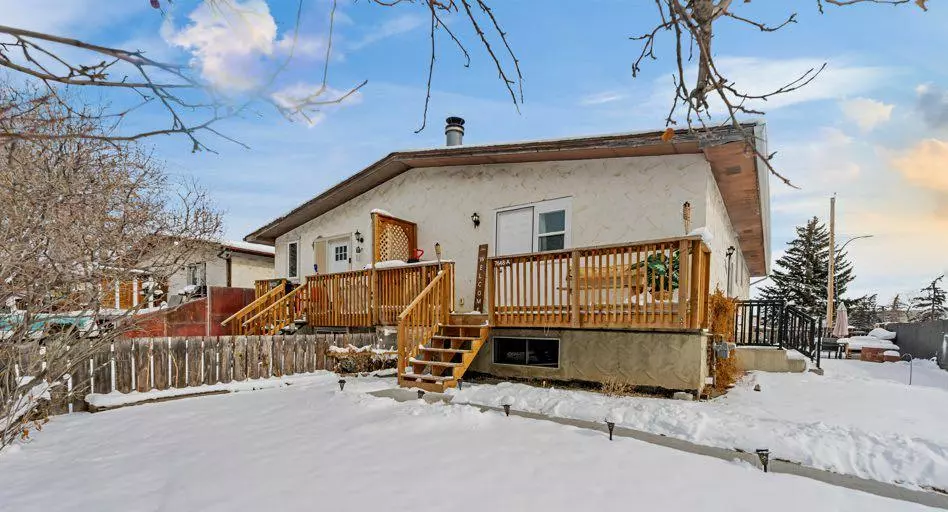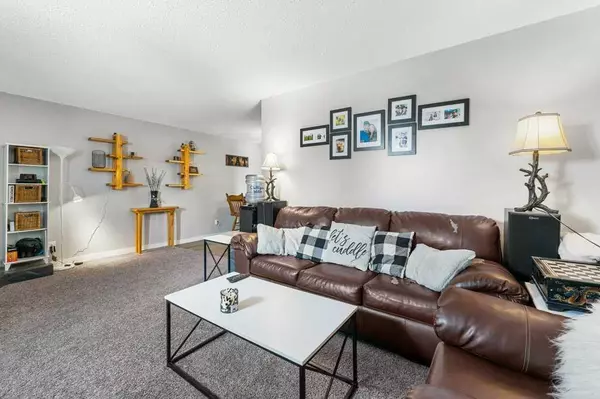$514,000
$499,000
3.0%For more information regarding the value of a property, please contact us for a free consultation.
5 Beds
2 Baths
1,011 SqFt
SOLD DATE : 03/13/2024
Key Details
Sold Price $514,000
Property Type Single Family Home
Sub Type Semi Detached (Half Duplex)
Listing Status Sold
Purchase Type For Sale
Square Footage 1,011 sqft
Price per Sqft $508
Subdivision Ogden
MLS® Listing ID A2112775
Sold Date 03/13/24
Style Bungalow,Side by Side
Bedrooms 5
Full Baths 2
Originating Board Calgary
Year Built 1973
Annual Tax Amount $2,273
Tax Year 2023
Lot Size 3,003 Sqft
Acres 0.07
Property Description
Nestled in the heart of Ogden on a large corner lot, this charming home offers dual LEGAL suites! Offering over 1900 sq ft of living space, this 5 bedroom 2 bathroom home welcomes you with an open floorplan, abundant natural light, and recent renovations including new bathrooms and upgraded flooring throughout. The legal basement suite has been finished with 2 bedrooms & 1 bathroom while the upstairs unit offers 3 bedrooms & 1 bathroom. Don't miss out on this amazing opportunity to own a versatile home that suits everyone's needs, in an inner city location, close to downtown & transit. With its legal basement suite and prime location, this property has great potential for those seeking a solid investment or to live up/rent down by having it as a mortgage helper!
Location
Province AB
County Calgary
Area Cal Zone Se
Zoning R-C2
Direction W
Rooms
Basement Full, Suite
Interior
Interior Features Closet Organizers, See Remarks, Storage
Heating Forced Air
Cooling None
Flooring Laminate, Other, See Remarks
Fireplaces Number 1
Fireplaces Type Wood Burning
Appliance Electric Stove, Refrigerator, Washer/Dryer
Laundry Lower Level, Main Level, Multiple Locations
Exterior
Garage Off Street, Parking Pad
Garage Description Off Street, Parking Pad
Fence Partial
Community Features Other, Park, Playground, Schools Nearby, Shopping Nearby, Sidewalks, Street Lights
Roof Type Asphalt Shingle
Porch Balcony(s), Patio
Lot Frontage 25.0
Total Parking Spaces 3
Building
Lot Description Back Lane, Back Yard, Corner Lot, Low Maintenance Landscape, Level, Other, Rectangular Lot
Foundation Poured Concrete
Architectural Style Bungalow, Side by Side
Level or Stories One
Structure Type Other,Stucco,Wood Frame
Others
Restrictions None Known
Tax ID 83055237
Ownership Private
Read Less Info
Want to know what your home might be worth? Contact us for a FREE valuation!

Our team is ready to help you sell your home for the highest possible price ASAP
GET MORE INFORMATION

Agent | License ID: LDKATOCAN






