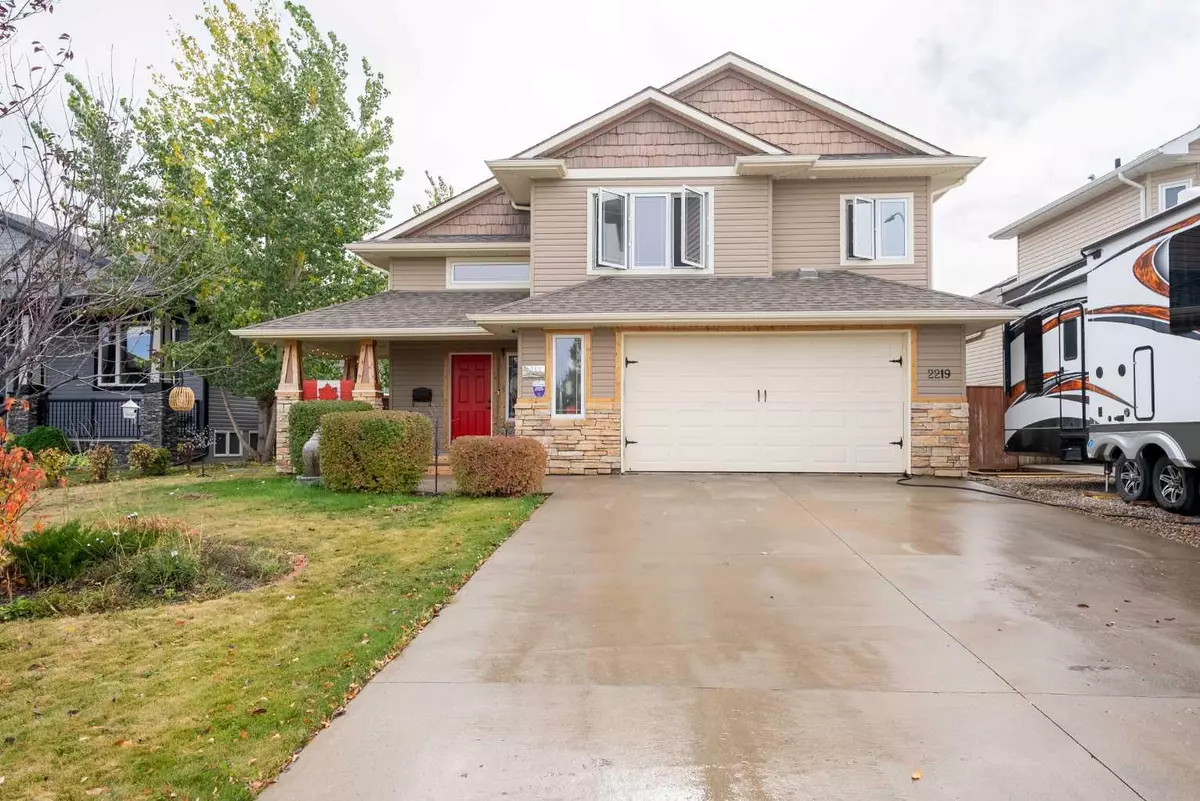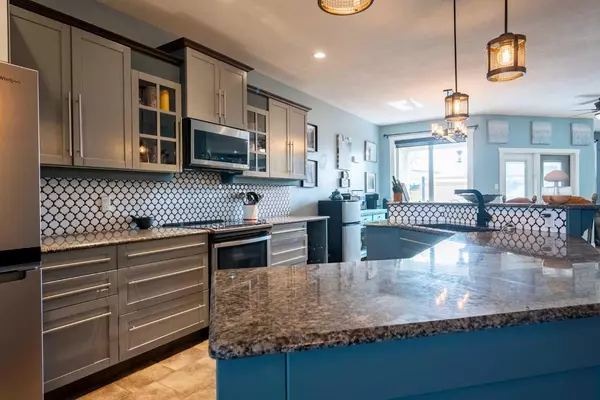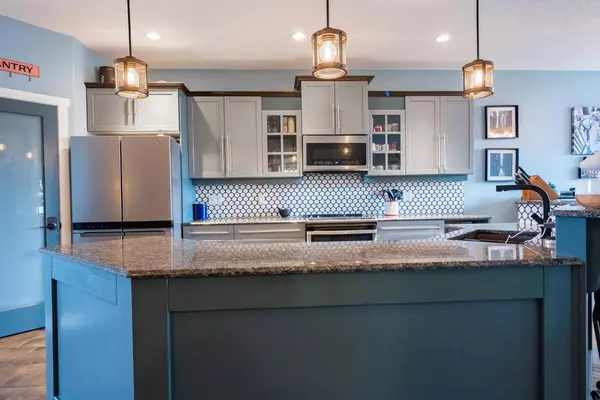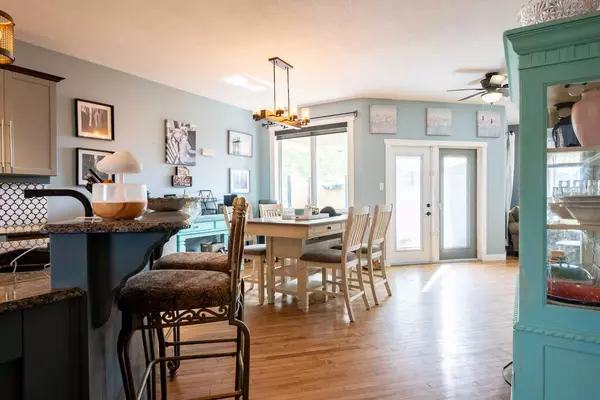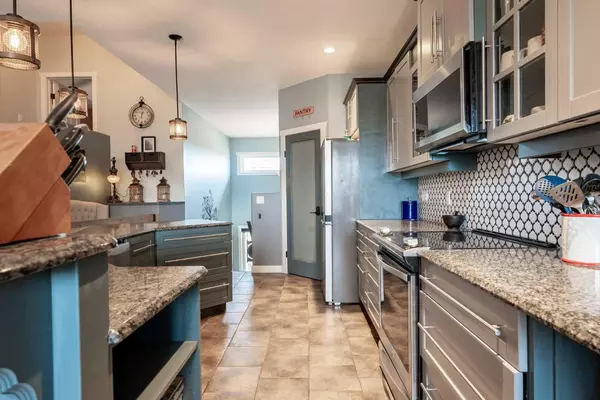$475,000
$485,000
2.1%For more information regarding the value of a property, please contact us for a free consultation.
5 Beds
3 Baths
1,665 SqFt
SOLD DATE : 03/13/2024
Key Details
Sold Price $475,000
Property Type Single Family Home
Sub Type Detached
Listing Status Sold
Purchase Type For Sale
Square Footage 1,665 sqft
Price per Sqft $285
MLS® Listing ID A2099795
Sold Date 03/13/24
Style Bi-Level
Bedrooms 5
Full Baths 3
Originating Board Lethbridge and District
Year Built 2008
Annual Tax Amount $5,653
Tax Year 2023
Lot Size 8,463 Sqft
Acres 0.19
Lot Dimensions 50 X 120
Property Description
Discover the epitome of modern living in this 5-bedroom, 3-bathroom home. Impeccably maintained, this residence features:
Underground sprinklers for a lush garden year-round.
A heated garage, ideal for winter comfort and versatile use.
A kitchen with top-of-the-line appliances under a year old.
A master suite with a renovated ensuite bathroom, including a tub and separate shower.
Ample storage with a walk-in closet in the master bedroom.
With a welcoming open layout and a private fenced backyard, this home offers both comfort and style. Located in a sought-after neighborhood, it's close to schools, parks, and amenities. Don't miss your chance to call it yours!
Call your favourite, trusted* REALTOR® today to book a showing!
Location
Province AB
County Lethbridge County
Zoning Residential
Direction E
Rooms
Basement Finished, Full
Interior
Interior Features Ceiling Fan(s), Kitchen Island, Open Floorplan, Pantry, Soaking Tub
Heating Forced Air
Cooling Central Air
Flooring Laminate, Linoleum
Fireplaces Number 3
Fireplaces Type Basement, Bedroom, Electric, Gas, Living Room
Appliance Central Air Conditioner, Dishwasher, Refrigerator, Stove(s)
Laundry In Basement
Exterior
Garage Double Garage Attached, Driveway, Front Drive, Paved
Garage Spaces 2.0
Garage Description Double Garage Attached, Driveway, Front Drive, Paved
Fence Fenced
Community Features Park, Playground, Schools Nearby, Shopping Nearby
Roof Type Asphalt Shingle
Porch Enclosed, Patio
Lot Frontage 1655.0
Total Parking Spaces 4
Building
Lot Description Back Yard
Foundation Poured Concrete
Architectural Style Bi-Level
Level or Stories Bi-Level
Structure Type Stone,Vinyl Siding
Others
Restrictions None Known
Tax ID 56222581
Ownership Private
Read Less Info
Want to know what your home might be worth? Contact us for a FREE valuation!

Our team is ready to help you sell your home for the highest possible price ASAP
GET MORE INFORMATION

Agent | License ID: LDKATOCAN

