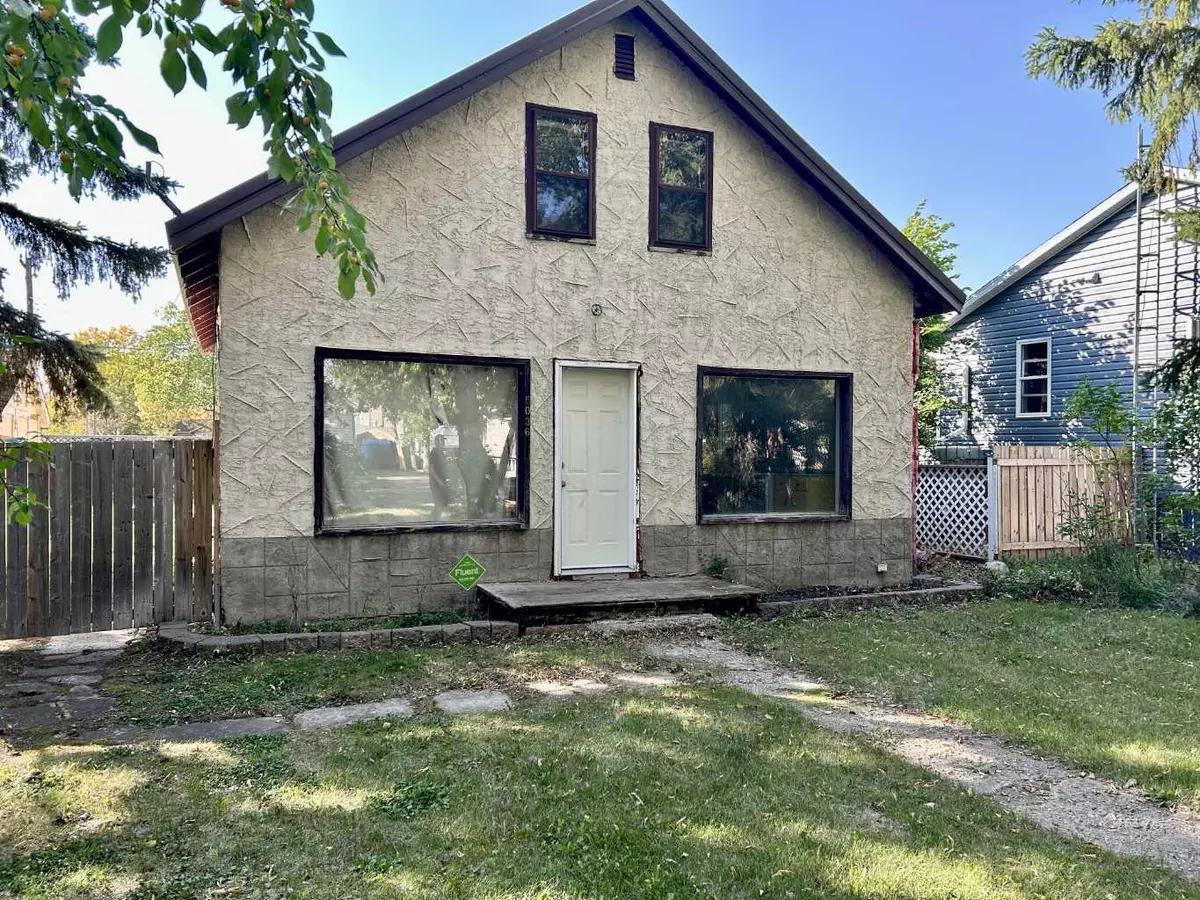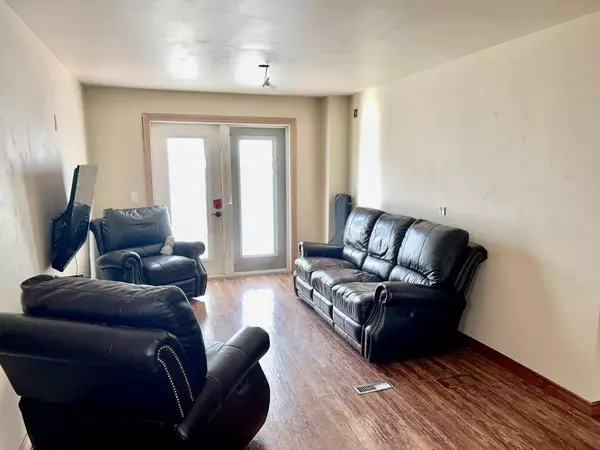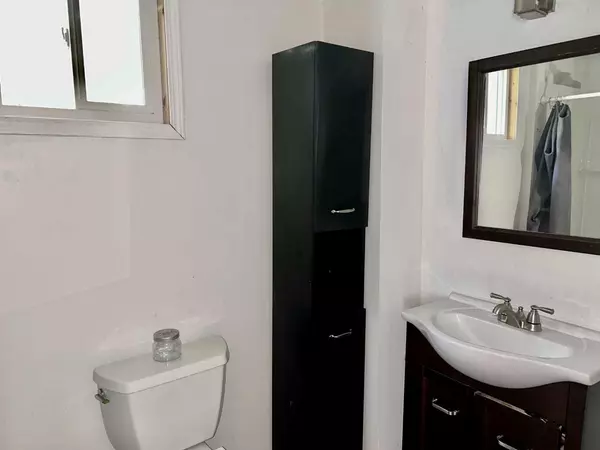$45,000
$49,900
9.8%For more information regarding the value of a property, please contact us for a free consultation.
2 Beds
1 Bath
1,234 SqFt
SOLD DATE : 03/13/2024
Key Details
Sold Price $45,000
Property Type Single Family Home
Sub Type Detached
Listing Status Sold
Purchase Type For Sale
Square Footage 1,234 sqft
Price per Sqft $36
Subdivision Mannville
MLS® Listing ID A2080459
Sold Date 03/13/24
Style 1 and Half Storey
Bedrooms 2
Full Baths 1
Originating Board Lloydminster
Year Built 1939
Annual Tax Amount $1,203
Tax Year 2023
Lot Size 6,000 Sqft
Acres 0.14
Property Description
Don't miss out on this fantastic opportunity to transform this 2-bedroom home, located on a quiet street, close to the school and downtown in the Village of Mannville.
As you step into the main floor entryway, you'll be greeted by a spacious living room and dining area that opens up to a deck overlooking the backyard. The kitchen has already been stripped down to the studs and drywalled, providing you with a clean canvas to personalize and create your dream kitchen. Conveniently, the laundry is situated on the main floor, adjacent to the completely renovated 4-piece bathroom.
Upstairs, you'll find 2 bedrooms, with ample future upgrades and enhancements. The basement remains unfinished. This house is being sold in AS-IS condition allowing you to put your own stamp on it and turn it into your ideal home. The large fenced backyard is surrounded by mature trees and the single car garage is presently used as a workshop and storage.
Mannville is an active community featuring a k-12 school; grocery shopping; restaurants and a golf course; and is within 15 minutes to Vermilion, 45 minutes to Lloydminster or 1 ½ hours to Edmonton on the twinned Yellowhead Hiway 16.
Location
Province AB
County Minburn No. 27, County Of
Zoning RS
Direction E
Rooms
Basement Full, Unfinished
Interior
Interior Features Open Floorplan
Heating Forced Air, Natural Gas
Cooling None
Flooring Laminate, Vinyl Plank
Appliance Dishwasher, Electric Stove, Washer/Dryer
Laundry Main Level
Exterior
Garage Off Street, Rear Drive, Single Garage Detached
Garage Spaces 1.0
Garage Description Off Street, Rear Drive, Single Garage Detached
Fence Fenced
Community Features Golf, Playground, Schools Nearby, Shopping Nearby, Sidewalks
Roof Type Metal
Porch Deck
Lot Frontage 50.0
Total Parking Spaces 3
Building
Lot Description Back Lane, Back Yard, Front Yard
Foundation Poured Concrete
Architectural Style 1 and Half Storey
Level or Stories One and One Half
Structure Type Concrete,Mixed
Others
Restrictions None Known
Tax ID 56706535
Ownership Private
Read Less Info
Want to know what your home might be worth? Contact us for a FREE valuation!

Our team is ready to help you sell your home for the highest possible price ASAP
GET MORE INFORMATION

Agent | License ID: LDKATOCAN






