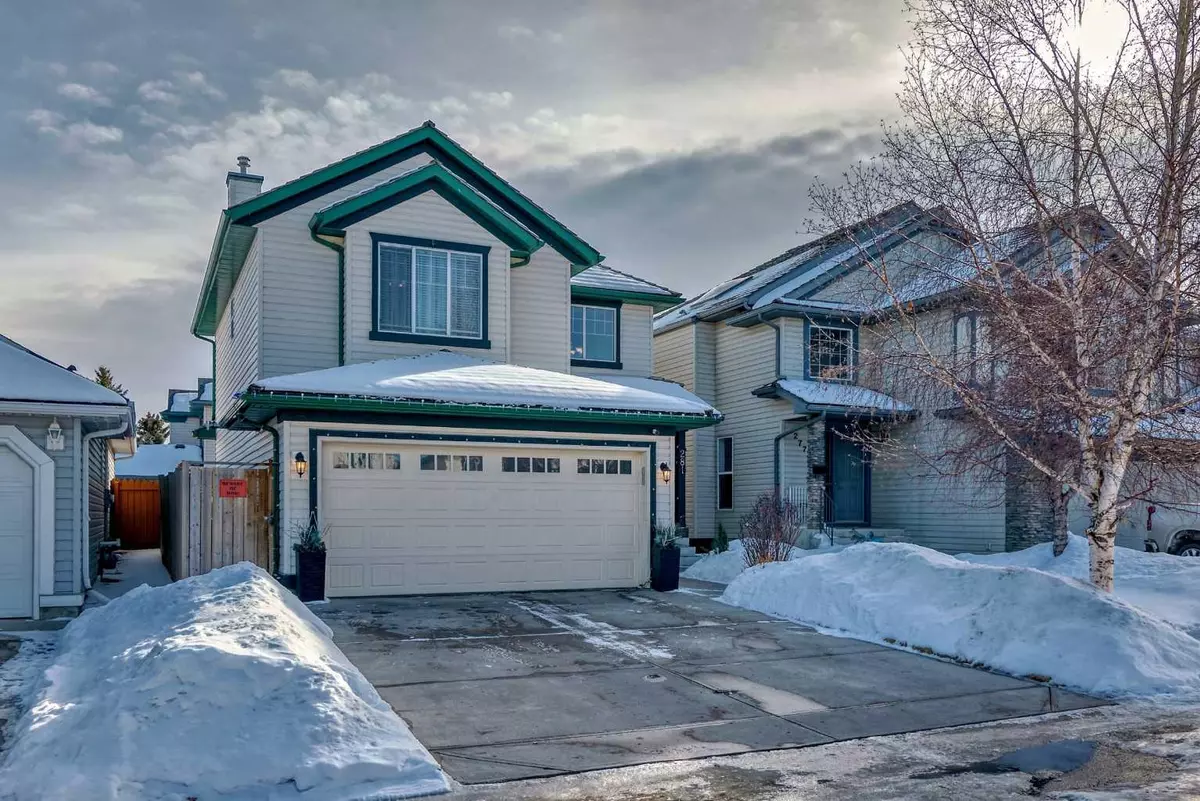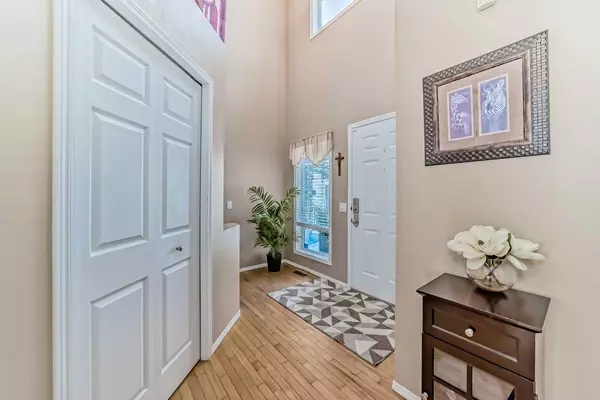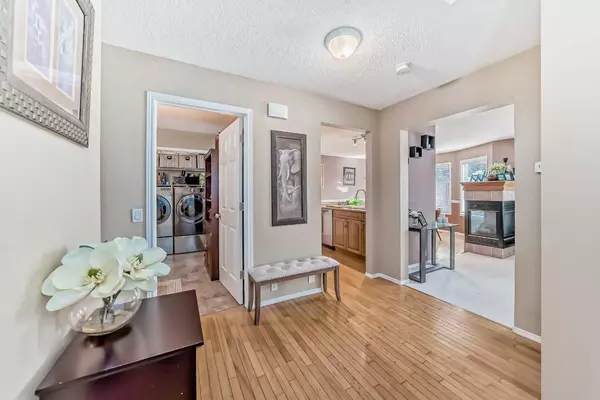$685,000
$619,900
10.5%For more information regarding the value of a property, please contact us for a free consultation.
4 Beds
4 Baths
1,646 SqFt
SOLD DATE : 03/13/2024
Key Details
Sold Price $685,000
Property Type Single Family Home
Sub Type Detached
Listing Status Sold
Purchase Type For Sale
Square Footage 1,646 sqft
Price per Sqft $416
Subdivision Mckenzie Lake
MLS® Listing ID A2112298
Sold Date 03/13/24
Style 2 Storey
Bedrooms 4
Full Baths 2
Half Baths 2
HOA Fees $21/ann
HOA Y/N 1
Originating Board Calgary
Year Built 1998
Annual Tax Amount $3,634
Tax Year 2023
Lot Size 4,144 Sqft
Acres 0.1
Property Description
Welcome to your Lake Access Air Conditioned, dream home in the serene and sought-after lake community of McKenzie Lake! Nestled on a tranquil street, this charming two-story, 3+1 bedroom residence boasts a well-thought-out design and numerous updates for modern living. As you enter, you are greeted by an inviting entrance that sets the tone for the entire home. Hardwood flooring graces most of the main level, creating a warm and cohesive atmosphere. Convenience meets functionality with a large 2-piece bath and laundry room located just off the entrance, ensuring practicality in your daily routine. The heart of this home is the spacious kitchen, dining room, and living room area. Revel in the openness and warmth generated by the 3-sided gas fireplace, perfect for cozy evenings. A patio door opens to a generous covered deck with a privacy lattice, providing an ideal space to entertain or unwind while enjoying the view of the private backyard. Venture upstairs to discover the expansive master bedroom, featuring a 4-piece ensuite and a walk-in closet for your convenience. Two more generously sized bedrooms and an updated 4-piece bath complete the upper level, showcasing the home's commitment to both style and comfort. The basement level of this residence is a haven in itself. A large and recently updated bathroom awaits completion of the shower by its new owner, offering an opportunity to personalize this space. A well-proportioned bedroom, a spacious family/recreation room, and ample storage highlight the functionality of this lower level. The mechanical room ensures the home's systems are running smoothly. Convenience extends to the double attached garage, complete with storage options and heating for those colder days. The attention to detail and updates throughout the home is evident, making it move-in ready for the next fortunate owner. Don't miss the chance to make this house your home—schedule a viewing today and experience the comfort, style, and tranquility that await you in this exceptional McKenzie Lake property! CALL YOUR FAVORITE REALTOR.
Location
Province AB
County Calgary
Area Cal Zone Se
Zoning R-C1
Direction N
Rooms
Basement Finished, Full
Interior
Interior Features Ceiling Fan(s), Kitchen Island, Laminate Counters, No Smoking Home
Heating Forced Air
Cooling Central Air
Flooring Carpet, Hardwood, Tile
Fireplaces Number 1
Fireplaces Type Brick Facing, Gas, Living Room, Three-Sided
Appliance Dishwasher, Dryer, Electric Stove, Garage Control(s), Range Hood, Refrigerator, Washer, Window Coverings
Laundry Main Level
Exterior
Garage Double Garage Attached, Driveway, Front Drive, Heated Garage, Insulated
Garage Spaces 2.0
Garage Description Double Garage Attached, Driveway, Front Drive, Heated Garage, Insulated
Fence Fenced
Community Features Clubhouse, Fishing, Golf, Lake, Playground, Schools Nearby, Shopping Nearby
Amenities Available None
Roof Type Pine Shake
Porch Deck
Lot Frontage 36.12
Exposure N
Total Parking Spaces 4
Building
Lot Description Back Yard, Front Yard, Lawn, Level
Foundation Poured Concrete
Architectural Style 2 Storey
Level or Stories Two
Structure Type Vinyl Siding,Wood Frame
Others
Restrictions Restrictive Covenant,Utility Right Of Way
Tax ID 83172127
Ownership Private
Read Less Info
Want to know what your home might be worth? Contact us for a FREE valuation!

Our team is ready to help you sell your home for the highest possible price ASAP
GET MORE INFORMATION

Agent | License ID: LDKATOCAN






