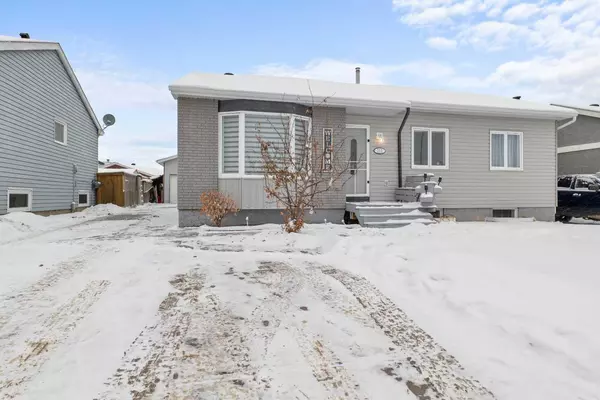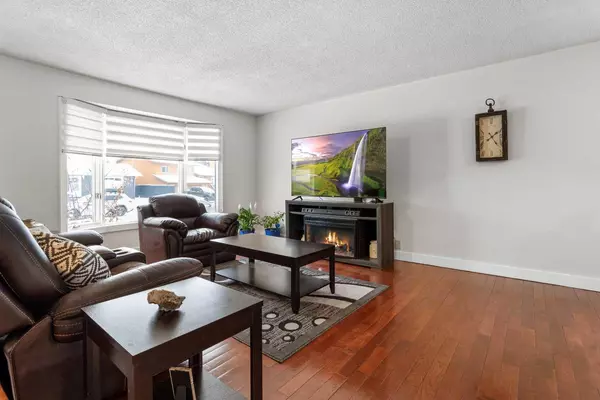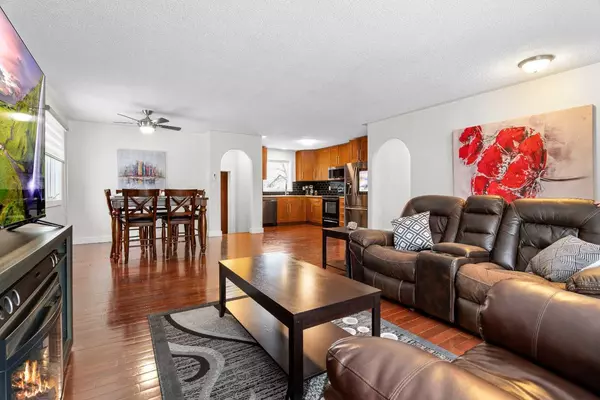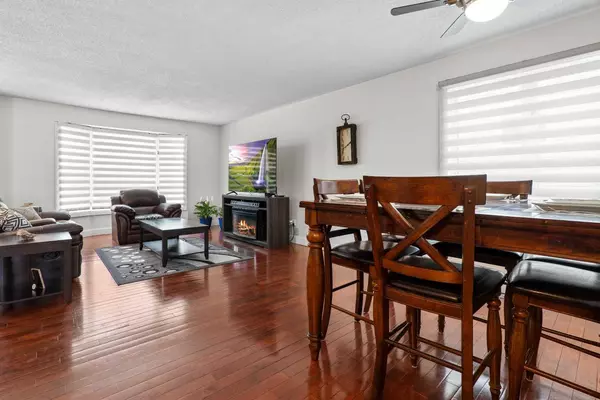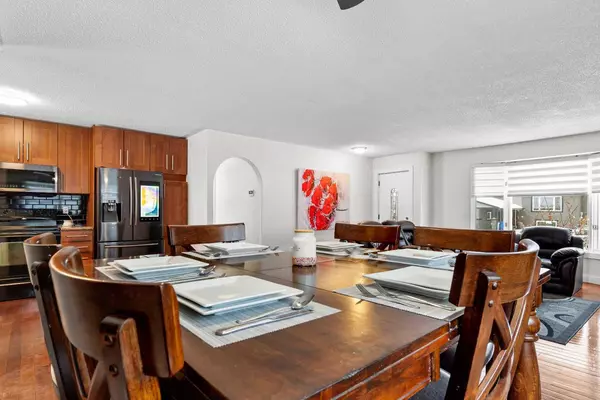$427,500
$439,900
2.8%For more information regarding the value of a property, please contact us for a free consultation.
5 Beds
3 Baths
1,261 SqFt
SOLD DATE : 03/13/2024
Key Details
Sold Price $427,500
Property Type Single Family Home
Sub Type Detached
Listing Status Sold
Purchase Type For Sale
Square Footage 1,261 sqft
Price per Sqft $339
Subdivision Dickinsfield
MLS® Listing ID A2084615
Sold Date 03/13/24
Style Bungalow
Bedrooms 5
Full Baths 2
Half Baths 1
Originating Board Fort McMurray
Year Built 1981
Annual Tax Amount $2,018
Tax Year 2023
Lot Size 6,116 Sqft
Acres 0.14
Property Description
Welcome to 113 Leigh Crs, where you will find all your enjoyment and numerous updates. The property is conveniently located in the desired Dickinsfield neighborhood. Boasting a beautiful yard with gardens and abundant lot size. On the main level you will be taken in by an open concept floor plan with 3 bedrooms and 2 bathrooms. Upgrades begin in the kitchen with newer appliances including a SMART FRIDGE, just say "Alexa" and continue with your request! ALL BATHROOMS have been newly RENOVATED. The home offers a separate entrance which leads into a spacious mudroom. The lower level has an additional 2 bedrooms and another full bathroom. The lower level has NEW CARPET and the ENTIRE HOME has been RECENTLY PAINTED THROUGHOUT! Updates over the last few years continue with a NEW FURNACE, HOT WATER TANK, ROOF on the house AND THE GARAGE, FACIA, SIDING, back DECK, LIGHTS AND FIXTURES. The extended driveway offers ample parking, RV PARKING and an OVERSIZED DOUBLE DETACHED HEATED GARAGE with storage cabinets. Walking distance to Schools, Parks, Trails and many other amenities. This beautiful home will provide comfort and relaxation. Are you ready to enjoy all that 113 Leigh Crescent has to offer, Call today to book your private viewing
Location
Province AB
County Wood Buffalo
Area Fm Northwest
Zoning R1
Direction S
Rooms
Basement Finished, Full
Interior
Interior Features Closet Organizers, Laminate Counters, Open Floorplan, See Remarks, Separate Entrance
Heating Forced Air, Natural Gas
Cooling Central Air
Flooring Carpet, Laminate, Tile
Appliance Dishwasher, Dryer, Microwave Hood Fan, Refrigerator, Stove(s), Washer
Laundry In Basement, Laundry Room
Exterior
Garage Double Garage Detached, Driveway, Garage Faces Front, Heated Garage, On Street, RV Access/Parking, See Remarks
Garage Spaces 1.0
Garage Description Double Garage Detached, Driveway, Garage Faces Front, Heated Garage, On Street, RV Access/Parking, See Remarks
Fence Fenced
Community Features Park, Playground, Schools Nearby, Shopping Nearby, Sidewalks, Walking/Bike Paths
Roof Type Asphalt Shingle
Porch Deck, Front Porch, See Remarks
Lot Frontage 15.92
Total Parking Spaces 6
Building
Lot Description Back Yard, Garden, Landscaped, Private, See Remarks
Foundation Poured Concrete
Architectural Style Bungalow
Level or Stories One
Structure Type Other,Stucco,Vinyl Siding,Wood Frame
Others
Restrictions None Known
Tax ID 83267651
Ownership Private
Read Less Info
Want to know what your home might be worth? Contact us for a FREE valuation!

Our team is ready to help you sell your home for the highest possible price ASAP
GET MORE INFORMATION

Agent | License ID: LDKATOCAN


