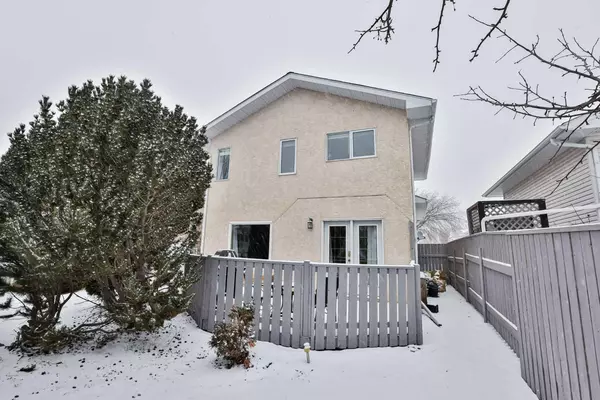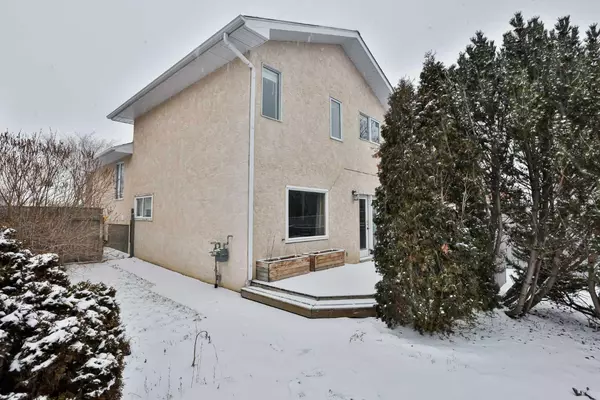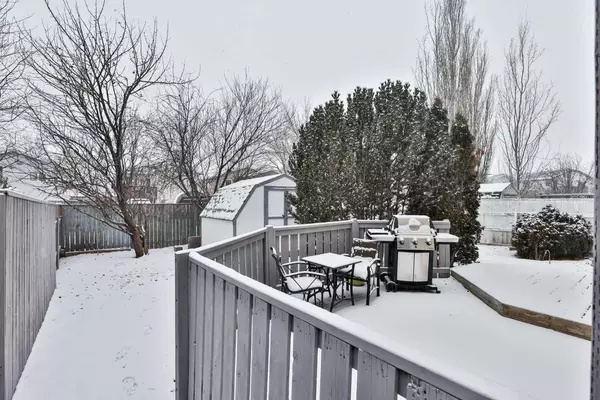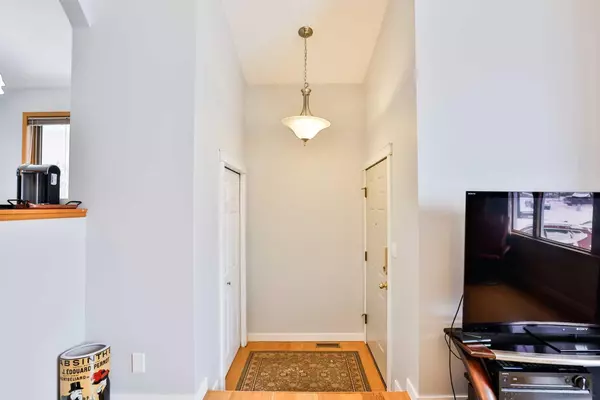$309,000
$299,900
3.0%For more information regarding the value of a property, please contact us for a free consultation.
2 Beds
2 Baths
1,429 SqFt
SOLD DATE : 03/13/2024
Key Details
Sold Price $309,000
Property Type Single Family Home
Sub Type Detached
Listing Status Sold
Purchase Type For Sale
Square Footage 1,429 sqft
Price per Sqft $216
Subdivision Indian Battle Heights
MLS® Listing ID A2111254
Sold Date 03/13/24
Style 4 Storey
Bedrooms 2
Full Baths 2
Originating Board Lethbridge and District
Year Built 1994
Annual Tax Amount $2,866
Tax Year 2023
Lot Size 4,054 Sqft
Acres 0.09
Property Description
Calling all investors and first time buyers! Here is a dreamy place in an ideal location that has been so well taken care of, and is ready for you to call home! This charming 4 level split has so much to love. Right through the front door you are greeted with vaulted ceilings, a great size living room, and a huge window flooding the space with natural light. You’ll love the kitchen with newer stainless steel appliances, and a separate dining space as well. The top floor features two good size bedrooms, a full bathroom, and a large linen closet as well. One of the best parts?! The third floor has a walkout basement, and is a fantastic bonus area/family room for whatever you need it for! This space is once again flooded with natural light, and also includes another large full bathroom. The basement level includes your laundry, mechanical (newer hot water tank), and tons of storage space. There is a double parking pad in the front so you never have to fight for street parking, and out back you will love the private backyard, the large full width deck, great size shed, and another double parking pad! Homes like this do not last long. Located just a couple blocks from schools, parks, playgrounds, and a short drive to groceries, restaurants, pharmacies, and so much more. Give your Realtor a call and come see this well maintained gem!
Location
Province AB
County Lethbridge
Zoning R-CM
Direction NE
Rooms
Basement Full, Partially Finished
Interior
Interior Features Laminate Counters, Walk-In Closet(s)
Heating Forced Air, Natural Gas
Cooling Central Air
Flooring Carpet, Laminate, Tile
Appliance Dishwasher, Refrigerator, Stove(s), Washer/Dryer, Window Coverings
Laundry In Basement
Exterior
Garage Off Street
Garage Description Off Street
Fence Fenced
Community Features Park, Playground, Schools Nearby, Shopping Nearby, Sidewalks, Street Lights, Walking/Bike Paths
Roof Type Asphalt Shingle
Porch Deck
Lot Frontage 36.0
Total Parking Spaces 2
Building
Lot Description Creek/River/Stream/Pond, Lawn, Landscaped, Standard Shaped Lot
Foundation Poured Concrete
Architectural Style 4 Storey
Level or Stories Three Or More
Structure Type Stucco,Wood Frame
Others
Restrictions None Known
Tax ID 83398518
Ownership Private
Read Less Info
Want to know what your home might be worth? Contact us for a FREE valuation!

Our team is ready to help you sell your home for the highest possible price ASAP
GET MORE INFORMATION

Agent | License ID: LDKATOCAN






