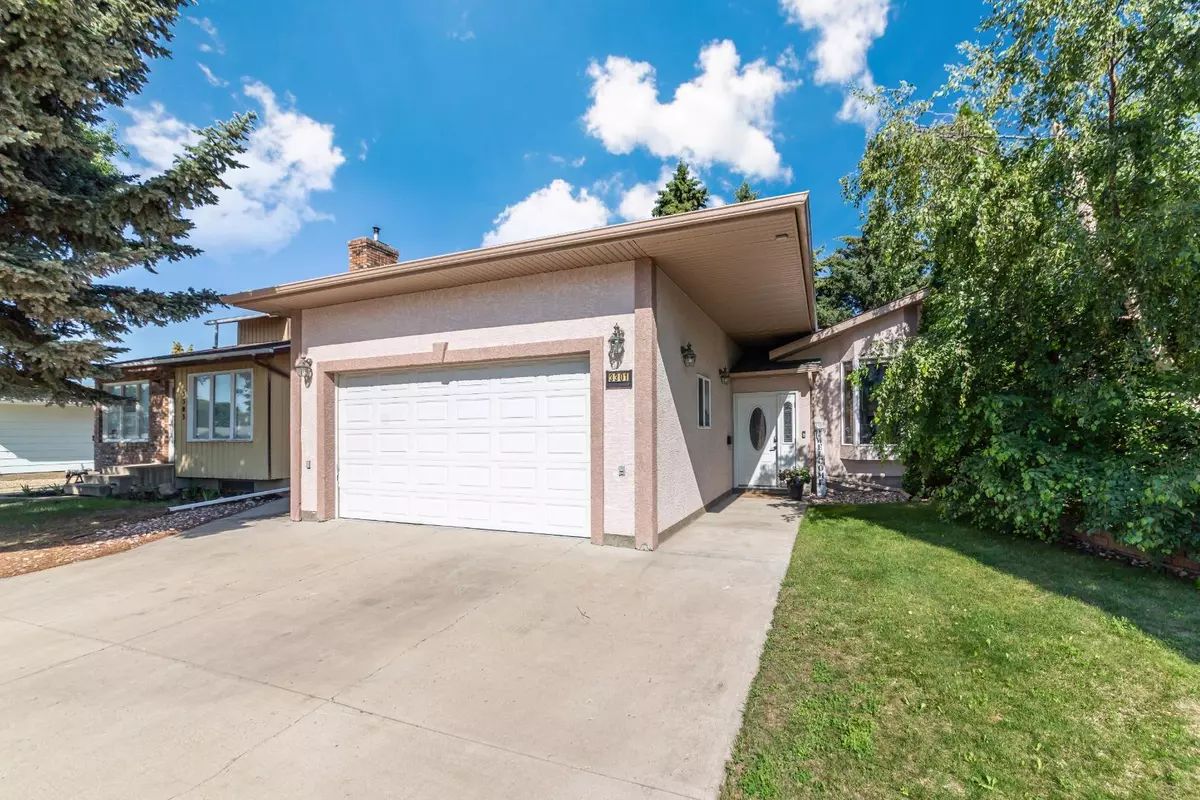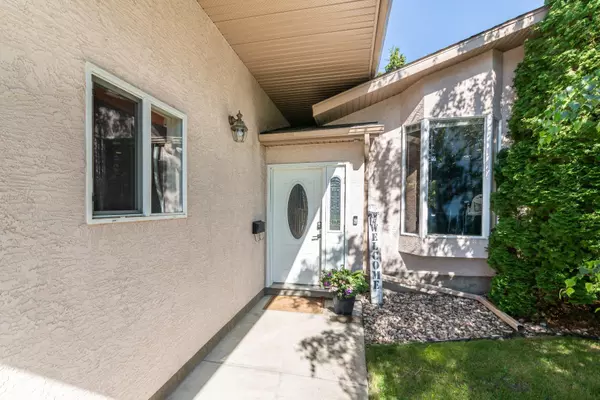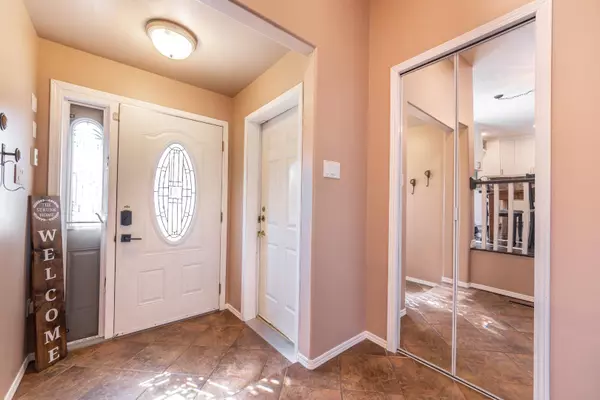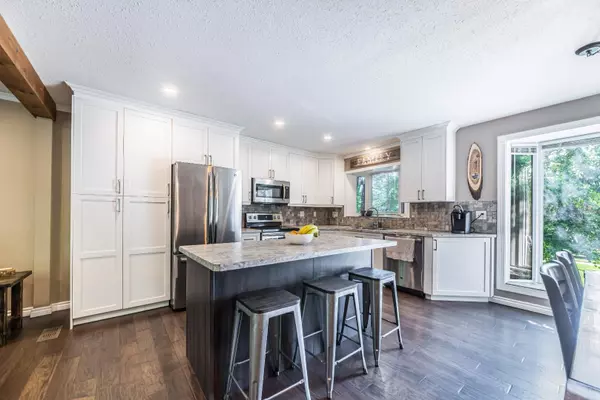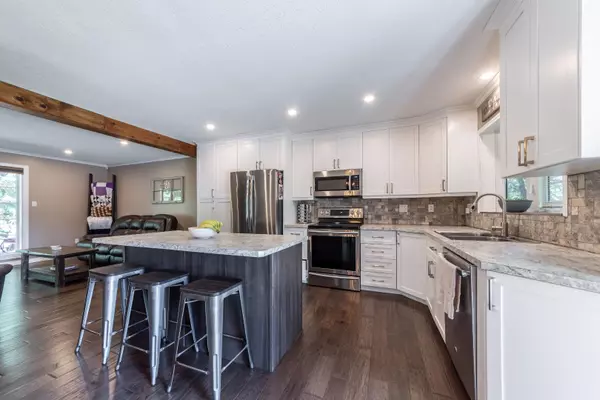$305,000
$309,900
1.6%For more information regarding the value of a property, please contact us for a free consultation.
4 Beds
3 Baths
1,243 SqFt
SOLD DATE : 03/13/2024
Key Details
Sold Price $305,000
Property Type Single Family Home
Sub Type Detached
Listing Status Sold
Purchase Type For Sale
Square Footage 1,243 sqft
Price per Sqft $245
Subdivision West Lloydminster City
MLS® Listing ID A2094428
Sold Date 03/13/24
Style Bungalow
Bedrooms 4
Full Baths 2
Half Baths 1
Originating Board Lloydminster
Year Built 1974
Annual Tax Amount $2,946
Tax Year 2022
Lot Size 8,250 Sqft
Acres 0.19
Property Description
Welcome home! This 4 bed 2.5 bath home is situated on a quiet mature street in the heart of the Steele Heights neighborhood. Upon entering the home you are greeted to in-floor heat in the entryway and access to the garage. The main floor of the home has been completely renovated with no detail left untouched. With hardwood floors throughout and an open beam separating the kitchen and living room. New cabinetry, countertops, backsplash and all new stainless steel appliances complete the kitchen. A beautiful focal point in the living room has to be the floor to ceiling stone fireplace with electric insert and tv mount, as well as the large custom window looking out to the back yard. Out back you will truly appreciate the large private backyard with plenty of space for the family or entertaining. There are also two sheds, gas bbq hookup, hot tub 50 amp gfi wiring, large apple tree. The front yard has underground sprinklers and is landscaped with a great curb appeal. Moving downstairs the basement has under stair storage, laundry room and cold room with a cozy family room and another bedroom. The attached garage measures in at 20’ x 22’ with a tube heater, floor drain and water connection. The home has seen many other recent updates including air conditioning, newer windows, new hot water tank, furnace and new shingles. This home is move in ready and must be seen to be fully appreciated. Book your showing today!
Location
Province AB
County Lloydminster
Zoning R1
Direction W
Rooms
Basement Finished, Full
Interior
Interior Features Ceiling Fan(s), Kitchen Island, Open Floorplan, Recessed Lighting
Heating Fireplace(s), Forced Air, Natural Gas
Cooling Central Air
Flooring Carpet, Hardwood, Tile
Fireplaces Number 1
Fireplaces Type Electric
Appliance Dishwasher, Electric Stove, Microwave Hood Fan, Refrigerator, Washer/Dryer
Laundry In Basement
Exterior
Garage Double Garage Attached
Garage Spaces 2.0
Garage Description Double Garage Attached
Fence Fenced
Community Features None
Roof Type Asphalt Shingle
Porch Deck
Lot Frontage 55.0
Total Parking Spaces 4
Building
Lot Description Fruit Trees/Shrub(s), Landscaped, Level, Underground Sprinklers, Private, Treed
Foundation Poured Concrete
Architectural Style Bungalow
Level or Stories One
Structure Type Stucco,Wood Frame
Others
Restrictions None Known
Tax ID 56546973
Ownership Private
Read Less Info
Want to know what your home might be worth? Contact us for a FREE valuation!

Our team is ready to help you sell your home for the highest possible price ASAP
GET MORE INFORMATION

Agent | License ID: LDKATOCAN

