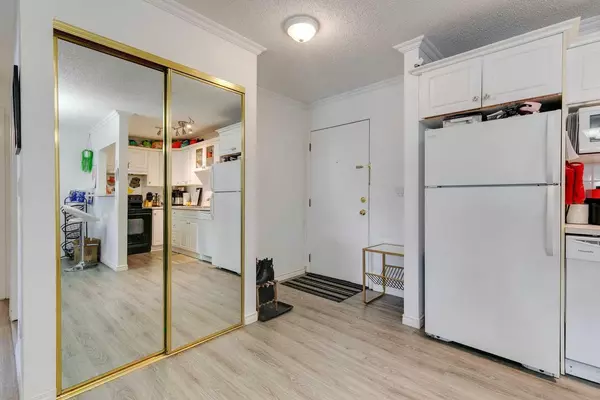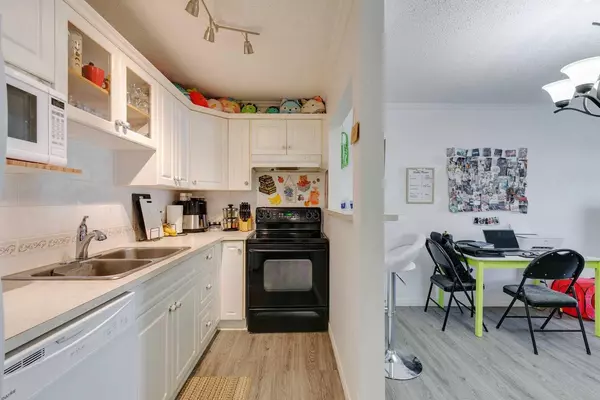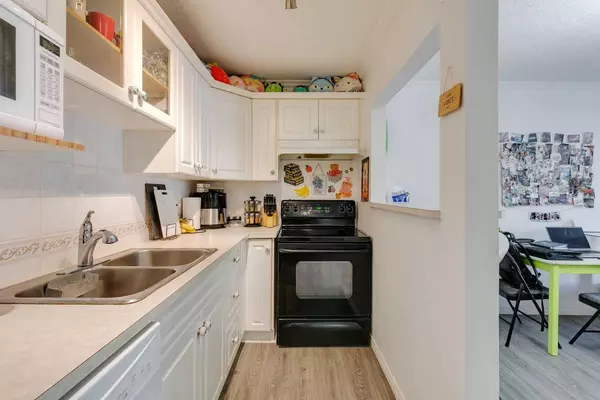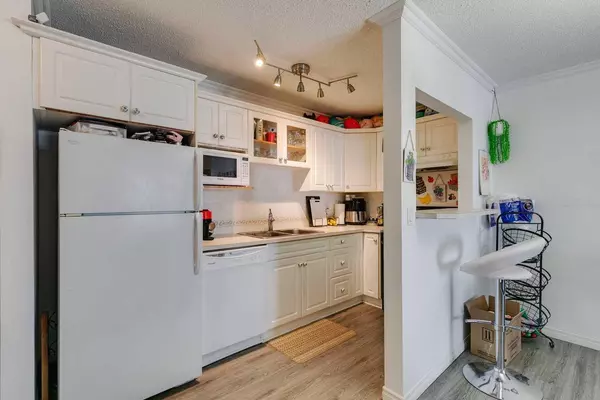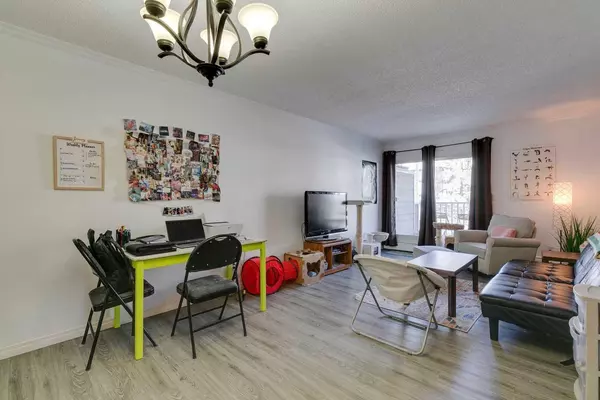$235,000
$215,000
9.3%For more information regarding the value of a property, please contact us for a free consultation.
2 Beds
1 Bath
788 SqFt
SOLD DATE : 03/13/2024
Key Details
Sold Price $235,000
Property Type Condo
Sub Type Apartment
Listing Status Sold
Purchase Type For Sale
Square Footage 788 sqft
Price per Sqft $298
Subdivision Windsor Park
MLS® Listing ID A2110491
Sold Date 03/13/24
Style Apartment
Bedrooms 2
Full Baths 1
Condo Fees $539/mo
Originating Board Calgary
Year Built 1981
Annual Tax Amount $1,018
Tax Year 2023
Property Description
What a wonderful opportunity to own a large 788.11 sq ft 2 bedroom condo, under $220,000 in the highly sought after community of Windsor Park. This quiet, tree lined street is within walking distance to Chinook Mall, the C-Train Station, Britannia Plaza, Sunterra Market, Village Ice Cream, Grumans Delicatessen, Lina’s Italian Mercato and much more! The bright, open floor plan creates an interactive space for both relaxation and entertaining. Nicely recently upgraded with stylish vinyl planks, newer washer and dryer, you will also love the underground parking stall, in-suite laundry and the large balcony (15'10'X6'4") for summer BBq, peaceful morning coffees, or time spent unwinding. Both bedrooms are spacious retreats with great access to the 4-piece bathroom with tons of storage and massive amount of counter space. Ideally located in a pet-friendly (upon board approval), centrally located complex. This phenomenal neighborhood offers an extremely active community center, tennis courts, ice skating rink and sports fields plus is bordered by the Calgary Golf and Country Club and the Elbow River. Truly an exceptional location for this move-in ready! For the one of you who are looking for an investment property, the existing tenant would love to stay. She has been renting for the last 4 years and totally expects a rent increase as long as the increase is reasonable.
Location
Province AB
County Calgary
Area Cal Zone Cc
Zoning M-C2
Direction S
Rooms
Basement None
Interior
Interior Features No Smoking Home, Open Floorplan, See Remarks
Heating Baseboard, Natural Gas
Cooling None
Flooring Tile, Vinyl, Vinyl Plank
Appliance Dishwasher, Dryer, Electric Stove, Range Hood, Refrigerator, Washer
Laundry In Unit, Laundry Room
Exterior
Garage Assigned, Covered, Enclosed, Parkade, Underground
Garage Description Assigned, Covered, Enclosed, Parkade, Underground
Community Features Park, Playground, Schools Nearby, Shopping Nearby, Sidewalks, Street Lights, Walking/Bike Paths
Amenities Available None, Park, Parking, Snow Removal, Storage, Trash
Roof Type Asphalt Shingle
Porch Balcony(s)
Exposure N
Total Parking Spaces 1
Building
Story 3
Foundation Poured Concrete
Architectural Style Apartment
Level or Stories Single Level Unit
Structure Type Concrete,Vinyl Siding,Wood Frame
Others
HOA Fee Include Amenities of HOA/Condo,Common Area Maintenance,Heat,Insurance,Maintenance Grounds,Parking,Professional Management,Reserve Fund Contributions,Sewer,Snow Removal,Trash,Water
Restrictions Pet Restrictions or Board approval Required,Pets Allowed,See Remarks
Tax ID 82809202
Ownership Private
Pets Description Restrictions, Cats OK, Dogs OK
Read Less Info
Want to know what your home might be worth? Contact us for a FREE valuation!

Our team is ready to help you sell your home for the highest possible price ASAP
GET MORE INFORMATION

Agent | License ID: LDKATOCAN


