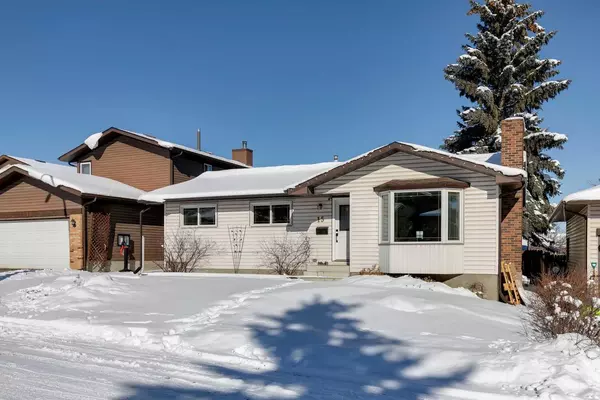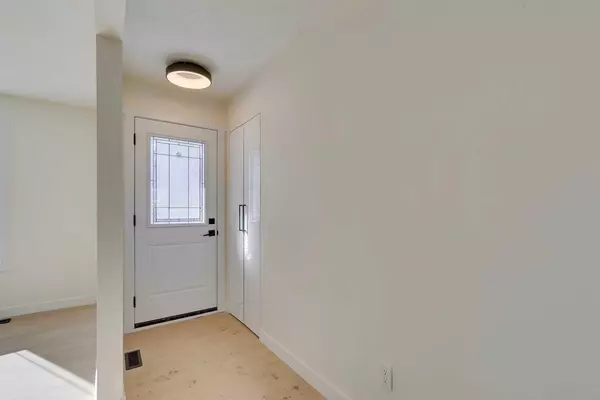$675,000
$649,900
3.9%For more information regarding the value of a property, please contact us for a free consultation.
5 Beds
3 Baths
1,176 SqFt
SOLD DATE : 03/13/2024
Key Details
Sold Price $675,000
Property Type Single Family Home
Sub Type Detached
Listing Status Sold
Purchase Type For Sale
Square Footage 1,176 sqft
Price per Sqft $573
Subdivision Beddington Heights
MLS® Listing ID A2113598
Sold Date 03/13/24
Style Bungalow
Bedrooms 5
Full Baths 2
Half Baths 1
Originating Board Calgary
Year Built 1979
Annual Tax Amount $3,088
Tax Year 2023
Lot Size 5,382 Sqft
Acres 0.12
Property Description
Welcome to your fully renovated 5 bedroom home with a separate basement suite! Located on a quiet cul-de-sac next to a playground and steps from Nose Hill Park! As you enter, you'll notice the beautiful vinyl plank flooring throughout. On the main floor, you have 3 bedrooms and 1.5 baths with an open-concept living, dining and kitchen. Newly installed light fixtures including added pot lights, brand new kitchen, interior doors and more! The main floor offers dedicated laundry, a front entry closet, a linen closet and a dedicated pantry providing plenty of storage. Heading downstairs, you are welcomed to a 2 bedroom basement suite, ideal for a mortgage helper or rent up and down and start cash flowing from the jump! Brand new kitchen installed, more pot lights, vinyl plank flooring carried throughout, separate laundry with storage and two good size bedrooms. The living and dining area provide plenty of room for your tenants or guests and included is a gas fireplace with beautiful tiling. Outside, you have a generous fenced backyard with a large deck and separate patio perfect for entertaining friends and family! The oversized double garage is so convenient for larger vehicles or to set up a woodworking shop. Newer shingles and windows will provide peace of mind. This is the ideal home for a growing family and/or investors looking for a great revenue property. Steps from amenities, parks and great NW schools. Centrally located, a quick commute to the airport and downtown! Book your private showing before you miss your opportunity!
Location
Province AB
County Calgary
Area Cal Zone N
Zoning R-C1
Direction SE
Rooms
Basement Separate/Exterior Entry, Finished, Full, Suite
Interior
Interior Features Kitchen Island, No Animal Home, No Smoking Home, Quartz Counters
Heating Forced Air, Natural Gas
Cooling None
Flooring Vinyl Plank
Fireplaces Number 2
Fireplaces Type Basement, Electric, Living Room, Tile, Wood Burning
Appliance Dishwasher, Microwave Hood Fan, Refrigerator, Stove(s), Washer/Dryer, Washer/Dryer Stacked
Laundry In Basement, Main Level
Exterior
Garage Alley Access, Double Garage Detached, Oversized
Garage Spaces 2.0
Garage Description Alley Access, Double Garage Detached, Oversized
Fence Cross Fenced
Community Features Park, Playground, Schools Nearby, Shopping Nearby, Tennis Court(s), Walking/Bike Paths
Roof Type Asphalt Shingle
Porch Deck, Patio
Lot Frontage 47.96
Total Parking Spaces 2
Building
Lot Description Back Lane, Back Yard, Cul-De-Sac, Landscaped, Level, Rectangular Lot
Foundation Poured Concrete
Architectural Style Bungalow
Level or Stories One
Structure Type Vinyl Siding,Wood Frame
Others
Restrictions None Known
Tax ID 82747190
Ownership Private
Read Less Info
Want to know what your home might be worth? Contact us for a FREE valuation!

Our team is ready to help you sell your home for the highest possible price ASAP
GET MORE INFORMATION

Agent | License ID: LDKATOCAN






