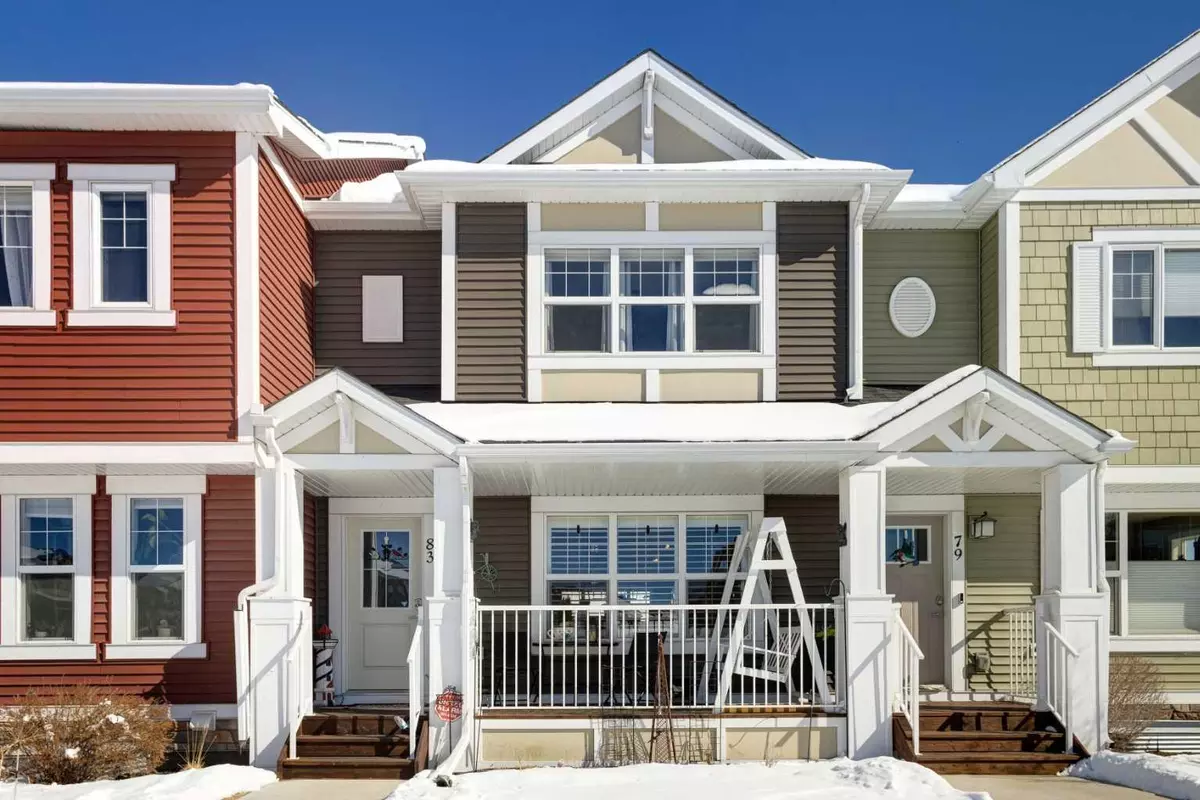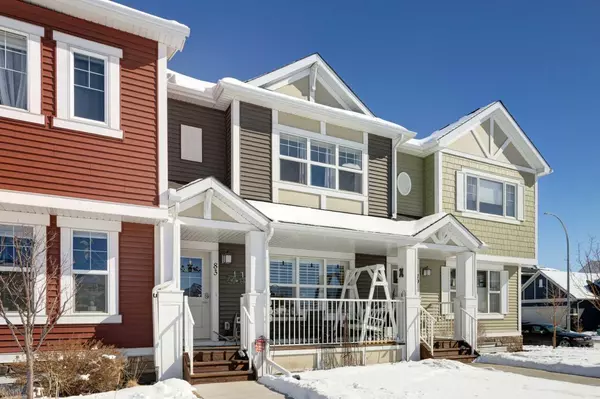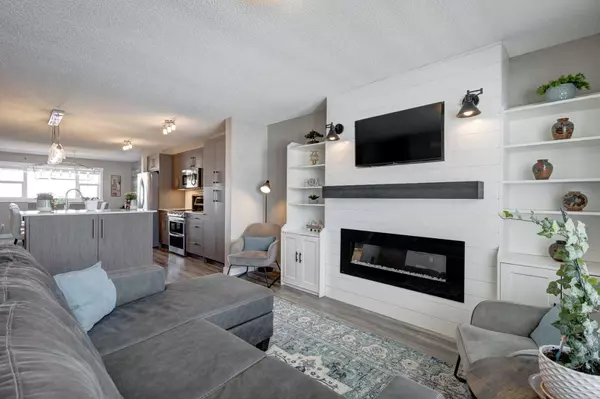$490,000
$487,500
0.5%For more information regarding the value of a property, please contact us for a free consultation.
3 Beds
3 Baths
1,684 SqFt
SOLD DATE : 03/13/2024
Key Details
Sold Price $490,000
Property Type Townhouse
Sub Type Row/Townhouse
Listing Status Sold
Purchase Type For Sale
Square Footage 1,684 sqft
Price per Sqft $290
Subdivision Baysprings
MLS® Listing ID A2111467
Sold Date 03/13/24
Style 2 Storey
Bedrooms 3
Full Baths 2
Half Baths 1
Condo Fees $328
Originating Board Calgary
Year Built 2015
Annual Tax Amount $2,571
Tax Year 2023
Lot Size 2,206 Sqft
Acres 0.05
Property Description
Welcome to 83 Baysprings Terrace! This impeccably maintained two-storey home, boasting a developed basement, promises to leave a lasting impression. Upon entering, you're greeted by upgraded laminate flooring throughout the main level. The generously sized living room is enhanced by a wall-mounted fireplace encased in tastefully crafted shelving. The stunning kitchen boasts an expansive two-tier quartz island, stainless steel appliances, and custom-built rollout drawers within the cabinets. Completing this level is a spacious dining area, additional counter space ideal for an office nook, and a convenient two-piece bathroom. Upstairs, discover three bedrooms, each featuring a walk-in closet, along with a laundry room and two full baths, including the ensuite in the master retreat. The finished basement is completed with Luxury vinyl plank and offers a versatile family/games room (currently being used as a 4th bedroom), a dry bar adorned with custom-built wine racks, a roughed-in bathroom, and a sizable workshop/storage room. Outside, the fully fenced backyard is professionally landscaped with low-maintenance artificial turf, a deck, additional patio with BBQ gazebo, and an underground sprinkler system, all complemented by a heated, oversized double detached garage. Just steps away, indulge in paved waterfront walking paths, summer paddle boarding, and winter skating/hockey on the Canals. Within walking distance, you'll find parks, playgrounds, Nose Creek School (K-4), shopping, dining options, as well as medical and dental offices. Make sure to check out the virtual tour and don't miss out on this exceptional opportunity!
Location
Province AB
County Airdrie
Zoning R2-T
Direction W
Rooms
Basement Finished, Full
Interior
Interior Features Bathroom Rough-in, Built-in Features, Quartz Counters, Walk-In Closet(s)
Heating Forced Air
Cooling None
Flooring Carpet, Ceramic Tile, Laminate, Vinyl Plank
Fireplaces Number 2
Fireplaces Type Electric
Appliance Dishwasher, Electric Range, Freezer, Garage Control(s), Humidifier, Microwave, Refrigerator, Washer/Dryer, Water Softener, Window Coverings
Laundry Upper Level
Exterior
Garage Double Garage Detached
Garage Spaces 2.0
Garage Description Double Garage Detached
Fence Fenced
Community Features Fishing, Park, Playground, Schools Nearby, Shopping Nearby, Sidewalks, Street Lights, Walking/Bike Paths
Amenities Available Snow Removal
Roof Type Asphalt Shingle
Porch Deck, Front Porch
Lot Frontage 20.01
Total Parking Spaces 2
Building
Lot Description Back Lane, Back Yard, Front Yard, Lawn, Landscaped, Level
Foundation Poured Concrete
Architectural Style 2 Storey
Level or Stories Two
Structure Type Vinyl Siding,Wood Frame
Others
HOA Fee Include Common Area Maintenance,Insurance,Maintenance Grounds,Reserve Fund Contributions,Snow Removal
Restrictions Pet Restrictions or Board approval Required
Tax ID 84586390
Ownership Private
Pets Description Restrictions, Yes
Read Less Info
Want to know what your home might be worth? Contact us for a FREE valuation!

Our team is ready to help you sell your home for the highest possible price ASAP
GET MORE INFORMATION

Agent | License ID: LDKATOCAN






