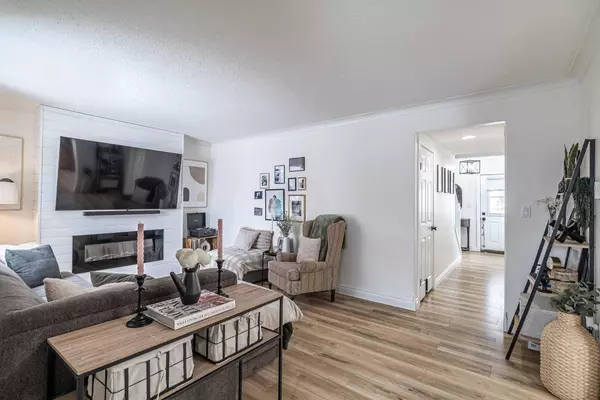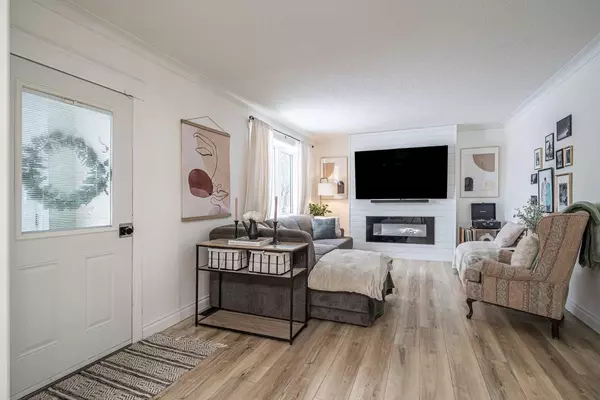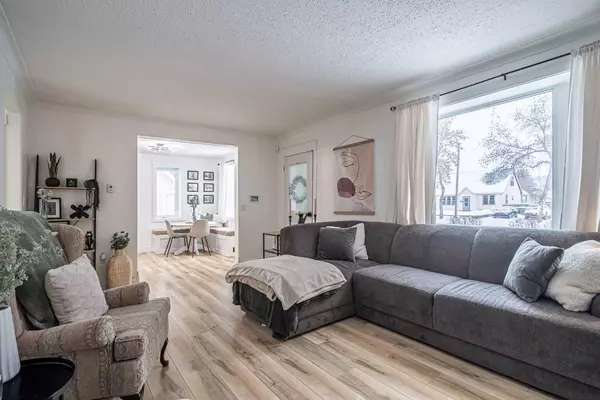$215,000
$209,900
2.4%For more information regarding the value of a property, please contact us for a free consultation.
3 Beds
2 Baths
1,200 SqFt
SOLD DATE : 03/13/2024
Key Details
Sold Price $215,000
Property Type Single Family Home
Sub Type Detached
Listing Status Sold
Purchase Type For Sale
Square Footage 1,200 sqft
Price per Sqft $179
Subdivision West Lloydminster City
MLS® Listing ID A2111340
Sold Date 03/13/24
Style 1 and Half Storey
Bedrooms 3
Full Baths 1
Half Baths 1
Originating Board Lloydminster
Year Built 1948
Annual Tax Amount $1,522
Tax Year 2023
Lot Size 5,990 Sqft
Acres 0.14
Property Description
This one is straight from a story book! A charming 1.5 story home on a picturesque tree lined street. You will fall in love with what you see as you make your way through the front porch. You’ll find new laminate floors, paint and stylish light fixtures throughout which are the perfect complement to the cozy living room that features a beautiful new feature wall with electric fireplace. The kitchen features an abundance of cabinets and counter space, and the dining area is surrounded with windows making for a desirable space to enjoy your next meal. The main floor also includes a bedroom, 4-piece bathroom and a large back entrance. The 2nd level will continue to impress and includes 2 beautifully updated bedrooms and an adorable 2-piece bathroom. The unfinished basement is a functional space and is in excellent condition. It is already drywalled and will make for a perfect family room measuring 22’x8’9. This home has had an extensive list of updates including: added 2” foam insulation underneath the new siding, parging, windows throughout, new fence & sod, hot water tank, light fixtures, paint, laminate floors. If extra parking is needed, you can add a gate and access the yard from the back alley! Be sure to add this one to your list!
Location
Province AB
County Lloydminster
Zoning R1
Direction N
Rooms
Basement Full, Unfinished
Interior
Interior Features Built-in Features, Laminate Counters, See Remarks, Sump Pump(s)
Heating Forced Air
Cooling None
Flooring Carpet, Laminate, Tile
Fireplaces Number 1
Fireplaces Type Electric
Appliance Dishwasher, Dryer, Range Hood, Refrigerator, Stove(s), Washer
Laundry In Basement
Exterior
Garage Off Street, Parking Pad
Garage Description Off Street, Parking Pad
Fence Fenced
Community Features Sidewalks, Street Lights
Roof Type Asphalt Shingle
Porch Patio
Lot Frontage 50.0
Total Parking Spaces 2
Building
Lot Description Back Yard, Lawn, Interior Lot, Level, Street Lighting, Rectangular Lot
Foundation Poured Concrete
Architectural Style 1 and Half Storey
Level or Stories One and One Half
Structure Type Vinyl Siding,Wood Frame
Others
Restrictions None Known
Tax ID 56546899
Ownership Other
Read Less Info
Want to know what your home might be worth? Contact us for a FREE valuation!

Our team is ready to help you sell your home for the highest possible price ASAP
GET MORE INFORMATION

Agent | License ID: LDKATOCAN






