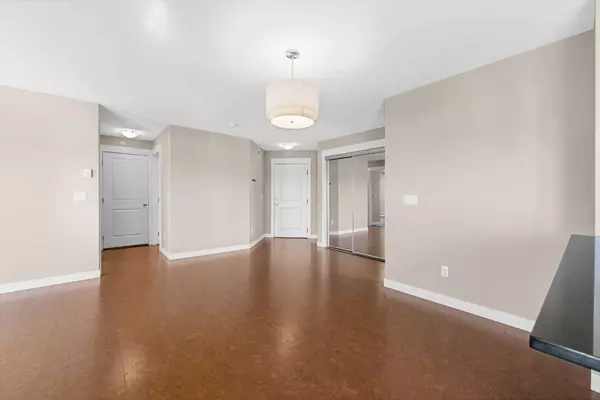$337,000
$324,900
3.7%For more information regarding the value of a property, please contact us for a free consultation.
2 Beds
2 Baths
900 SqFt
SOLD DATE : 03/13/2024
Key Details
Sold Price $337,000
Property Type Condo
Sub Type Apartment
Listing Status Sold
Purchase Type For Sale
Square Footage 900 sqft
Price per Sqft $374
Subdivision Skyview Ranch
MLS® Listing ID A2112567
Sold Date 03/13/24
Style Apartment
Bedrooms 2
Full Baths 2
Condo Fees $586/mo
HOA Fees $6/ann
HOA Y/N 1
Originating Board Calgary
Year Built 2015
Annual Tax Amount $1,311
Tax Year 2023
Property Description
Expansive Mountain & Downtown Views | Oversized Balcony | Natural Gas Hookup for BBQ | Top Floor Corner Unit | Full Height Cabinets | Stainless Steel Appliances | Granite Countertops | In Suite Laundry | 2 Titled Parking Stalls (Underground & Surface) | Open Floor Plan | 2-Bedrooms | 2-Bathrooms. Welcome to this stunning top floor unit full of natural light, an open floor plan, cork & tile flooring and a large balcony with views of the mountains and downtown! Step inside the unit to the kitchen which is outfitted with full height cabinets, stainless steel appliances, granite countertops and a peninsula with space for barstool seating. The dining and living rooms are bright with natural light that beams through the large windows and the sliding glass door to the balcony. The balcony is outfitted with a gas-line for a BBQ. Set up a comfortable outdoor furniture set and enjoy the summer months on the balcony watching the sun set! The primary bedroom has plush carpet flooring, walk-through closet and private 4pc ensuite bathroom. The 2nd bedroom is a great size with closet storage. The main 4pc bathroom has a single vanity and deep tub/shower combo. The in-suite laundry is an added bonus for condo living. Included with this unit is 2 titled parking stalls; one underground across from the elevator and a surface parking stall. Enjoy the perks of additional storage as attached to the titled parking stall is a storage locker with white slats for privacy of your items. This building has secured entry with key fob access and a buzzer for guest entry. The location truly can't be beat; parks, walking paths, playgrounds and shopping are all steps outside the front doors! The brand new CBE Prairie Sky Elementary School is located just across the street! Hurry and book a showing at this incredible unit today!
Location
Province AB
County Calgary
Area Cal Zone Ne
Zoning M-2
Direction NE
Interior
Interior Features Breakfast Bar, High Ceilings, Open Floorplan
Heating Baseboard
Cooling None
Flooring Carpet, Cork
Appliance Dishwasher, Dryer, Electric Stove, Microwave Hood Fan, Refrigerator, Washer, Window Coverings
Laundry In Unit
Exterior
Garage Stall, Underground
Garage Description Stall, Underground
Community Features Park, Playground, Schools Nearby, Shopping Nearby, Sidewalks, Street Lights, Walking/Bike Paths
Amenities Available Elevator(s)
Porch Balcony(s)
Exposure SW
Total Parking Spaces 2
Building
Story 4
Architectural Style Apartment
Level or Stories Single Level Unit
Structure Type Stone,Vinyl Siding
Others
HOA Fee Include Heat,Insurance,Professional Management,Reserve Fund Contributions,Sewer,Snow Removal,Trash,Water
Restrictions Pet Restrictions or Board approval Required
Ownership Private
Pets Description Restrictions
Read Less Info
Want to know what your home might be worth? Contact us for a FREE valuation!

Our team is ready to help you sell your home for the highest possible price ASAP
GET MORE INFORMATION

Agent | License ID: LDKATOCAN






