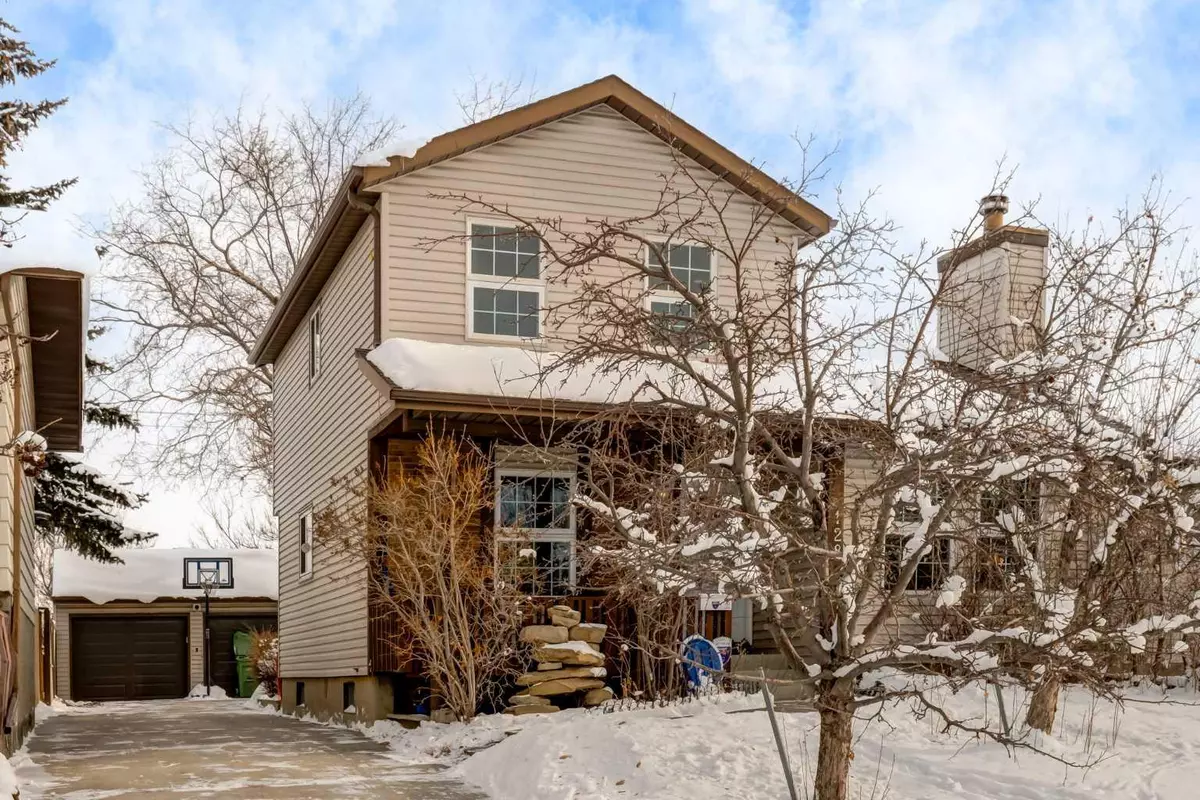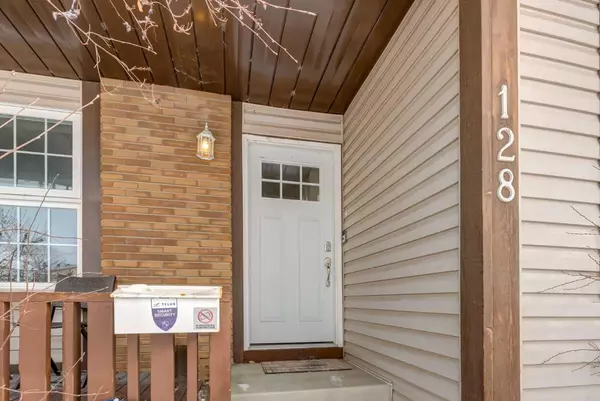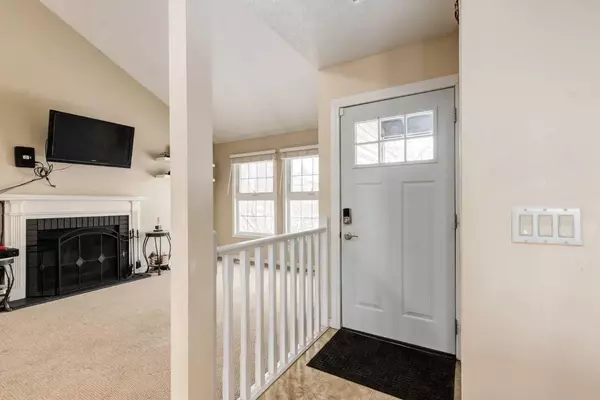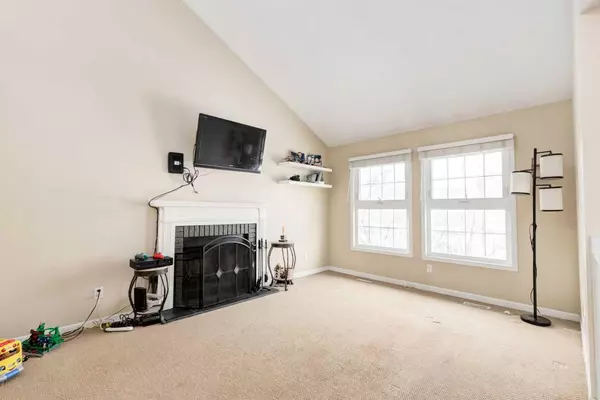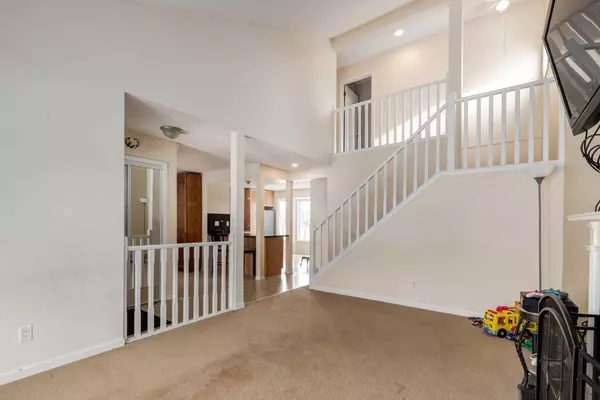$563,000
$539,900
4.3%For more information regarding the value of a property, please contact us for a free consultation.
3 Beds
3 Baths
1,402 SqFt
SOLD DATE : 03/13/2024
Key Details
Sold Price $563,000
Property Type Single Family Home
Sub Type Detached
Listing Status Sold
Purchase Type For Sale
Square Footage 1,402 sqft
Price per Sqft $401
Subdivision Beddington Heights
MLS® Listing ID A2112879
Sold Date 03/13/24
Style 2 Storey
Bedrooms 3
Full Baths 2
Half Baths 1
Originating Board Calgary
Year Built 1980
Annual Tax Amount $3,184
Tax Year 2023
Lot Size 6,157 Sqft
Acres 0.14
Lot Dimensions 13.4x42.66
Property Description
This wonderful two storey, five bedroom, four-bathroom home is located in the lovely neighborhood of Beddington Heights. Step inside where you will appreciate the vaulted ceiling in the living room complimented by a wood burning fireplace. The main floor offers a flex room ideal for a dining area, office or kid’s play area, an open concept kitchen with an eat-up breakfast bar with granite countertops, modern appliances and a well-lit dining space, complete with a 2pc bath and laundry. Upstairs you will find a large master bedroom with a 3-pc. ensuite and his and her closets along with organizers. Two additional bedrooms and a 4-pc bathroom complete this floor. The developed basement offers a rec. room, 2 additional bedrooms, and a 3 pc bathroom. The large backyard is where you’ll find the massive oversized double garage and yard that is great for those with RVs, or if you are looking to set up a basketball/hockey net, or a trampoline. Fruit trees and mature trees are a beautiful addition to this yard. Beddington offers plenty of amenities, parks and playgrounds and just a short drive to the airport, Deerfoot Trail and Beddington Trail for your commute to work! Don’t miss out on this great opportunity to own prime real estate in this desirable northwest community. Call to view today!
Location
Province AB
County Calgary
Area Cal Zone N
Zoning R-C1
Direction SW
Rooms
Basement Finished, Full
Interior
Interior Features Ceiling Fan(s), Closet Organizers, Granite Counters, High Ceilings, Kitchen Island, No Smoking Home, Pantry, Vaulted Ceiling(s)
Heating Forced Air
Cooling None
Flooring Carpet, Linoleum
Fireplaces Number 1
Fireplaces Type Brick Facing, Living Room, Wood Burning
Appliance Dishwasher, Electric Stove, Garage Control(s), Microwave Hood Fan, Refrigerator, Washer/Dryer, Window Coverings
Laundry Main Level
Exterior
Garage Additional Parking, Double Garage Attached, Oversized
Garage Spaces 2.0
Garage Description Additional Parking, Double Garage Attached, Oversized
Fence Fenced
Community Features Park, Playground, Schools Nearby, Shopping Nearby, Sidewalks, Street Lights, Walking/Bike Paths
Roof Type Asphalt Shingle
Porch None
Lot Frontage 43.97
Exposure SW
Total Parking Spaces 4
Building
Lot Description Back Yard, Fruit Trees/Shrub(s), Few Trees, No Neighbours Behind, Landscaped, Many Trees, Street Lighting, Private
Foundation Poured Concrete
Architectural Style 2 Storey
Level or Stories Two
Structure Type Vinyl Siding,Wood Frame
Others
Restrictions Restrictive Covenant-Building Design/Size,Utility Right Of Way
Tax ID 83236601
Ownership Private
Read Less Info
Want to know what your home might be worth? Contact us for a FREE valuation!

Our team is ready to help you sell your home for the highest possible price ASAP
GET MORE INFORMATION

Agent | License ID: LDKATOCAN

