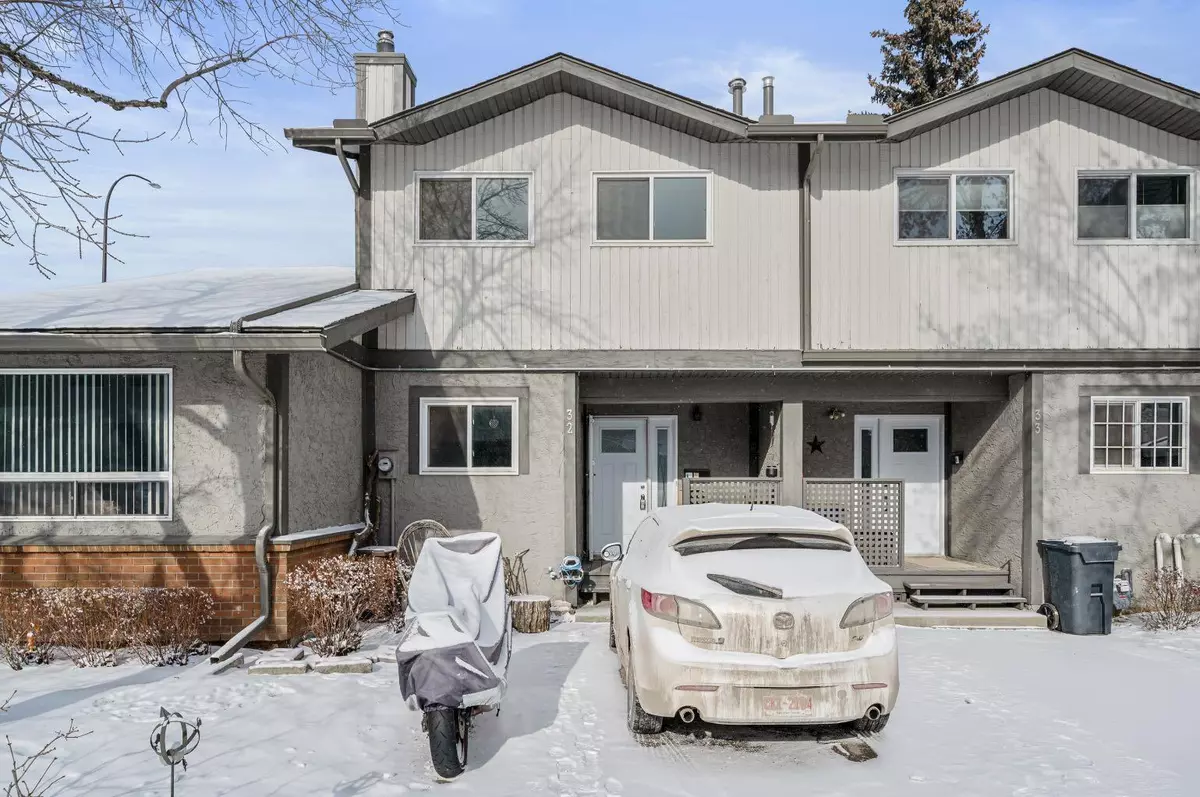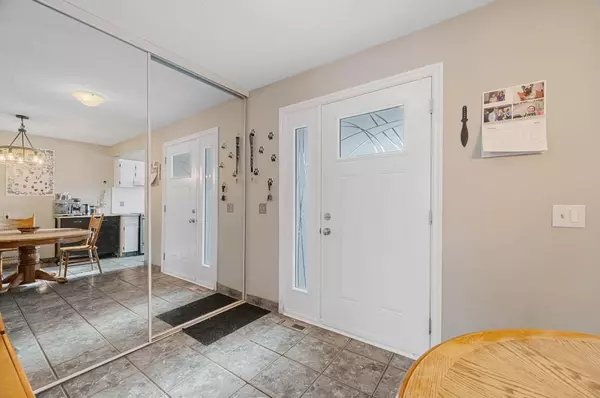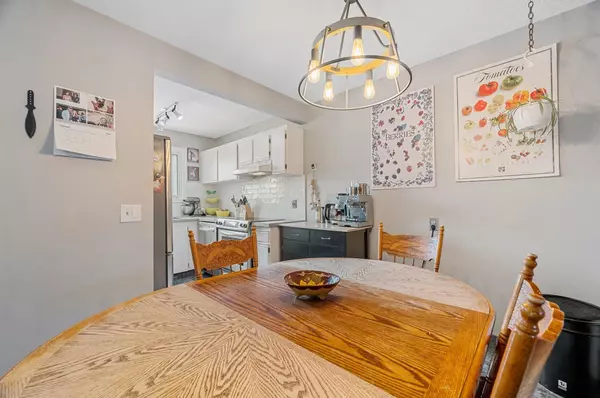$365,000
$339,900
7.4%For more information regarding the value of a property, please contact us for a free consultation.
2 Beds
2 Baths
1,161 SqFt
SOLD DATE : 03/12/2024
Key Details
Sold Price $365,000
Property Type Townhouse
Sub Type Row/Townhouse
Listing Status Sold
Purchase Type For Sale
Square Footage 1,161 sqft
Price per Sqft $314
Subdivision Coach Hill
MLS® Listing ID A2111401
Sold Date 03/12/24
Style 2 Storey
Bedrooms 2
Full Baths 1
Half Baths 1
Condo Fees $394
Originating Board Calgary
Year Built 1978
Annual Tax Amount $1,711
Tax Year 2023
Property Description
Welcome to this charming townhouse nestled in the popular Coach Hill community, with many recent upgrades throughout. Upon entering, you'll be greeted by the updated front & screen doors, plus new windows & doors throughout the property. Step inside and be greeted by the low maintenance tile floors. The kitchen boasts updated stainless steel appliances, a new backsplash & bright white kitchen cabinets which create a bright, welcoming space. The dining room fits a table for up to 6 guests for larger get-togethers.
Cozy up in the large living room beside the wood-burning fireplace with a stunning tiled backsplash, providing warmth & ambience during chilly winter evenings. From here, step out through the updated sliding patio doors onto the expansive west-facing deck & private enclosed yard, with a gate that leads directly out to an entire block of additional street parking along Coach Hill Road.
Venture up the staircase, finished with exposed pebble aggregate, to find two very spacious bedrooms, each vying for the title of primary. One boasts its own private balcony, offering a serene outdoor retreat, while the other features a spacious walk-in closet through the barn door which provides ample storage space for all your clothing and belongings. The upstairs bathroom features a soaker tub & updated plumbing fixtures.
Downstairs you’ll find a large family room that is currently used as a bedroom (no window), plus another room used as a workout room. There is plenty of storage, plus a brand new washer & dryer set.
Top it all off with the property being part of a pet friendly complex, and a location that is steps to public transit, keeping you connected to shopping & downtown. This property won't be available for long. Don't miss your chance to make this your new, home sweet home.
Location
Province AB
County Calgary
Area Cal Zone W
Zoning M-C1 d75
Direction E
Rooms
Basement Full, Partially Finished
Interior
Interior Features Ceiling Fan(s), Low Flow Plumbing Fixtures, See Remarks, Vinyl Windows
Heating Fireplace(s), Forced Air, Natural Gas
Cooling None
Flooring Ceramic Tile, Concrete, Other, See Remarks
Fireplaces Number 1
Fireplaces Type Living Room, Mantle, Tile, Wood Burning
Appliance Dishwasher, Dryer, Electric Stove, Range Hood, Refrigerator, Washer, Window Coverings
Laundry In Unit
Exterior
Garage Off Street, Stall
Garage Description Off Street, Stall
Fence Fenced
Community Features Playground, Schools Nearby, Shopping Nearby, Sidewalks, Street Lights, Walking/Bike Paths
Amenities Available None
Roof Type Asphalt Shingle
Porch Balcony(s), Deck, See Remarks
Exposure E
Total Parking Spaces 1
Building
Lot Description Back Yard, Dog Run Fenced In, Landscaped, See Remarks
Foundation Poured Concrete
Architectural Style 2 Storey
Level or Stories Two
Structure Type Stucco,Wood Frame,Wood Siding
Others
HOA Fee Include Amenities of HOA/Condo,Common Area Maintenance,Insurance,Professional Management,Reserve Fund Contributions,Snow Removal
Restrictions Pet Restrictions or Board approval Required
Tax ID 83182854
Ownership Private
Pets Description Restrictions, Call
Read Less Info
Want to know what your home might be worth? Contact us for a FREE valuation!

Our team is ready to help you sell your home for the highest possible price ASAP
GET MORE INFORMATION

Agent | License ID: LDKATOCAN






