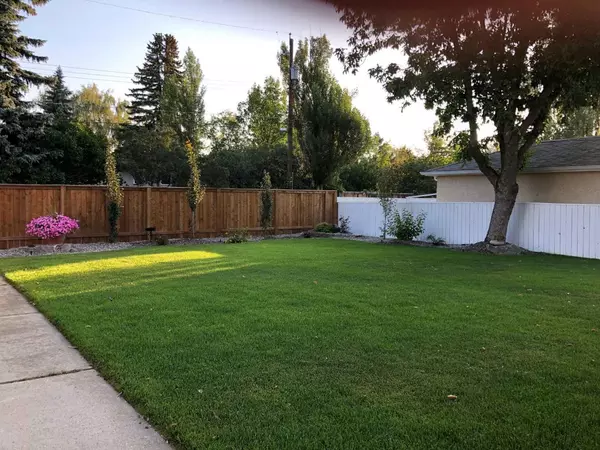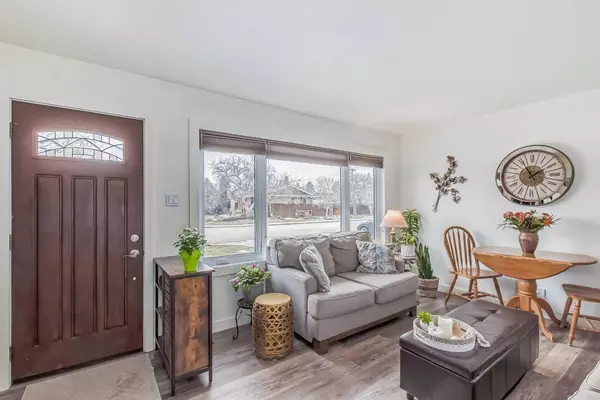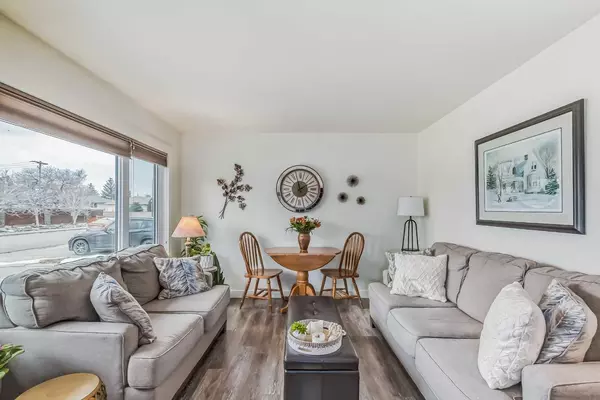$337,500
$334,900
0.8%For more information regarding the value of a property, please contact us for a free consultation.
3 Beds
2 Baths
785 SqFt
SOLD DATE : 03/12/2024
Key Details
Sold Price $337,500
Property Type Single Family Home
Sub Type Detached
Listing Status Sold
Purchase Type For Sale
Square Footage 785 sqft
Price per Sqft $429
Subdivision Lakeview
MLS® Listing ID A2111733
Sold Date 03/12/24
Style Bungalow
Bedrooms 3
Full Baths 2
Originating Board Lethbridge and District
Year Built 1955
Annual Tax Amount $2,845
Tax Year 2023
Lot Size 6,003 Sqft
Acres 0.14
Property Description
Welcome to 2901 11 Ave S in Lethbridge! Located in the mature Lakeview neighborhood, with schools nearby, a quick ride or walk to Henderson Lake and a updated playground right accross the street. This property is perfect for those seeking convenience and a sense of community. Don't miss out on the pride of ownership which is evident throughout this lovely home! This charming 3 bed, 2 bath home boasts modern updates like vinyl flooring and stainless steel appliances, including a gas range. The main floor includes the living room, dine in kitchen, 2 bedrooms + 4pc bathroom & the nicely finished basement adds extra living space, an additional bedroom & 4pc bathroom, while the huge yard offers potential for a garage (buyer to confirm with the city) with alley access. Contact your favorite agent to book your viewing.
Location
Province AB
County Lethbridge
Zoning R-L
Direction S
Rooms
Basement Finished, Full
Interior
Interior Features Built-in Features, Closet Organizers, Storage
Heating Forced Air, Natural Gas
Cooling Central Air
Flooring Carpet, Laminate, Tile
Appliance Central Air Conditioner, Dishwasher, Gas Range, Microwave Hood Fan, Refrigerator, Washer/Dryer, Window Coverings
Laundry In Basement
Exterior
Garage Alley Access, Concrete Driveway, Driveway, Off Street, Parking Pad
Garage Description Alley Access, Concrete Driveway, Driveway, Off Street, Parking Pad
Fence Fenced
Community Features Park, Schools Nearby, Sidewalks, Street Lights
Roof Type Asphalt Shingle
Porch Patio
Lot Frontage 60.0
Total Parking Spaces 2
Building
Lot Description Back Lane, Back Yard, Few Trees, Front Yard
Building Description Vinyl Siding, Shed As Is/Where Is
Foundation Poured Concrete
Architectural Style Bungalow
Level or Stories One
Structure Type Vinyl Siding
Others
Restrictions None Known
Tax ID 83382930
Ownership Private
Read Less Info
Want to know what your home might be worth? Contact us for a FREE valuation!

Our team is ready to help you sell your home for the highest possible price ASAP
GET MORE INFORMATION

Agent | License ID: LDKATOCAN






