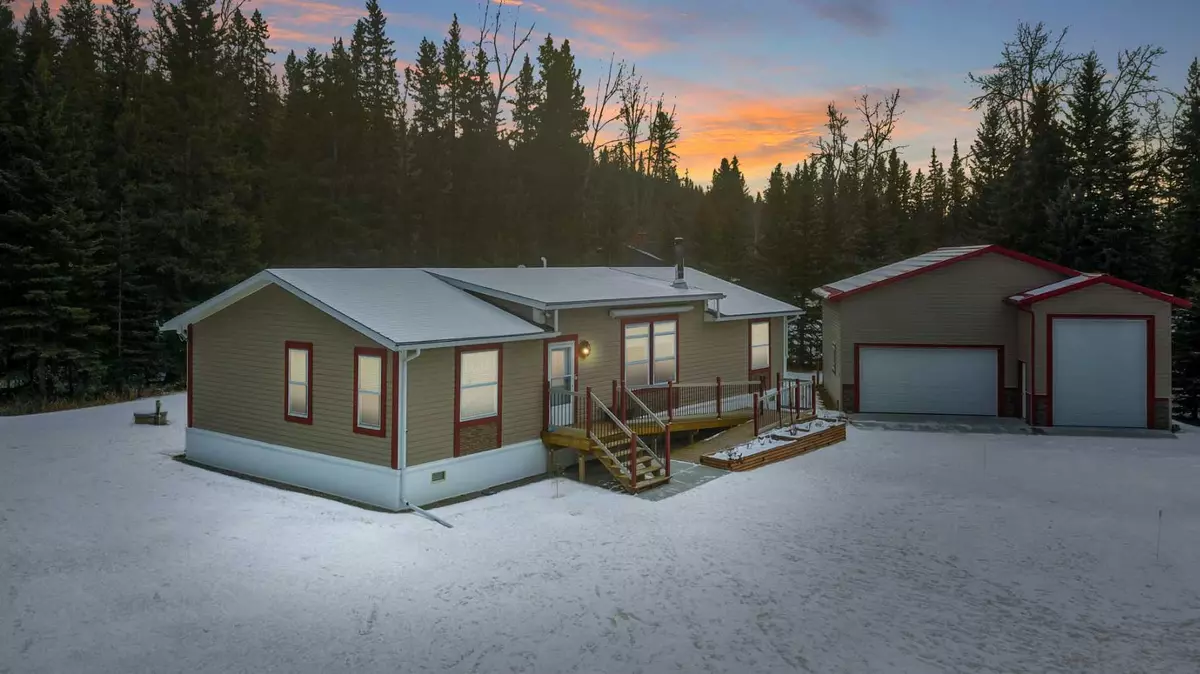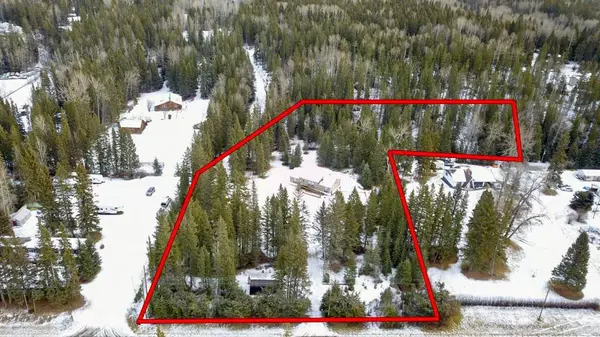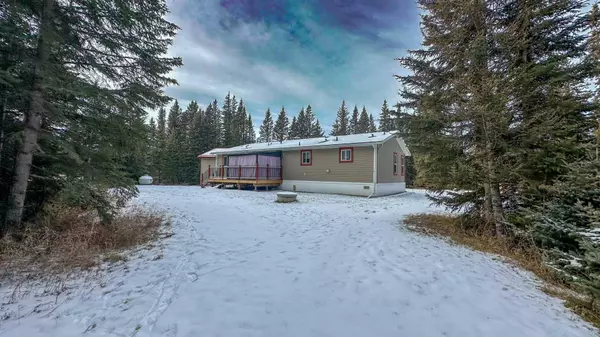$581,000
$599,999
3.2%For more information regarding the value of a property, please contact us for a free consultation.
3 Beds
2 Baths
1,545 SqFt
SOLD DATE : 03/12/2024
Key Details
Sold Price $581,000
Property Type Single Family Home
Sub Type Detached
Listing Status Sold
Purchase Type For Sale
Square Footage 1,545 sqft
Price per Sqft $376
MLS® Listing ID A2100972
Sold Date 03/12/24
Style Acreage with Residence,Bungalow
Bedrooms 3
Full Baths 2
Originating Board Calgary
Year Built 2014
Annual Tax Amount $2,722
Tax Year 2023
Lot Size 2.250 Acres
Acres 2.25
Property Description
Escape to serenity with this idyllic modular home with new heated shop nestled within a lush acreage surrounded by trees and close to the walking trails and fishing, just across the road and straight out to the Red Deer River, Beautiful peaceful 2.25 acres, acreage surrounded by nature and just minutes to Sundre. This charming property offers a harmonious blend of tranquility and convenience. The well-appointed modular home provides modern comfort, 3 Bedroom and two bathroom 1545 Sq Ft home built in 2014 but placed on the acreage and occupied in 2017. It has a large open planned living space with wood burning stove as a central feature and keeps the house toasty warm in the winter. The master bedroom has a 4 piece bathroom including jetted tub and separate shower, with two additional bedrooms and bathroom. The spacious heated shop (approx 1000 sq ft) has 2 large overhead doors (12ft and 16ft)catering to practical needs and easily houses 3 vehicles with room to spare for tools and storage cupboards. Outside you have ample room to grow your own food and property has a shed for your tools.
Your dream retreat awaits amidst the trees – a perfect fusion of rural charm and accessibility to amenities in a small friendly town only an hour from Calgary and Red Deer, our town offers recreational opportunities with rivers, lakes, hunting, fishing and kayaking, we have excellent schools, hospital and medical facilities.
Location
Province AB
County Mountain View County
Zoning CR1
Direction W
Rooms
Basement None
Interior
Interior Features Ceiling Fan(s), Jetted Tub, No Smoking Home, Pantry
Heating Forced Air, Propane, Wood Stove
Cooling None
Flooring Carpet, Laminate, Linoleum
Fireplaces Number 1
Fireplaces Type Wood Burning Stove
Appliance Dishwasher, Dryer, Electric Stove, Microwave Hood Fan, Refrigerator, Washer
Laundry Main Level
Exterior
Garage Triple Garage Detached
Garage Spaces 4.0
Garage Description Triple Garage Detached
Fence Partial
Community Features Fishing, Schools Nearby, Shopping Nearby, Walking/Bike Paths
Roof Type Asphalt Shingle
Porch None
Exposure W
Building
Lot Description Conservation, Low Maintenance Landscape, Many Trees, Private
Foundation Pillar/Post/Pier
Sewer Engineered Septic, Mound Septic
Architectural Style Acreage with Residence, Bungalow
Level or Stories One
Structure Type Vinyl Siding
New Construction 1
Others
Restrictions None Known
Tax ID 83300537
Ownership Private
Read Less Info
Want to know what your home might be worth? Contact us for a FREE valuation!

Our team is ready to help you sell your home for the highest possible price ASAP
GET MORE INFORMATION

Agent | License ID: LDKATOCAN






