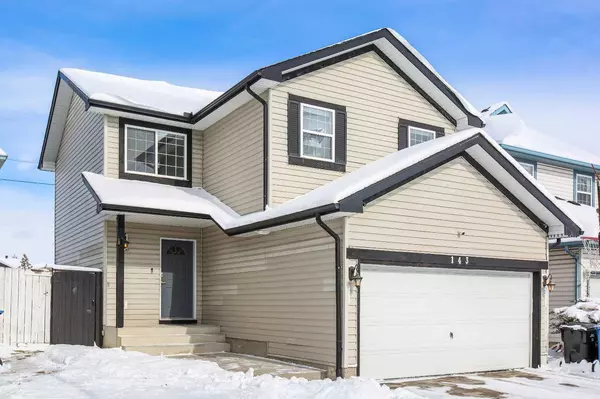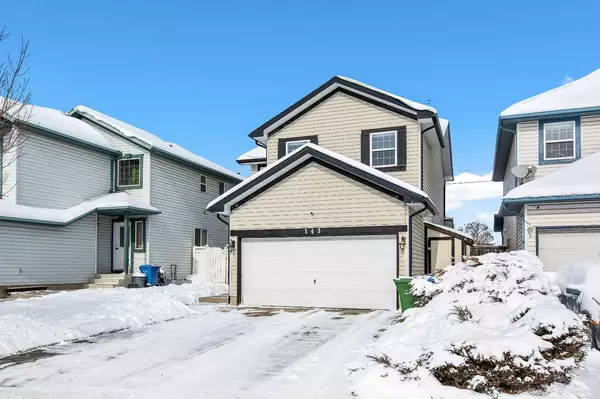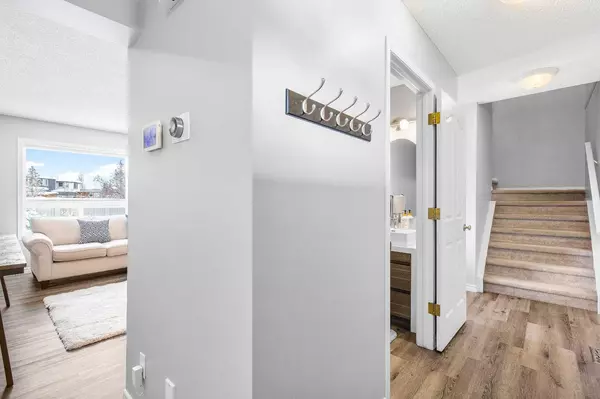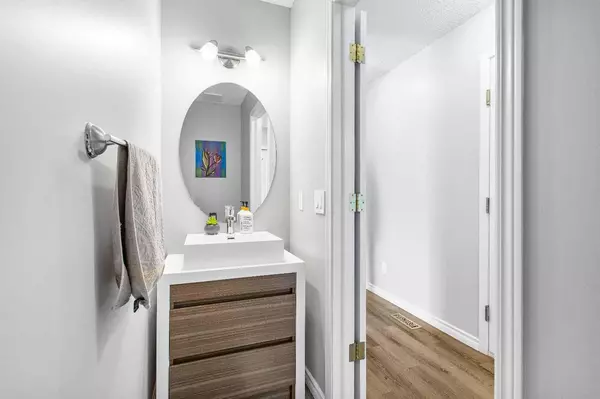$615,000
$599,999
2.5%For more information regarding the value of a property, please contact us for a free consultation.
3 Beds
4 Baths
1,438 SqFt
SOLD DATE : 03/12/2024
Key Details
Sold Price $615,000
Property Type Single Family Home
Sub Type Detached
Listing Status Sold
Purchase Type For Sale
Square Footage 1,438 sqft
Price per Sqft $427
Subdivision Bridlewood
MLS® Listing ID A2111928
Sold Date 03/12/24
Style 2 Storey
Bedrooms 3
Full Baths 3
Half Baths 1
Originating Board Calgary
Year Built 1998
Annual Tax Amount $3,131
Tax Year 2023
Lot Size 3,918 Sqft
Acres 0.09
Property Description
Welcome to 143 Bridlewood Circle SW, an exquisite retreat nestled in a tranquil neighborhood of Calgary. This beautifully
updated home boasts 3 bedrooms and 3.5 baths, offering a perfect blend of comfort and style. Featuring new air conditioning, roof, furnace,
water tank, and a deck in the rear, this home presents a seamless combination of modern convenience and timeless charm. The nicely
updated interior exudes elegance and functionality, providing an inviting ambiance for relaxation and entertainment. With no neighbors in the
rear, enjoy unparalleled privacy and tranquility .In addition to its remarkable features, this house exudes a cozy and welcoming atmosphere, ideal for unwinding and hosting gatherings. The spacious layout provides ample room for gatherings with
loved ones, while the cozy bedrooms offer a peaceful sanctuary for rest and rejuvenation. Conveniently located in a sought-after community,
this residence offers easy access to amenities, schools, parks, and more, ensuring a lifestyle of comfort and convenience. Don't miss the
opportunity to make this exceptional property your own. Schedule a viewing today
Location
Province AB
County Calgary
Area Cal Zone S
Zoning R-1N
Direction S
Rooms
Basement Finished, Full
Interior
Interior Features Breakfast Bar, Closet Organizers, Kitchen Island, No Animal Home, No Smoking Home, Walk-In Closet(s)
Heating Forced Air, Natural Gas
Cooling Central Air
Flooring Carpet, Ceramic Tile, Vinyl
Appliance Central Air Conditioner, Dishwasher, Dryer, Electric Stove, Garage Control(s), Microwave, Refrigerator, Washer, Water Softener, Window Coverings
Laundry Upper Level
Exterior
Garage Double Garage Attached
Garage Spaces 2.0
Garage Description Double Garage Attached
Fence Fenced
Community Features Playground, Shopping Nearby
Roof Type Asphalt Shingle
Porch Deck
Lot Frontage 11.04
Total Parking Spaces 4
Building
Lot Description Landscaped, Level, Rectangular Lot
Foundation Poured Concrete
Architectural Style 2 Storey
Level or Stories Two
Structure Type Vinyl Siding,Wood Frame
Others
Restrictions Utility Right Of Way
Tax ID 82670363
Ownership Private
Read Less Info
Want to know what your home might be worth? Contact us for a FREE valuation!

Our team is ready to help you sell your home for the highest possible price ASAP
GET MORE INFORMATION

Agent | License ID: LDKATOCAN






