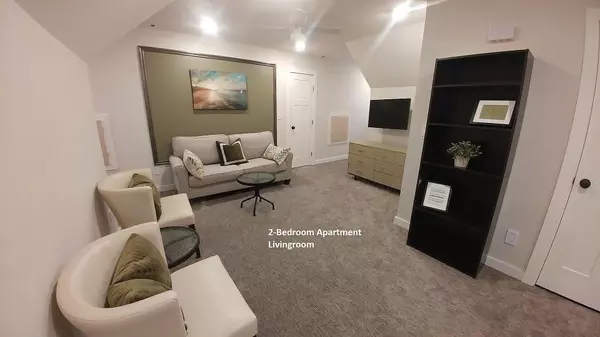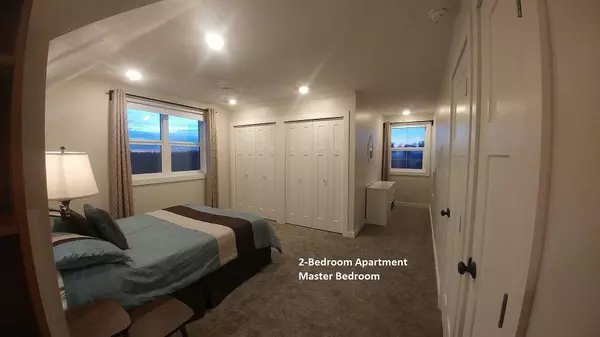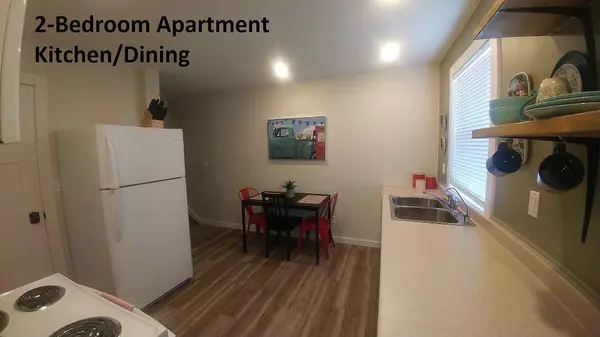$475,000
$499,000
4.8%For more information regarding the value of a property, please contact us for a free consultation.
6 Beds
4 Baths
2,687 SqFt
SOLD DATE : 03/12/2024
Key Details
Sold Price $475,000
Property Type Single Family Home
Sub Type Detached
Listing Status Sold
Purchase Type For Sale
Square Footage 2,687 sqft
Price per Sqft $176
MLS® Listing ID A2098509
Sold Date 03/12/24
Style 2 Storey,Acreage with Residence
Bedrooms 6
Full Baths 4
Originating Board Lloydminster
Year Built 2018
Annual Tax Amount $3,754
Tax Year 2021
Lot Size 10.010 Acres
Acres 10.01
Property Description
Situated close to the town of Vermilion on over 10 acres towers this expansive home with three possible living quarters. This home's set up was to create revenue or accommodate a large family. The main level has a sleeping area, living room and eat in kitchen. Direct access at a common entry and garage. The 2nd storey has its own kitchen and dining room. Up a few stairs and there is a well lit living room and 2 bedrooms. Also on the upper level is the 3 bedroom home. Bright and open with its large windows throughout. The white kitchen wraps around the spacious dining area. A common area for shoes and coats enters from the south. There's a shared laundry and storage between the upper units. The 2 upper floors can be utilized one larger 5 bedroom home. This gorgeous house has a double attached garage, Central AC, so much storage and square footage. Are you needing a large home? or perhaps a revenue property? All appliances come with.
Directions: North of Vermilion on HWY 41, West on TWP 514, first property on South side.
Location
Province AB
County Vermilion River, County Of
Zoning ACR
Direction NE
Rooms
Basement None
Interior
Interior Features Ceiling Fan(s), Kitchen Island, Open Floorplan, Separate Entrance, Wired for Sound
Heating Forced Air
Cooling Central Air
Flooring Carpet, Laminate
Fireplaces Number 1
Fireplaces Type Electric
Appliance Central Air Conditioner, Dishwasher, Dryer, Refrigerator, Stove(s), Washer
Laundry Common Area
Exterior
Garage Double Garage Attached, Garage Faces Side, Heated Garage, Insulated
Garage Spaces 2.0
Garage Description Double Garage Attached, Garage Faces Side, Heated Garage, Insulated
Fence None
Community Features None
Roof Type Asphalt Shingle
Porch None
Exposure NW
Building
Lot Description Brush, Corner Lot, Irregular Lot
Foundation ICF Block, Wood
Architectural Style 2 Storey, Acreage with Residence
Level or Stories Two
Structure Type ICFs (Insulated Concrete Forms),Wood Frame
Others
Restrictions None Known
Tax ID 57021423
Ownership Private
Read Less Info
Want to know what your home might be worth? Contact us for a FREE valuation!

Our team is ready to help you sell your home for the highest possible price ASAP
GET MORE INFORMATION

Agent | License ID: LDKATOCAN






