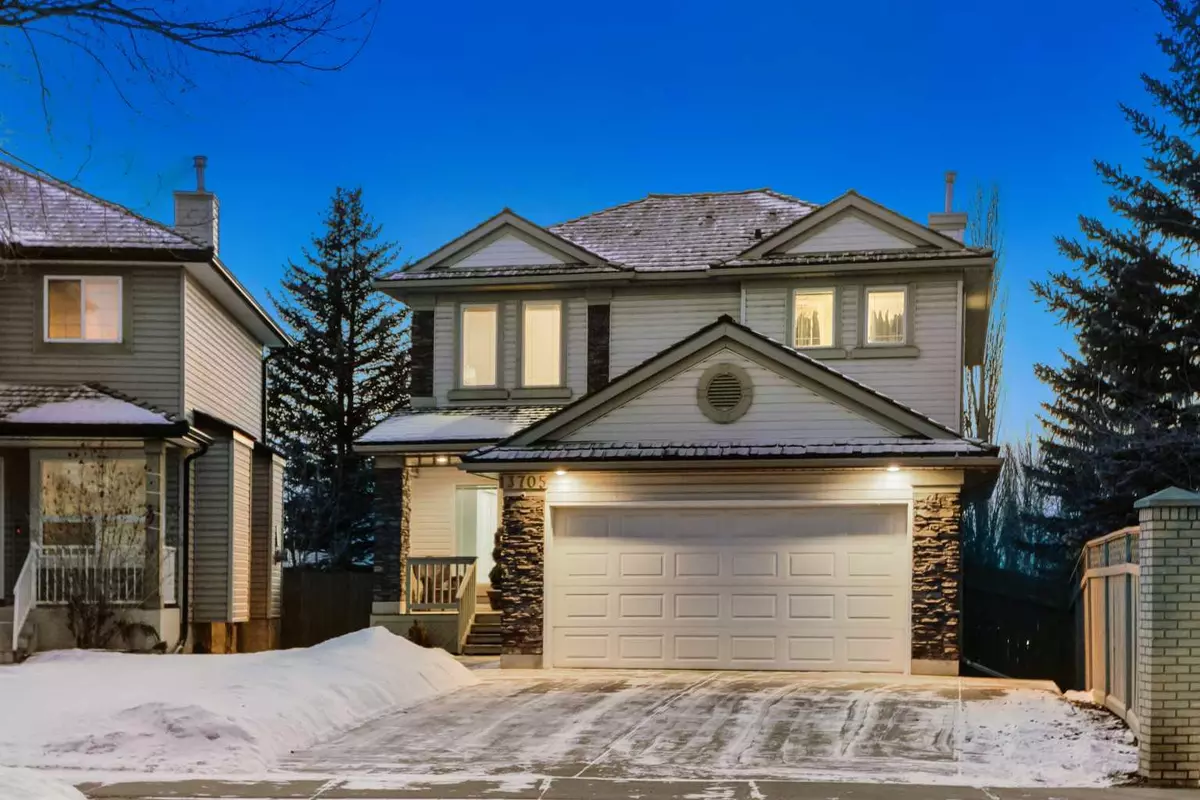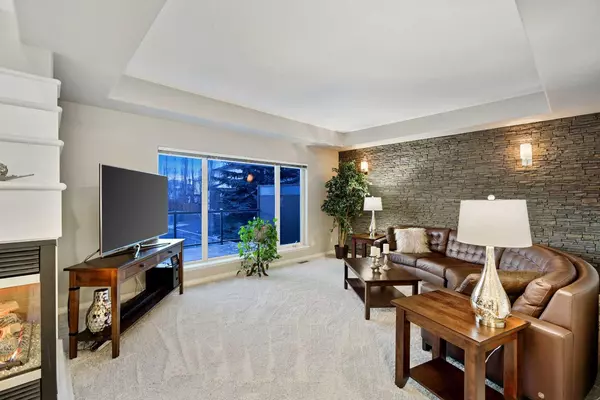$751,000
$724,900
3.6%For more information regarding the value of a property, please contact us for a free consultation.
3 Beds
3 Baths
2,269 SqFt
SOLD DATE : 03/12/2024
Key Details
Sold Price $751,000
Property Type Single Family Home
Sub Type Detached
Listing Status Sold
Purchase Type For Sale
Square Footage 2,269 sqft
Price per Sqft $330
Subdivision Mckenzie Lake
MLS® Listing ID A2110540
Sold Date 03/12/24
Style 2 Storey
Bedrooms 3
Full Baths 2
Half Baths 1
Originating Board Calgary
Year Built 1998
Annual Tax Amount $3,538
Tax Year 2023
Lot Size 6,426 Sqft
Acres 0.15
Property Description
WELCOME to this AIR-CONDITIONED 2 Storey HOME that has 3480.02 sq ft of DEVELOPABLE LIVING SPACE on a HUGE 6426 sq ft LOT in MCKENZIE LAKE!!! It has an ATTACHED DOUBLE CAR GARAGE w/OVERSIZED DRIVEWAY, a COVERED PORCH, a 31’4” X 10’10” DECK w/WEST FACING BACKYARD, a SPRINKLER SYSTEM, + AMAZING MOUNTAIN VIEWS!!! The porch is INVITING that also offers SHELTER from rain, + a RELAXING area to sit back to watch the SUNSETS or converse w/FRIENDLY NEIGHBOURS walking by. Entering the SPACIOUS foyer, you will see the 9’ TRAY CEILINGS, FRESH NEUTRAL PAINT THROUGHOUT, the GORGEOUS HARDWOOD FLOOR, NEWER CARPET, + OPEN CONCEPT FLOOR PLAN. There is the AMPLE 14’0 X 10’5” FLEX ROOM which is PERFECT for a HOME-BASED OFFICE or an EXTRA DINING ROOM. The 2 pc BATHROOM, the 8’6” X 4’7” MUDROOM that leads out to the Garage, a 5’8” X 5’6” LAUNDRY ROOM which is part of the MAIN FLOOR. An IMMACULATE KITCHEN that has WHITE CABINETRY w/LIGHTING under cabinets, WHITE TILED BACKSPLASH, QUARTZ COUNTERTOPS, BUILT-IN WINE RACK, DOUBLE OVENS, CORNER PANTRY, + BREAKFAST BAR that ACCOMODATES EXTRA seating for GUESTS or QUICK MEALS on the Go. It is an area that ENCOURAGES GREAT CONVERSATIONS incl/DINING ROOM w/SKY LIGHTS above, + an ALCOVE for a side table or China Cabinet. PLENTY of room to have a LARGE table for ENTERTAINING FAMILY, or FRIENDS, + NATURAL LIGHT. The door leads out to the Backyard w/Deck. The 3-WAY GAS FIREPLACE is a CENTERPIECE on its own that has UNIQUE OPEN SHELVING, + CROWN MOULDING. The SPACIOUS 16’10 X 13’11” LIVING ROOM w/STONE ACCENT WALL is PERFECT for LOUNGING on the couch as you read a book or listen to music after a long day. Going to the UPPER FLOOR is an ATTRACTIVE STAIRCASE w/CARPET that leads to the 4 pc BATHROOM, + 2 GOOD-SIZED BEDROOMS. The 16’11 X 14’1 PRIMARY BEDROOM has a 5 pc EN-SUITE BATHROOM incl/DOUBLE VANITY, a GLASS SHOWER, a JETTED TUB, a SEPARATE Water Closet w/door, + a WALK-IN CLOSET incl/BUILT-IN SHELVING just off that. So much NATURAL LIGHT w/WINDOWS coming in. In the 1210 sq ft Undeveloped Basement is POTENTIAL for Development. It has a 23’5” X 13’10” RECREATION ROOM, a 15’11 X 13’7” FAMILY ROOM, a 12’6” X 9’5” FLEX AREA, a 10’ x 10’ Bathroom Rough-In, + a Utility Area. The MASSIVE Backyard Deck has a GAS LINE for a BBQ for those meals to SHARE, + so much room for Deck Furniture for sitting outside in the FRESH AIR. A FUN area to run around in or VISIT w/NEIGHBOURS. The COMMUNITY of MCKENZIE LAKE has a VARIETY of PROGRAMS for EVERY AGE GROUP, + a COMMUNITY CENTRE. This INCREDIBLE COMMUNITY is 5 Minutes to the BOW RIVER VALLEY PATHWAY SYSTEM which is 630+ KM which is the LARGEST, + LONGEST PAVED URBAN TRAIL NETWORK in NORTH AMERICA. There are so many Amenities nearby incl/MCKENZIE TOWNE/SETON such as RESTAURANTS, SHOPPING, PROFESSIONAL OFFICES, GYMS, + more. Quick commute by Deerfoot Trail, Stoney Trail, + Transit to Downtown. BOOK your SHOWING TODAY!!!
Location
Province AB
County Calgary
Area Cal Zone Se
Zoning R-C1
Direction E
Rooms
Basement Full, Unfinished
Interior
Interior Features Bathroom Rough-in, Breakfast Bar, Built-in Features, Central Vacuum, Double Vanity, High Ceilings, Jetted Tub, Kitchen Island, Open Floorplan, Pantry, Quartz Counters, Recessed Lighting, Skylight(s), Vaulted Ceiling(s), Walk-In Closet(s)
Heating Forced Air, Natural Gas
Cooling Central Air
Flooring Carpet, Hardwood, Vinyl
Fireplaces Number 1
Fireplaces Type Gas
Appliance Central Air Conditioner, Dishwasher, Double Oven, Garage Control(s), Range Hood, Refrigerator
Laundry Laundry Room, Main Level
Exterior
Garage Double Garage Attached
Garage Spaces 2.0
Garage Description Double Garage Attached
Fence Partial
Community Features Golf, Park, Playground, Pool, Schools Nearby, Shopping Nearby, Sidewalks, Street Lights, Walking/Bike Paths
Roof Type Pine Shake,Shake
Porch Deck, Front Porch
Lot Frontage 32.25
Total Parking Spaces 8
Building
Lot Description Back Yard, City Lot, Front Yard, Lawn, Irregular Lot, Street Lighting, Underground Sprinklers
Foundation Poured Concrete
Architectural Style 2 Storey
Level or Stories Two
Structure Type Vinyl Siding,Wood Frame
Others
Restrictions Restrictive Covenant,Utility Right Of Way
Tax ID 82748821
Ownership Private
Read Less Info
Want to know what your home might be worth? Contact us for a FREE valuation!

Our team is ready to help you sell your home for the highest possible price ASAP
GET MORE INFORMATION

Agent | License ID: LDKATOCAN






