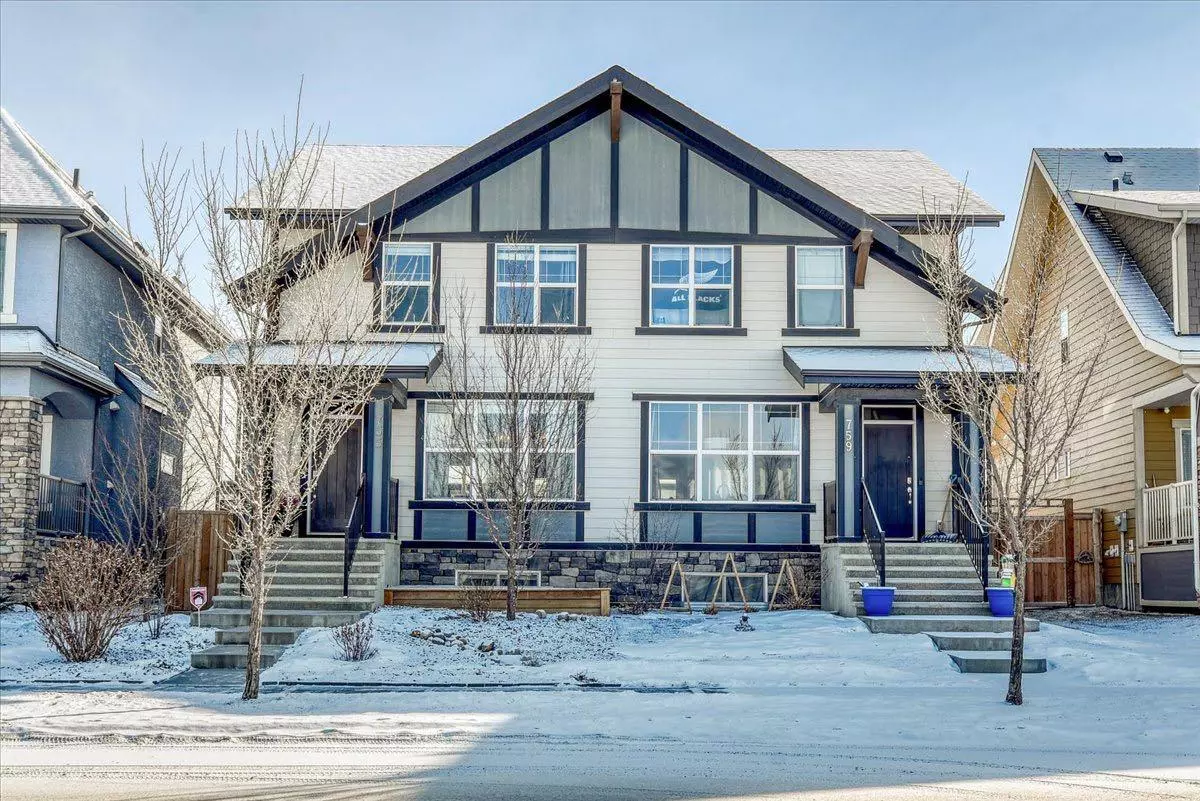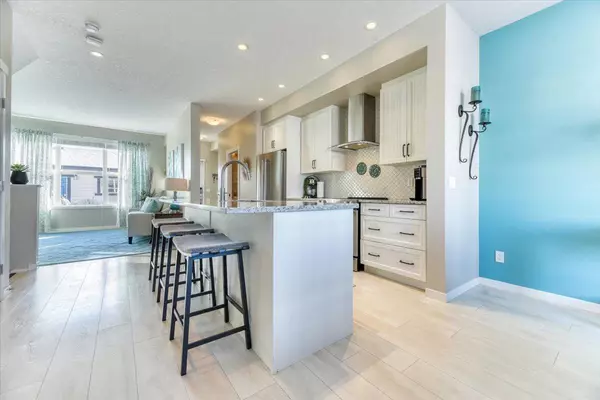$635,000
$619,900
2.4%For more information regarding the value of a property, please contact us for a free consultation.
4 Beds
4 Baths
1,485 SqFt
SOLD DATE : 03/11/2024
Key Details
Sold Price $635,000
Property Type Single Family Home
Sub Type Semi Detached (Half Duplex)
Listing Status Sold
Purchase Type For Sale
Square Footage 1,485 sqft
Price per Sqft $427
Subdivision Mahogany
MLS® Listing ID A2111355
Sold Date 03/11/24
Style 2 Storey,Side by Side
Bedrooms 4
Full Baths 3
Half Baths 1
HOA Fees $47/ann
HOA Y/N 1
Originating Board Calgary
Year Built 2016
Annual Tax Amount $3,381
Tax Year 2023
Lot Size 3,283 Sqft
Acres 0.08
Property Description
Welcome to your new home located in the sought after lake community of Mahogany. This excellently maintained semi detached home features one of the most beautiful views in the community facing west towards the wetlands. Enjoy your evening beverage as you watch the sunset and the many aquatic birds that frequent this area year round. This charming, fully builder finished, home offers a lake house design and decor with calming aqua color scheme, craftsman beaded panel cabinetry, gorgeous granite counters and white washed oak laminate flooring. The serene feel of a getaway with the convenience of modern finishing. The upgraded kitchen is equipped with stainless steel KitchenAid appliances, an oversized island and two large pantries with a spacious dining room perfect for entertaining guests. Large windows in every room allow an abundance of light, creating a warm and inviting atmosphere throughout the home. Stay warm in the cooler months with a beautiful floor to ceiling tiled fireplace in the living room and cool during the warmer months with the convenience of air conditioning. The upstairs features a primary suite large enough for king size furniture with an upgraded ensuite, two additional bedrooms, a spacious 4 piece main bath and a laundry room (currently, laundry is in the basement so there are 2 laundry hook up locations). The basement is fully finished with a sizable bedroom, center living space, under the stairs storage a large 4 pc bath and a combination storage/furnace/laundry room. Enjoy outdoor living with a massive rear deck perfect for entertaining or a small front deck offers breathtaking views of the wetlands. All this combined with ultra low maintenance landscaping so you can spend your weekends unwinding rather than doing yard work. The property includes a detached double car garage and back lane providing secure parking and additional storage. Conveniently situated in the desirable community of Mahogany, this property offers easy access to public transportation, making commuting a breeze. Two schools are located within a 5 minute walk making this a perfect location for young families. A variety of shops, restaurants and entertainment are a short distance away, not to mention a quick 8 minute walk to the beautiful Mahogany West Beach. Don't miss the chance to own this stunning home. Schedule a viewing today to experience the charm this property has to offer!
Location
Province AB
County Calgary
Area Cal Zone Se
Zoning R-2M
Direction W
Rooms
Basement Finished, Full
Interior
Interior Features Granite Counters, High Ceilings, Kitchen Island, No Smoking Home, Open Floorplan, Pantry, Vinyl Windows
Heating Forced Air
Cooling Central Air
Flooring Carpet, Ceramic Tile, Laminate
Fireplaces Number 1
Fireplaces Type Electric
Appliance Central Air Conditioner, Dishwasher, Dryer, Electric Stove, Garage Control(s), Microwave, Range Hood, Refrigerator, Washer
Laundry Lower Level, Multiple Locations, Upper Level
Exterior
Garage Double Garage Detached
Garage Spaces 2.0
Garage Description Double Garage Detached
Fence Fenced
Community Features Clubhouse, Lake, Park, Playground, Schools Nearby, Shopping Nearby, Sidewalks, Street Lights, Walking/Bike Paths
Amenities Available None
Waterfront Description See Remarks
Roof Type Asphalt Shingle
Porch Deck
Lot Frontage 25.53
Total Parking Spaces 2
Building
Lot Description Back Lane, Environmental Reserve, Landscaped, Wetlands
Foundation Poured Concrete
Architectural Style 2 Storey, Side by Side
Level or Stories Two
Structure Type Wood Frame
Others
Restrictions None Known
Tax ID 82983567
Ownership Private
Read Less Info
Want to know what your home might be worth? Contact us for a FREE valuation!

Our team is ready to help you sell your home for the highest possible price ASAP
GET MORE INFORMATION

Agent | License ID: LDKATOCAN






