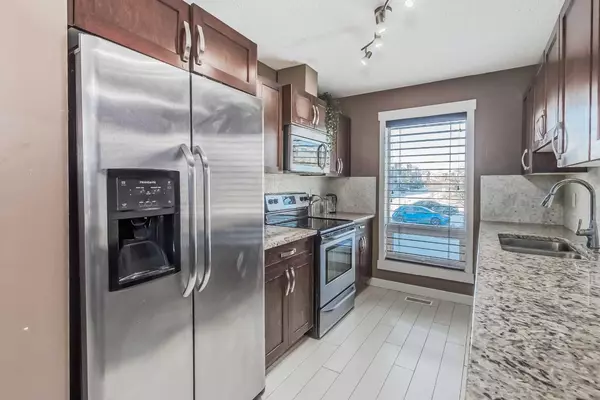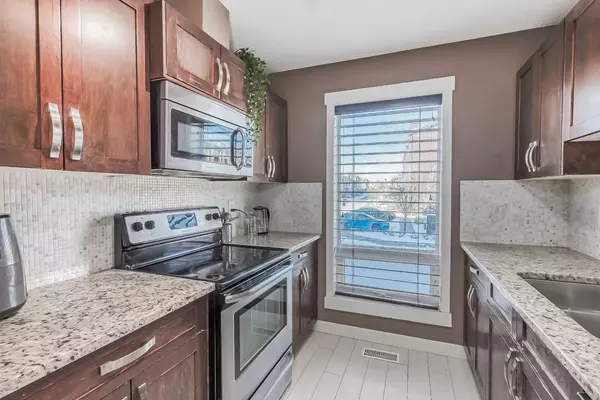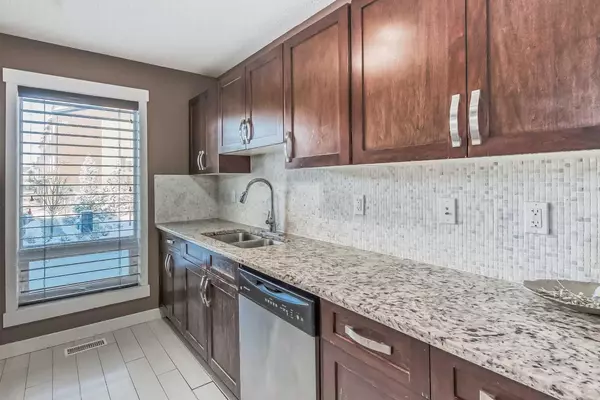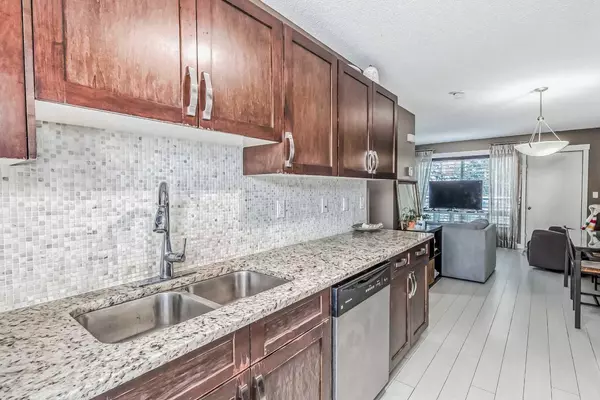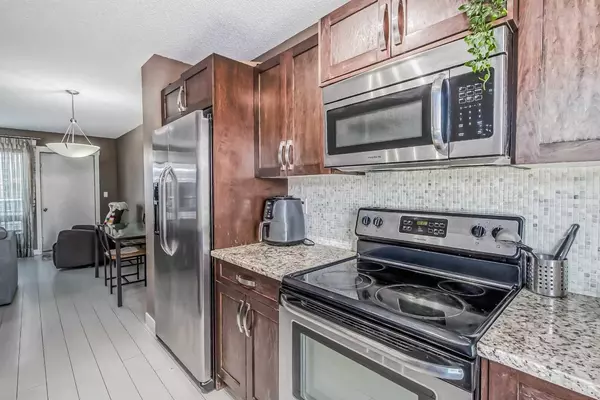$360,000
$379,900
5.2%For more information regarding the value of a property, please contact us for a free consultation.
2 Beds
2 Baths
810 SqFt
SOLD DATE : 03/11/2024
Key Details
Sold Price $360,000
Property Type Townhouse
Sub Type Row/Townhouse
Listing Status Sold
Purchase Type For Sale
Square Footage 810 sqft
Price per Sqft $444
Subdivision Coventry Hills
MLS® Listing ID A2103581
Sold Date 03/11/24
Style 2 Storey
Bedrooms 2
Full Baths 2
Condo Fees $230
Originating Board Calgary
Year Built 2011
Annual Tax Amount $1,790
Tax Year 2023
Lot Size 1,033 Sqft
Acres 0.02
Property Description
Welcome to this corner unit, a 2-bedroom, 2-bath townhouse spanning 810 sq. ft. Enjoy the laminated floorings on the main level, along with granite countertops and stainless steel appliances in the generously sized kitchen. Close to many amenities such as nearby shopping, playgrounds, nose-creek park and LRT stations. The main floor boasts an open floor concept, featuring a family room with a balcony, a dining room, kitchen, and a spacious living room. The upper floor is equipped with a master bedroom alongside a 4-piece ensuite and a walk-in closet. Another room is located adjacent to the bedroom, along with a full bath and in-unit laundry. This house is also equipped with a south-facing private yard. A great opportunity for first-time homebuyers—don't miss out! Call your favorite realtor now.
Location
Province AB
County Calgary
Area Cal Zone N
Zoning M-1 d75
Direction N
Rooms
Basement Finished, Full
Interior
Interior Features Granite Counters, Open Floorplan, Walk-In Closet(s)
Heating Forced Air
Cooling None
Flooring Carpet, Laminate
Appliance Dishwasher, Electric Stove, Refrigerator, Washer/Dryer, Window Coverings
Laundry In Basement
Exterior
Garage Stall
Garage Description Stall
Fence Fenced
Community Features Park, Schools Nearby, Shopping Nearby
Amenities Available Storage
Roof Type Asphalt Shingle
Porch None
Lot Frontage 10.86
Exposure N
Total Parking Spaces 1
Building
Lot Description Landscaped
Foundation Poured Concrete
Architectural Style 2 Storey
Level or Stories Two
Structure Type Stucco,Vinyl Siding,Wood Frame
Others
HOA Fee Include Insurance,Maintenance Grounds,Professional Management,Reserve Fund Contributions,Snow Removal
Restrictions Pet Restrictions or Board approval Required
Ownership Private
Pets Description Restrictions
Read Less Info
Want to know what your home might be worth? Contact us for a FREE valuation!

Our team is ready to help you sell your home for the highest possible price ASAP
GET MORE INFORMATION

Agent | License ID: LDKATOCAN


