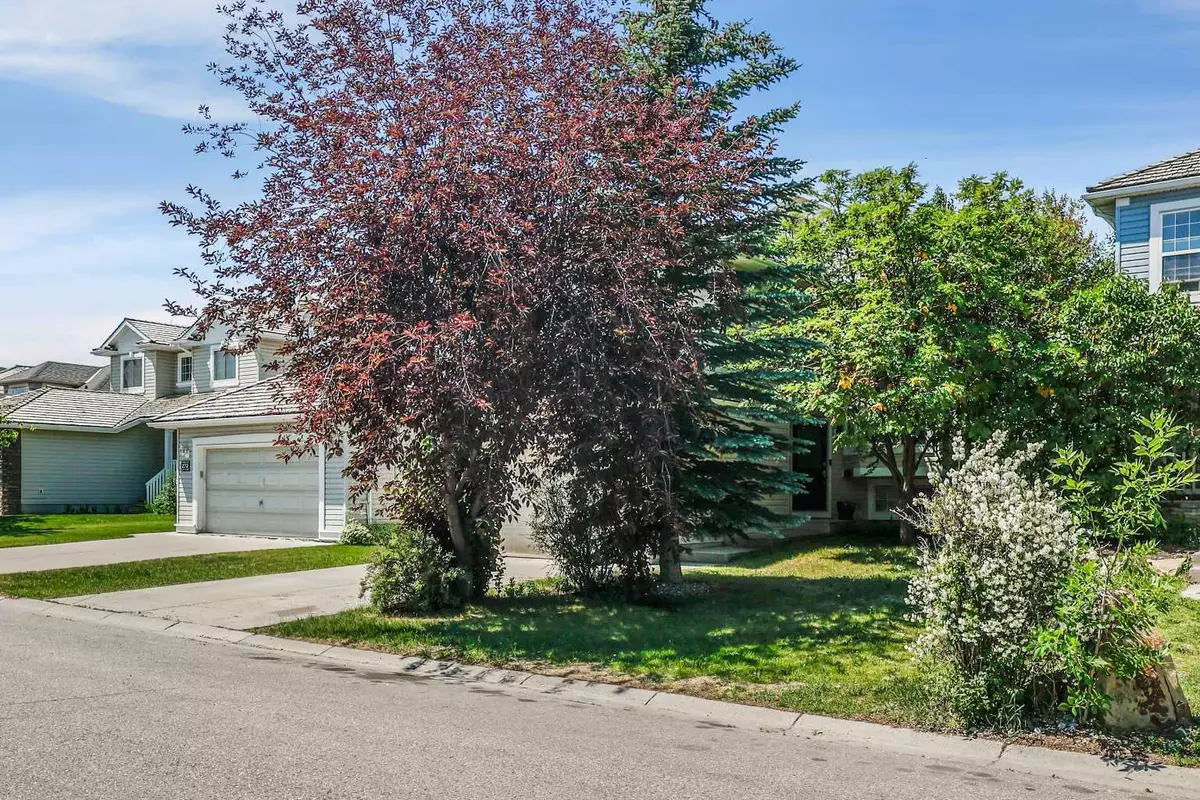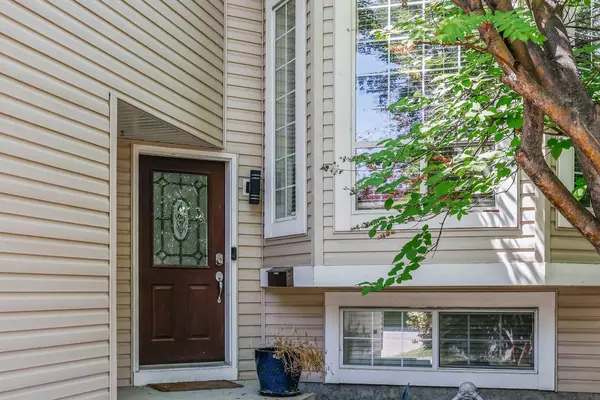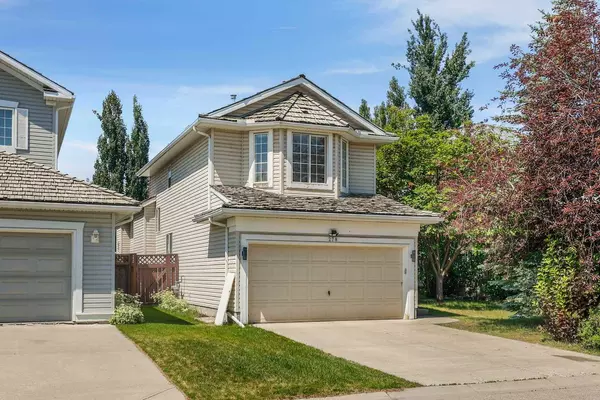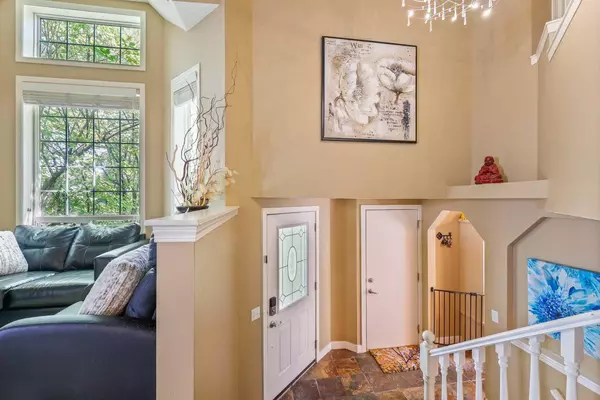$762,000
$799,800
4.7%For more information regarding the value of a property, please contact us for a free consultation.
5 Beds
3 Baths
1,879 SqFt
SOLD DATE : 03/11/2024
Key Details
Sold Price $762,000
Property Type Single Family Home
Sub Type Detached
Listing Status Sold
Purchase Type For Sale
Square Footage 1,879 sqft
Price per Sqft $405
Subdivision Valley Ridge
MLS® Listing ID A2105711
Sold Date 03/11/24
Style Bi-Level
Bedrooms 5
Full Baths 3
Originating Board Calgary
Year Built 1998
Annual Tax Amount $4,380
Tax Year 2023
Lot Size 4,618 Sqft
Acres 0.11
Property Description
Winner! Fully updated and extensively renovated 5 bedroom family home with a superb floor plan. Situated in the quiet street of Valley Brook Circle in the family friendly NW neighbourhood of Valley Ridge where this sought after executive home sets an impressive tone from the moment of entry. This home has over 3000 square feet of living space. Gorgeous dark hardwood floors adorns the main level & leads you through the dining room area to a stunning kitchen complete with custom cabinetry, stainless appliances and sparkling quartz counter tops. Large windows allow this home to be rayed with natural light all day long! Ideal for a family and plenty of entertaining with two great living rooms, gorgeous dining room emphasized with vaulted ceilings. Oversized upstairs bedroom has new vinyl flooring and a spacious en-suite and walk in closet. Two bedrooms are located on the main floor with a 4 piece bathroom. Enormous laundry/mud room features separate lockers to organize your family's jackets and a shoe rack that would make any shoe enthusiast excited! Lower level has two more bedrooms, a spacious office with french doors, Rec room area and four piece bathroom. Completing this home is a lovely and private backyard space with expansive deck and hot tub - truly a perfect place to relax and soak up the sun! View today!
Location
Province AB
County Calgary
Area Cal Zone W
Zoning R-C1
Direction E
Rooms
Basement Finished, Full
Interior
Interior Features Central Vacuum, Closet Organizers, Double Vanity, Kitchen Island, Open Floorplan, Quartz Counters, Skylight(s), Vaulted Ceiling(s), Walk-In Closet(s)
Heating Forced Air
Cooling None
Flooring Carpet, Stone, Vinyl, Wood
Fireplaces Number 1
Fireplaces Type Electric
Appliance Convection Oven, Dishwasher, Disposal, Electric Stove, Garburator, Microwave, Washer/Dryer, Window Coverings
Laundry Laundry Room
Exterior
Garage Double Garage Attached
Garage Spaces 2.0
Garage Description Double Garage Attached
Fence Fenced
Community Features Clubhouse, Golf, Park, Playground
Roof Type Shingle
Porch Deck
Lot Frontage 40.16
Total Parking Spaces 2
Building
Lot Description Back Yard
Foundation Poured Concrete
Architectural Style Bi-Level
Level or Stories Bi-Level
Structure Type Vinyl Siding
Others
Restrictions See Remarks
Tax ID 82788301
Ownership REALTOR®/Seller; Realtor Has Interest
Read Less Info
Want to know what your home might be worth? Contact us for a FREE valuation!

Our team is ready to help you sell your home for the highest possible price ASAP
GET MORE INFORMATION

Agent | License ID: LDKATOCAN






