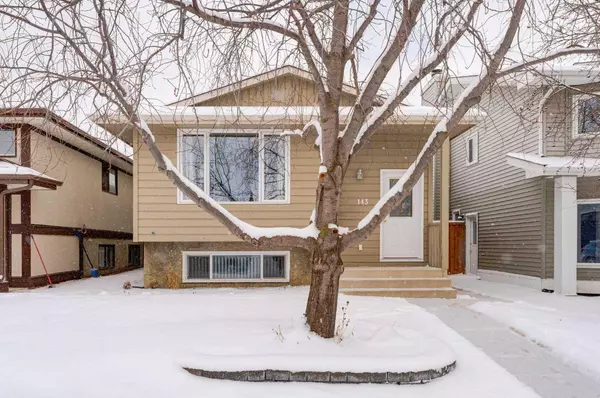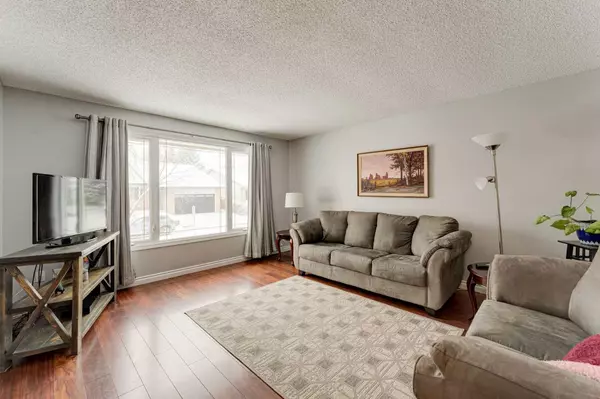$557,000
$498,000
11.8%For more information regarding the value of a property, please contact us for a free consultation.
3 Beds
2 Baths
1,003 SqFt
SOLD DATE : 03/11/2024
Key Details
Sold Price $557,000
Property Type Single Family Home
Sub Type Detached
Listing Status Sold
Purchase Type For Sale
Square Footage 1,003 sqft
Price per Sqft $555
Subdivision Woodbine
MLS® Listing ID A2111482
Sold Date 03/11/24
Style Bi-Level
Bedrooms 3
Full Baths 2
Originating Board Calgary
Year Built 1980
Annual Tax Amount $2,888
Tax Year 2023
Lot Size 3,326 Sqft
Acres 0.08
Property Description
Welcome home to this cozy Woodbine bi-level where pride of ownership is definitely apparent! With almost 2,000sq feet of living space this bright and cheery home with 2 very large bedrooms up and 1 down will capture your heart. Ample living space whether you choose to relax in the upstairs living room or enjoy lounging in your large basement carpeted rec room complete with large windows and cozy gas insert fireplace. The separate side entrance is convenient when hosting overnight guests in the large bedroom, living area with full bath. Lots of storage space too. Outside you can satisfy your interest in growing your own vegetables with the two raised vegetable planters. Low maintenance yard with inter-locking bricks. The oversized 2 car garage is a handyman’s and mechanic’s dream come true. Close to schools, parks, Costco and the new Buffalo Run shopping centre as well as quick access to Stoney Trail ring road!
Location
Province AB
County Calgary
Area Cal Zone S
Zoning R-C2
Direction W
Rooms
Basement Finished, Full
Interior
Interior Features Ceiling Fan(s), Kitchen Island
Heating Forced Air
Cooling None
Flooring Carpet, Laminate, Tile
Fireplaces Number 1
Fireplaces Type Gas
Appliance Dishwasher, Electric Stove, Range Hood, Refrigerator, Washer/Dryer
Laundry Laundry Room
Exterior
Garage Double Garage Detached
Garage Spaces 2.0
Garage Description Double Garage Detached
Fence Fenced
Community Features Playground, Schools Nearby, Shopping Nearby, Sidewalks
Roof Type Asphalt Shingle
Porch None
Lot Frontage 31.53
Total Parking Spaces 2
Building
Lot Description Back Lane, Back Yard, Front Yard
Foundation Poured Concrete
Architectural Style Bi-Level
Level or Stories Bi-Level
Structure Type Wood Frame
Others
Restrictions None Known
Tax ID 82906490
Ownership Private
Read Less Info
Want to know what your home might be worth? Contact us for a FREE valuation!

Our team is ready to help you sell your home for the highest possible price ASAP
GET MORE INFORMATION

Agent | License ID: LDKATOCAN






