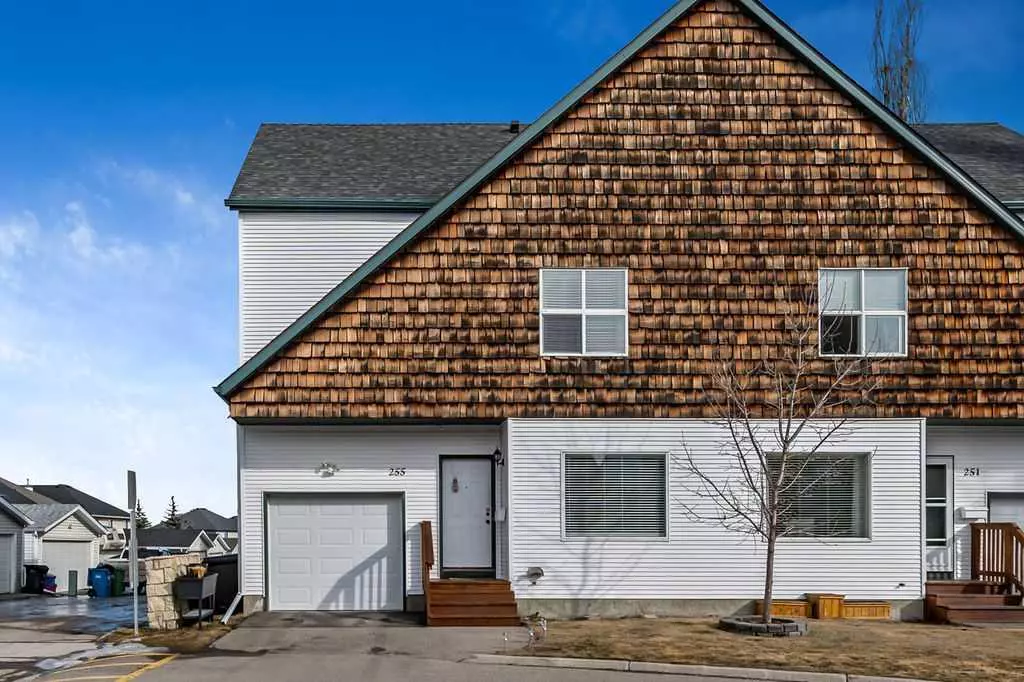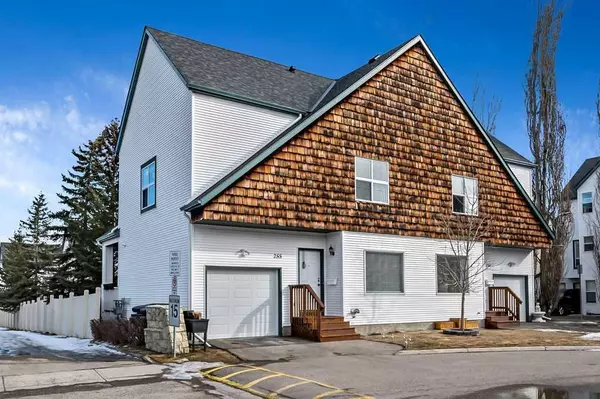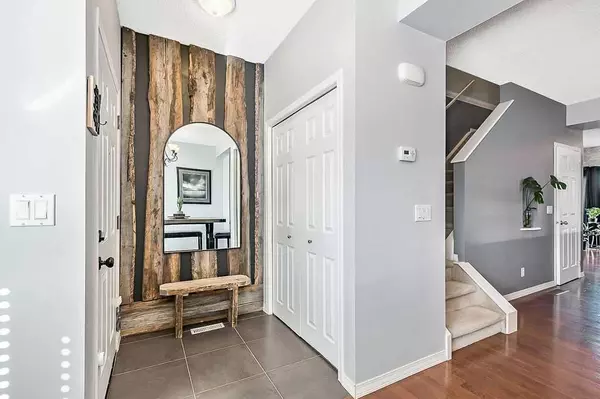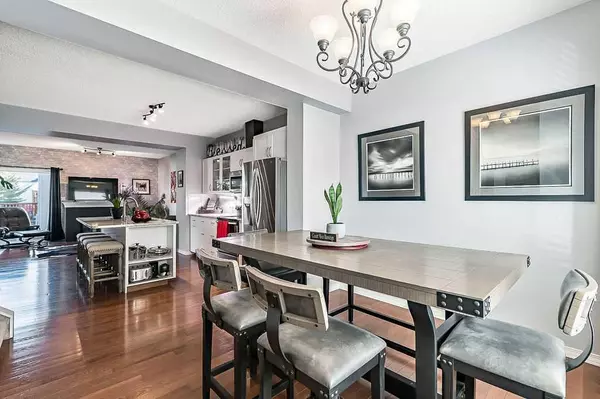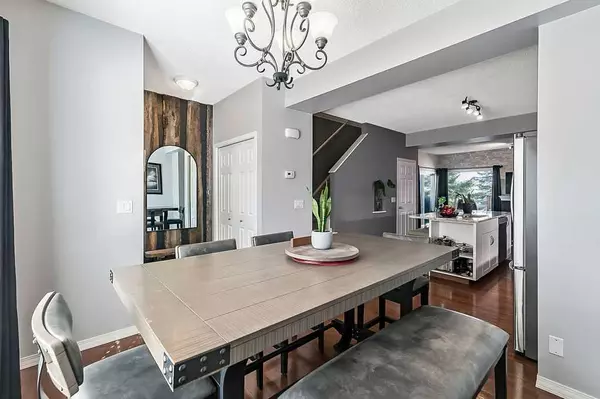$480,250
$435,000
10.4%For more information regarding the value of a property, please contact us for a free consultation.
3 Beds
3 Baths
1,598 SqFt
SOLD DATE : 03/10/2024
Key Details
Sold Price $480,250
Property Type Single Family Home
Sub Type Semi Detached (Half Duplex)
Listing Status Sold
Purchase Type For Sale
Square Footage 1,598 sqft
Price per Sqft $300
Subdivision Bridlewood
MLS® Listing ID A2111519
Sold Date 03/10/24
Style 2 Storey,Side by Side
Bedrooms 3
Full Baths 2
Half Baths 1
Condo Fees $379
Originating Board Calgary
Year Built 1999
Annual Tax Amount $2,175
Tax Year 2023
Lot Size 1,765 Sqft
Acres 0.04
Property Description
Welcome to your dream home! This exquisite two-story, three bedroom, two and half bathroom residence is a beacon of modern elegance. The Open concept Layout flows seamlessly from teh beautifully RENOVATED KITCHEN adorned with GRANITE COUNTERTOPS to the Inviting Living Room, complete with a cozy Fireplace! Natural ight fills the space through BIG WINDOWS, leading to a Stunning PATIO, covered for ultimate privacy. Upstairs, discover three Spacious Bedrooms, each a haven of brightness and beauty! The Primary Suite is a retreat in itseld, boasting a Massive SIZE, a walk-in closet, and a luxurious ensuite. The two additional bedrooms are equally spacious, offering comfort and style. Convenient Laundry upstairs and shared main bath complete this level! Lots of UPGRADES here including NEW APPLIANCES, Granite in half bathroom and Main bathroom! Located across from visitor parking and ONLY CONNECTED TO ONE OTHER UNIT! New Exterior, Roof and so much space to enjoy! Plus the basement is ready to be developed. Located in a fantastic complex just minutes from Stoney Trail, this home provides convenient access to schools, walking paths, and all amenities, making it the ideal blend of Luxury and practicality. All offers to be presented Monday at 7pm March 4, 2024.
Location
Province AB
County Calgary
Area Cal Zone S
Zoning M-1 d75
Direction NE
Rooms
Basement Full, Unfinished
Interior
Interior Features Ceiling Fan(s), Granite Counters, Kitchen Island, Walk-In Closet(s)
Heating Forced Air, Natural Gas
Cooling None
Flooring Carpet, Hardwood, Tile
Fireplaces Number 1
Fireplaces Type Gas
Appliance Dishwasher, Dryer, Electric Stove, Garage Control(s), Microwave Hood Fan, Refrigerator, Washer, Window Coverings
Laundry Upper Level
Exterior
Garage Single Garage Attached
Garage Spaces 1.0
Garage Description Single Garage Attached
Fence Fenced
Community Features Schools Nearby, Shopping Nearby, Sidewalks, Street Lights
Amenities Available Snow Removal
Roof Type Asphalt Shingle
Porch Deck
Lot Frontage 32.45
Total Parking Spaces 2
Building
Lot Description Landscaped
Foundation Poured Concrete
Architectural Style 2 Storey, Side by Side
Level or Stories Two
Structure Type Vinyl Siding,Wood Frame
Others
HOA Fee Include Insurance,Professional Management,Reserve Fund Contributions,Snow Removal,Trash
Restrictions Pet Restrictions or Board approval Required
Ownership Private
Pets Description Restrictions
Read Less Info
Want to know what your home might be worth? Contact us for a FREE valuation!

Our team is ready to help you sell your home for the highest possible price ASAP
GET MORE INFORMATION

Agent | License ID: LDKATOCAN

