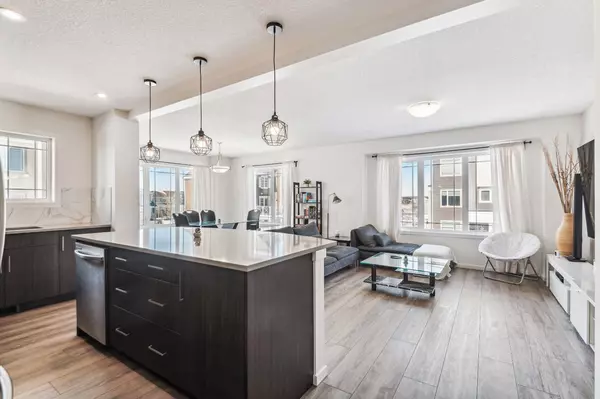$480,000
$459,900
4.4%For more information regarding the value of a property, please contact us for a free consultation.
3 Beds
3 Baths
1,664 SqFt
SOLD DATE : 03/09/2024
Key Details
Sold Price $480,000
Property Type Townhouse
Sub Type Row/Townhouse
Listing Status Sold
Purchase Type For Sale
Square Footage 1,664 sqft
Price per Sqft $288
Subdivision Cityscape
MLS® Listing ID A2111473
Sold Date 03/09/24
Style 3 Storey
Bedrooms 3
Full Baths 2
Half Baths 1
Condo Fees $316
Originating Board Calgary
Year Built 2018
Annual Tax Amount $2,362
Tax Year 2023
Lot Size 128 Sqft
Property Description
Welcome to this beautiful and spacious corner unit townhouse in the desirable community of Cityscape. The pride of home ownership is evident throughout the home which features 3 bedrooms and 2.5 bath, with over 1664sq ft that offers comfortable living space for you and your loved ones. As you enter you'll find a bedroom to your left which could also be utilized as a home office or gym. A few steps away you will find access to the attached single garage, that also provides for a parking space out front.
As you walk upstairs you will find your second floor that has a 2-piece bathroom and upgraded luxury vinyl flooring throughout the spacious living room and kitchen area, coupled with quartz counter tops, a sizeable island and stainless steal appliances. A fantastic feature on this floor is the west facing balcony, which you may access via the door exiting the dining area, a perfect opportunity to entertain guests for a barbecue during the blissful summer evenings. The third floor boasts a convenient laundry area, in addition to a full bathroom, along with 3 bedrooms which includes a primary ensuite bedroom. The ample space available in the undeveloped basement will surely meet all of your storage needs. Location of this property provides easy access to a range of amenities, including parks, schools, shopping centers, and restaurants. This townhouse has everything you need for your first home or investment, so don't miss out on this incredible opportunity to own a modern and stylish property.
Location
Province AB
County Calgary
Area Cal Zone Ne
Zoning DC
Direction W
Rooms
Basement None, Unfinished
Interior
Interior Features Kitchen Island, Open Floorplan, Quartz Counters, Recessed Lighting
Heating Forced Air
Cooling Other
Flooring Carpet, Vinyl Plank
Appliance Dishwasher, Dryer, Electric Range, Microwave Hood Fan, Refrigerator, Washer
Laundry In Unit
Exterior
Garage Single Garage Attached
Garage Spaces 1.0
Garage Description Single Garage Attached
Fence None
Community Features Playground, Schools Nearby, Shopping Nearby, Sidewalks, Walking/Bike Paths
Amenities Available Other
Roof Type Asphalt Shingle
Porch Balcony(s)
Lot Frontage 33.17
Exposure W
Total Parking Spaces 2
Building
Lot Description Other
Foundation Poured Concrete
Architectural Style 3 Storey
Level or Stories Three Or More
Structure Type Vinyl Siding,Wood Frame
Others
HOA Fee Include Common Area Maintenance,Insurance,Maintenance Grounds,Reserve Fund Contributions,Snow Removal
Restrictions Restrictive Covenant,Utility Right Of Way
Tax ID 83113635
Ownership Private
Pets Description Restrictions, Yes
Read Less Info
Want to know what your home might be worth? Contact us for a FREE valuation!

Our team is ready to help you sell your home for the highest possible price ASAP
GET MORE INFORMATION

Agent | License ID: LDKATOCAN






