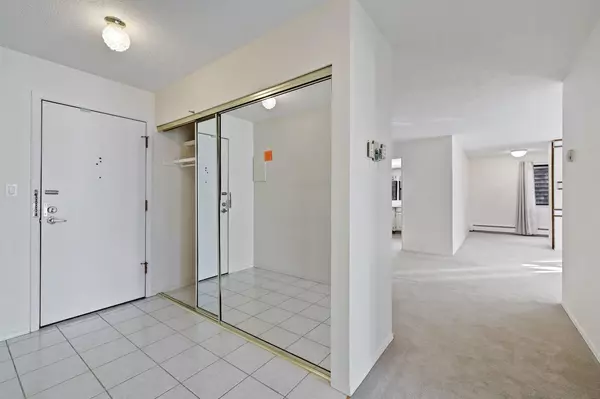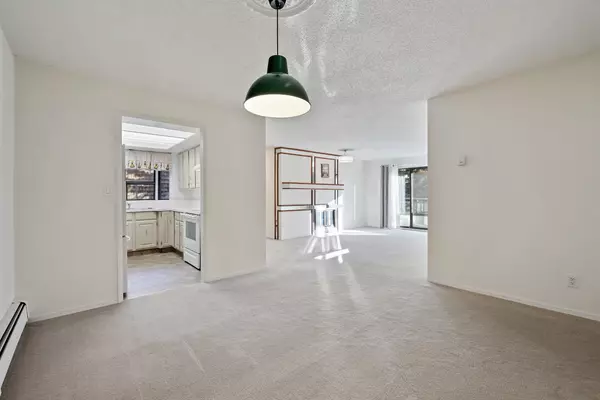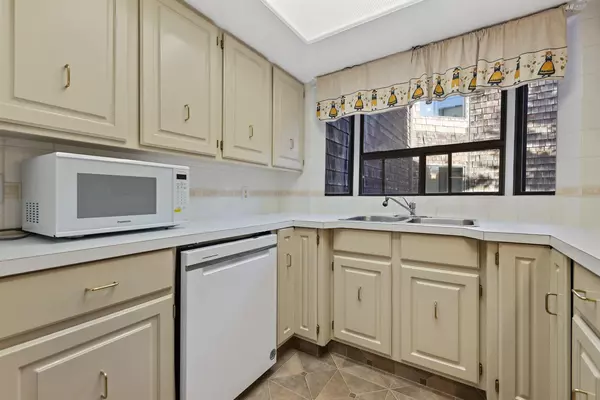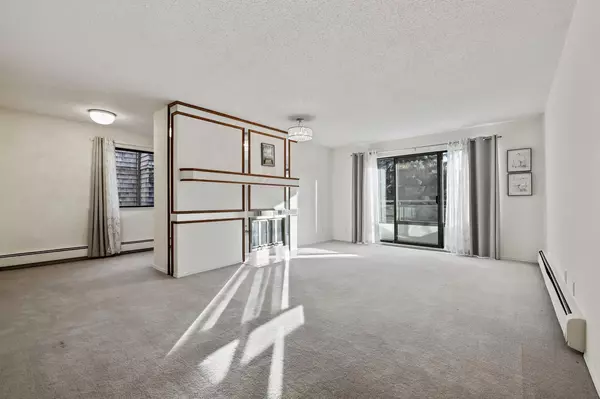$265,000
$275,000
3.6%For more information regarding the value of a property, please contact us for a free consultation.
2 Beds
2 Baths
1,121 SqFt
SOLD DATE : 03/09/2024
Key Details
Sold Price $265,000
Property Type Condo
Sub Type Apartment
Listing Status Sold
Purchase Type For Sale
Square Footage 1,121 sqft
Price per Sqft $236
Subdivision Varsity
MLS® Listing ID A2109270
Sold Date 03/09/24
Style Low-Rise(1-4)
Bedrooms 2
Full Baths 2
Condo Fees $794/mo
Originating Board Calgary
Year Built 1978
Annual Tax Amount $1,251
Tax Year 2023
Property Description
Step into luxury living with this rare gem—a bright and spacious 2 bedroom, 2 full bathroom condo boasting over 1,100 square feet of living space, perfectly complemented with a quaint den/office area, ideal for remote work. Positioned in a coveted south facing orientation, this corner unit offers unparalleled privacy and overlooks a south exposure green space lush and tranquil. Sunlight floods the interior throughout the day, accentuating the airy ambiance and the open layout. With no shared walls, peace and quiet reign supreme, accompanied only by the melodic chirping of birds in the neigbouring vegetation. Entertain with ease in the generously proportioned dining room and living space, where gatherings with loved ones are elevated by the cozy ambiance of the wood-burning fireplace, providing warmth and charm during the cooler seasons.
Retreat to the expansive primary suite, effortlessly accommodating a king-sized bed, and indulge in the luxury of a 3-piece ensuite, a sanctuary of comfort and relaxation. Convenience is paramount with included underground heated parking and a secure storage locker, while the availability of fiber optic internet ensures seamless connectivity for work and leisure pursuits. Located in the coveted community of Varsity, this residence offers unparalleled accessibility, directly opposite Market Mall & Safeway, mere minutes from the esteemed U of C and Foothills Hospital. Public transportation at your doorstep facilitates effortless commuting, while the nearby cycling and walking trails of Dale Hodges Park beckon outdoor enthusiasts to explore and unwind. Discover unmatched value in a location that embodies convenience and comfort. Please note, this building imposes an adult restriction of 25+ and does not permit pets, ensuring a tranquil environment for discerning residents. Note this well managed community will be replacing all the windows this year.Book today for you private viewing.
Location
Province AB
County Calgary
Area Cal Zone Nw
Zoning M-C2
Direction E
Rooms
Basement None
Interior
Interior Features Natural Woodwork, No Animal Home, Open Floorplan, Storage
Heating Baseboard, Natural Gas
Cooling None
Flooring Carpet, Laminate, Tile
Fireplaces Number 1
Fireplaces Type Wood Burning
Appliance Dishwasher, Electric Stove, Garage Control(s), Garburator, Microwave, Range Hood, Refrigerator, Window Coverings
Laundry Common Area, Laundry Room, Multiple Locations
Exterior
Garage Assigned, Parkade, Underground
Garage Description Assigned, Parkade, Underground
Community Features Golf, Playground, Pool, Schools Nearby, Shopping Nearby, Sidewalks, Street Lights
Amenities Available Elevator(s), Laundry, Secured Parking, Storage
Roof Type Rolled/Hot Mop,Tar/Gravel
Porch Balcony(s)
Exposure E
Total Parking Spaces 1
Building
Story 4
Architectural Style Low-Rise(1-4)
Level or Stories Single Level Unit
Structure Type Cedar,Shingle Siding,Wood Frame
Others
HOA Fee Include Common Area Maintenance,Heat,Insurance,Maintenance Grounds,Parking,Professional Management,Reserve Fund Contributions,Sewer,Snow Removal,Water
Restrictions Adult Living,Pets Not Allowed
Ownership Private
Pets Description No
Read Less Info
Want to know what your home might be worth? Contact us for a FREE valuation!

Our team is ready to help you sell your home for the highest possible price ASAP
GET MORE INFORMATION

Agent | License ID: LDKATOCAN






