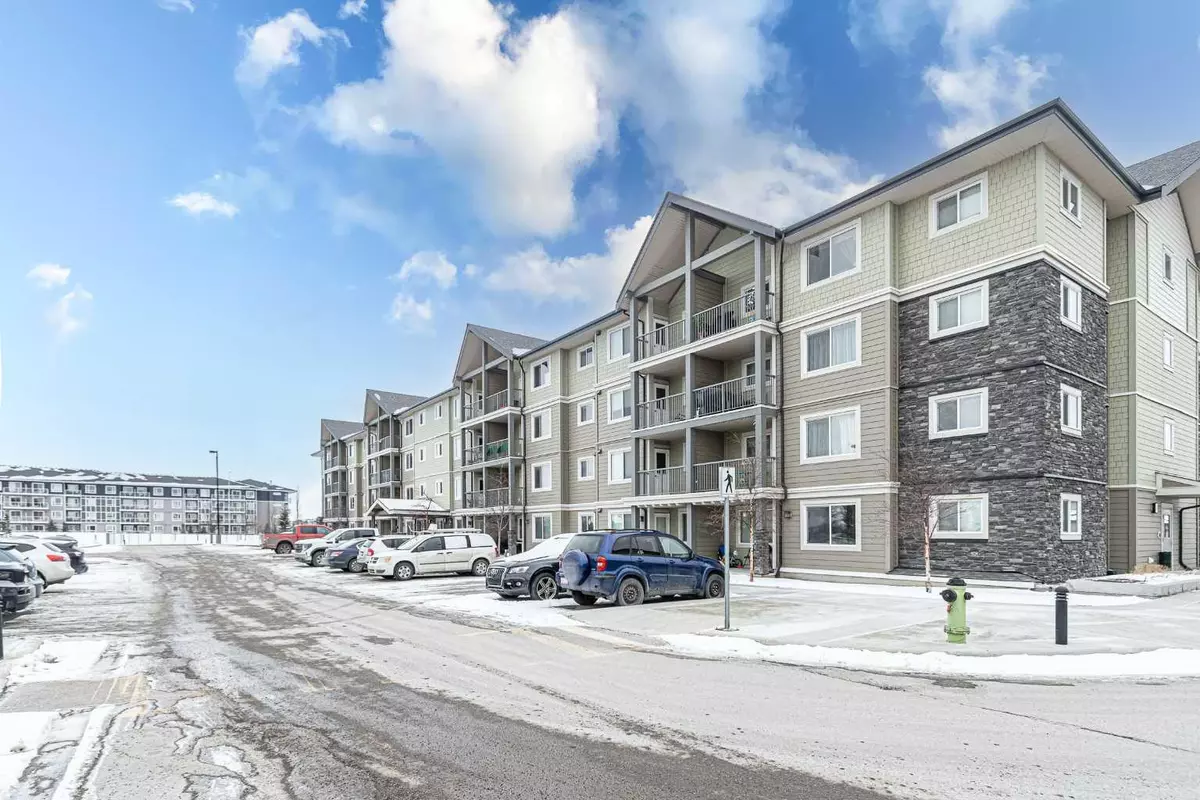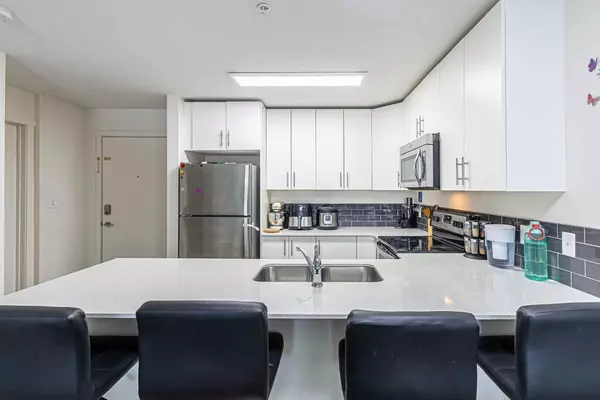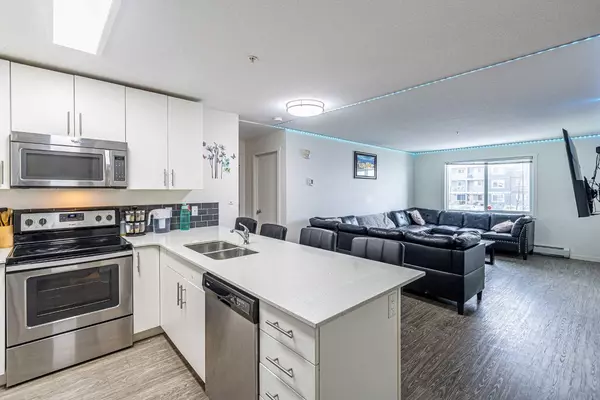$339,900
$339,900
For more information regarding the value of a property, please contact us for a free consultation.
2 Beds
2 Baths
900 SqFt
SOLD DATE : 03/09/2024
Key Details
Sold Price $339,900
Property Type Condo
Sub Type Apartment
Listing Status Sold
Purchase Type For Sale
Square Footage 900 sqft
Price per Sqft $377
Subdivision Skyview Ranch
MLS® Listing ID A2108236
Sold Date 03/09/24
Style Low-Rise(1-4)
Bedrooms 2
Full Baths 2
Condo Fees $415/mo
Originating Board Calgary
Year Built 2018
Annual Tax Amount $1,278
Tax Year 2023
Property Description
welcome to this 900 square feet super clean , well taken care of Beautiful 2 +1 condo apartment in the vibrant community of Skyview Ranch. It features 2 bedrooms plus a den that can be used as an extra office, a guest room, a play room, a guest room or as an extra closet/ storage. It also 2 full bath and an upgraded and spacious kitchen with granite counter tops. ..Big windows and lots of bright natural lights! Condo has 2 PARKING stalls, one titled (underground) and one assigned...no more problem for those couple with 2 cars. Included in the Condo complex amenities is a gym and a party room (free) for the homeowners. Just a few minutes away from school, transit, playgrounds, park, biking/ walking pathways, shopping, convenient stores, coffee shops. Easy access to Stoney Trail, Cross Iron Mills, Amazon, Walmart and LRT. HUGE CONDO , VERY CLEAN , LOTS OF LIGHT , BALCONY , CONVENTIENTLY LOCATED CLOSE TO ALL THE AMENTIES SCHOOLS, GROCERY STORES , RESTURANTS , TRANSIT .
Location
Province AB
County Calgary
Area Cal Zone Ne
Zoning m-2
Direction W
Interior
Interior Features Granite Counters, Kitchen Island, No Animal Home, No Smoking Home
Heating Forced Air
Cooling None
Flooring Carpet
Appliance Dishwasher, Electric Stove, Microwave Hood Fan, Refrigerator, Washer/Dryer
Laundry In Unit
Exterior
Garage Stall, Underground
Garage Description Stall, Underground
Community Features Schools Nearby, Shopping Nearby
Amenities Available Fitness Center, Snow Removal
Porch Balcony(s)
Exposure W
Total Parking Spaces 2
Building
Story 4
Architectural Style Low-Rise(1-4)
Level or Stories Single Level Unit
Structure Type Vinyl Siding
Others
HOA Fee Include Amenities of HOA/Condo,Common Area Maintenance,Heat,Insurance,Parking,Professional Management,Reserve Fund Contributions,Snow Removal,Trash,Water
Restrictions Board Approval
Tax ID 82813635
Ownership Private
Pets Description Restrictions, Yes
Read Less Info
Want to know what your home might be worth? Contact us for a FREE valuation!

Our team is ready to help you sell your home for the highest possible price ASAP
GET MORE INFORMATION

Agent | License ID: LDKATOCAN





