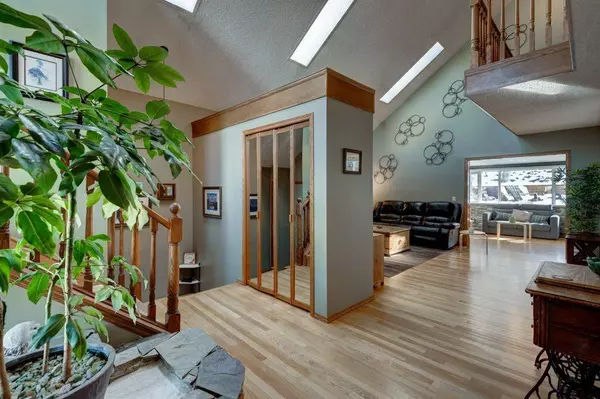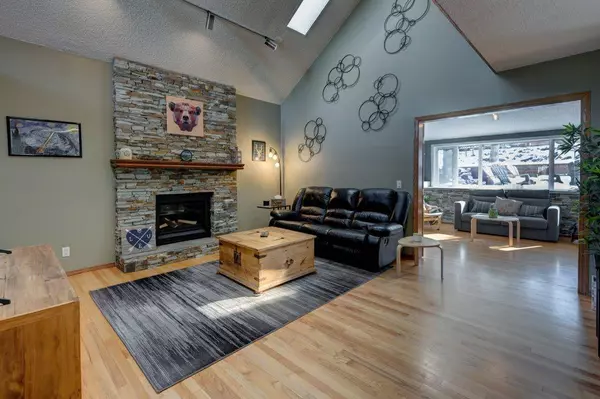$750,000
$699,900
7.2%For more information regarding the value of a property, please contact us for a free consultation.
3 Beds
3 Baths
2,125 SqFt
SOLD DATE : 03/09/2024
Key Details
Sold Price $750,000
Property Type Single Family Home
Sub Type Detached
Listing Status Sold
Purchase Type For Sale
Square Footage 2,125 sqft
Price per Sqft $352
Subdivision Coach Hill
MLS® Listing ID A2113058
Sold Date 03/09/24
Style 2 Storey
Bedrooms 3
Full Baths 3
Originating Board Calgary
Year Built 1981
Annual Tax Amount $4,120
Tax Year 2023
Lot Size 6,081 Sqft
Acres 0.14
Property Description
This 3 Bedroom/3 bathroom home in the sought after neighbourhood of Coach Hill offers both charm & privacy! It’s unique design and layout make it standout! A beautiful property that must be seen plus its one of the biggest lots on the block. The spacious main floor features hardwood floors, cozy stone gas fireplace, vaulted ceilings, striking 2 story windows and multiple skylights that flood the space in natural light. From the moment you see this home, it just feels special! From the charming stone front steps to the bright and inviting atmosphere inside, unique architecture includes a stunning open staircase and upper catwalk for access to 2 good sized bedrooms, a 3pc ensuite, an additional 4pc bathroom and a lovely sitting area (or could be used as office space) The 3rd large bedroom is located on the main floor and has a convenient door directly to the main 3pc bath. Rounding out the open main level is the dinning room, ample kitchen with Island, granite countertops, double wall ovens and a bright versatile sunroom both of which give access to the backyard that is perfect for entertaining! The south facing back yard is truly a main selling feature, extensive landscaping done this past year and is extremely private! A difficult thing to find in the city and is the perfect place for enjoying nature in comfort and style. The brand new gazebo with retractable panels adds an ideal space to be sheltered from the elements while still enjoying the outdoors. The lower level of this home has plenty of storage space, a hobby room, another good sized living room and mud room for access to the attached garage. More notable upgrades worth mentioning and done in the past few years are the brand new garage doors and 50% of the exterior doors and windows. Now lets talk location… 15 mins to downtown, 5 mins to Stoney Trail, 5 mins to 69th st station, walking distance to shops, restaurants, parks, playgrounds and bike paths. Do not miss the opportunity to call this wonderful property yours! Book a showing with your favourite realtor today
Location
Province AB
County Calgary
Area Cal Zone W
Zoning R-C2
Direction N
Rooms
Basement Finished, Full
Interior
Interior Features Built-in Features, Ceiling Fan(s), Closet Organizers, High Ceilings, Kitchen Island, Open Floorplan, Skylight(s), Storage, Vaulted Ceiling(s)
Heating Forced Air
Cooling Central Air
Flooring Carpet, Hardwood, Tile
Fireplaces Number 1
Fireplaces Type Gas
Appliance Central Air Conditioner, Dishwasher, Double Oven, Garage Control(s), Microwave, Refrigerator, Stove(s), Washer/Dryer, Window Coverings
Laundry Main Level
Exterior
Garage Double Garage Attached
Garage Spaces 2.0
Garage Description Double Garage Attached
Fence Fenced
Community Features Park, Playground, Schools Nearby, Shopping Nearby, Street Lights, Walking/Bike Paths
Roof Type Asphalt Shingle
Porch Patio
Lot Frontage 16.63
Total Parking Spaces 4
Building
Lot Description Back Lane, Back Yard, City Lot, Gazebo, Garden, Low Maintenance Landscape, No Neighbours Behind, Landscaped, Yard Lights, Private, Rectangular Lot, Treed
Foundation Poured Concrete
Architectural Style 2 Storey
Level or Stories Two
Structure Type Wood Frame,Wood Siding
Others
Restrictions None Known
Tax ID 82670333
Ownership Private
Read Less Info
Want to know what your home might be worth? Contact us for a FREE valuation!

Our team is ready to help you sell your home for the highest possible price ASAP
GET MORE INFORMATION

Agent | License ID: LDKATOCAN






