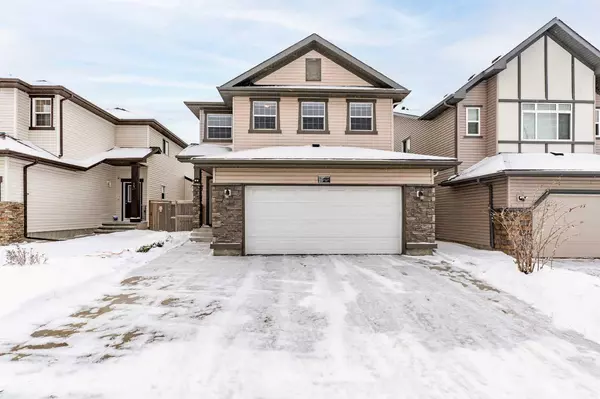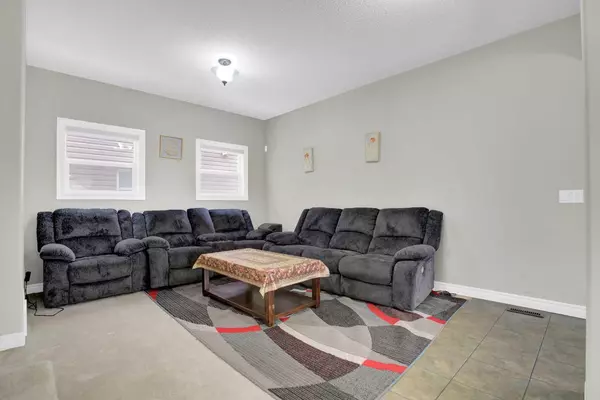$762,000
$789,900
3.5%For more information regarding the value of a property, please contact us for a free consultation.
6 Beds
4 Baths
2,431 SqFt
SOLD DATE : 03/09/2024
Key Details
Sold Price $762,000
Property Type Single Family Home
Sub Type Detached
Listing Status Sold
Purchase Type For Sale
Square Footage 2,431 sqft
Price per Sqft $313
Subdivision Saddle Ridge
MLS® Listing ID A2103522
Sold Date 03/09/24
Style 2 Storey
Bedrooms 6
Full Baths 3
Half Baths 1
Originating Board Calgary
Year Built 2006
Annual Tax Amount $4,205
Tax Year 2023
Lot Size 3,864 Sqft
Acres 0.09
Property Description
Check 3D Tour. Discover the perfect opportunity you are waiting for. Some of the features of this stunning homes are 3388.03 total living Space // 6 Bedrooms // 3.5 Washrooms // Seperate entrance // basement rented for $1400 per month // Back Alley Access // 2 mins Walking to school // 1 min Walking to bus stop (route number 60/61) // 3-4 mins drive to nearby plazas and nearby other amenities. This beautiful home offers a perfect blend of thoughtful design and pride of ownership. Situated on a very quite street with a bright floor plan consisting seperate Living and family space with fireplace give lots of space to host families and friends. Seperate dining room with access to kitchn is a definate plus along with a seprate breakfast nook for your morning coffe/tea. Completing the main floor is a 2-piece powder room, adding to the home's functionality. Moving upstairs, the second floor offers an expansive primary bedroom with a luxurious 4-piece ensuite. Three additional generously sized bedrooms, each with their own walk-in closets, provide ample space for everyone. A large family room is the perfect spot for movie nights or a play area, complemented by a well-appointed 4-piece bath just outside the bedrooms. The FULLY FINISHED BASEMENT WITH SEPERATE ENTRY has been transformed into an illegal suite, featuring 2 bedrooms with an open living and kitchen area, a convenient second laundry and a 4-piece bath. Back alley access leading to main road with bus stop. Some of the other features are Brand new hot water tank, brand new microwave and new windows blinds. Welcome Home !!
Location
Province AB
County Calgary
Area Cal Zone Ne
Zoning R-1
Direction N
Rooms
Basement Separate/Exterior Entry, Finished, Full, Suite
Interior
Interior Features Central Vacuum, No Animal Home, No Smoking Home, Vinyl Windows, Walk-In Closet(s)
Heating Central
Cooling None
Flooring Carpet, Tile, Vinyl
Fireplaces Number 1
Fireplaces Type Gas
Appliance Dishwasher, Gas Range, Microwave, Microwave Hood Fan, Refrigerator, Window Coverings
Laundry In Basement
Exterior
Garage Double Garage Attached
Garage Spaces 2.0
Garage Description Double Garage Attached
Fence Fenced
Community Features Park, Schools Nearby, Shopping Nearby, Sidewalks, Street Lights
Roof Type Asphalt Shingle
Porch Deck
Lot Frontage 37.99
Total Parking Spaces 2
Building
Lot Description Back Lane
Foundation Poured Concrete, Slab
Architectural Style 2 Storey
Level or Stories Two
Structure Type Stone,Vinyl Siding,Wood Frame
Others
Restrictions None Known
Tax ID 82753474
Ownership Private
Read Less Info
Want to know what your home might be worth? Contact us for a FREE valuation!

Our team is ready to help you sell your home for the highest possible price ASAP
GET MORE INFORMATION

Agent | License ID: LDKATOCAN






