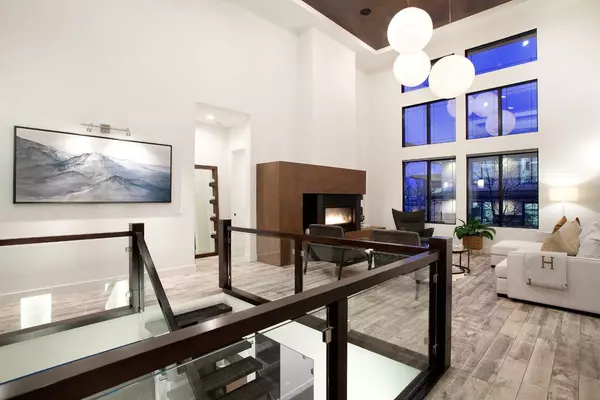$1,900,000
$1,999,000
5.0%For more information regarding the value of a property, please contact us for a free consultation.
4 Beds
4 Baths
2,539 SqFt
SOLD DATE : 03/09/2024
Key Details
Sold Price $1,900,000
Property Type Single Family Home
Sub Type Detached
Listing Status Sold
Purchase Type For Sale
Square Footage 2,539 sqft
Price per Sqft $748
Subdivision Air Ranch
MLS® Listing ID A2097739
Sold Date 03/09/24
Style Bungalow
Bedrooms 4
Full Baths 3
Half Baths 1
Condo Fees $75
Originating Board Calgary
Year Built 2014
Annual Tax Amount $12,324
Tax Year 2023
Lot Size 0.465 Acres
Acres 0.46
Property Description
Frank Lloyd Wright said simplicity and repose are the qualities that measure the true value of any work of art. Taking inspiration from him in design, 52 Ranch Road embodies this. Minimal and clean yet welcoming and warm. It also provides features you seek in an acreage yet the simplicity of town living.
In the foyer, you are struck by dramatic ceiling height, ample glass and impeccable architectural detail, the perfect place to greet guests. Set in the heart of the home, the living space is all at the same time: striking, calm and inviting.
The kitchen is equal parts function and beauty, offering the cook leathered granite work surfaces, Pedini cabinetry and JennAir appliances. Not cooking tonight? Pull up a stool to the ingeniously integrated hardwood bar on the island to enjoy a drink prepared at the cocktail bar.
The walk-in pantry, as well as the butler’s pantry, are perfectly positioned to accept and store goods that come in from the attached 3 car garage. The attached garage too, has everything the discerning buyer expects such as radiant heat, epoxy floor, glass doors and dimensions to easily accommodate 2 cars and your full-size truck.
The generous dining area offers room for eight and is flanked on 3 sides by windows which provide a flood of natural light and a framed picture for every sight line. If it’s time to BBQ, step out to the 20’x28’ outdoor kitchen/living space with built in BBQ, fire table and retractable screen door.
Clean, calm and luxurious function carry through into the elegant primary bedroom. Here you find plenty of room for your favorite furnishings as well as access to the control-4 system and one of the homes 4 flush mounted iPads to manage the electronic features here. The remarkable ensuite and closet give you the ultimate in convenience with abundant built-ins and a laundry station.
Enter the basement using the open riser staircase and you are reminded that form and function are one here. Finished to the same high spec as the rest of the home you find a fitness/swim area with durable flooring, mirrors and an endless pool with 7’ of depth. An additional laundry is paired with extensive countertops and storage providing a space perfectly for the artist, crafter or sewing lover. Completing the basement are a walk-up entrance, 3 additional bedrooms, living area, 2 full baths and a mechanical room that will impress the most seasoned construction aficionado.
Whether a pilot or collector, I have saved the best for last. Your new home has a fully finished, suited, heated shop with over 2500 sq ft. It has a clear span of close to 60’ and a single door that opens the entire width making the ingress and egress of your aircraft or toys a snap. If it is an aircraft you seek to store then you have come to the right place as you are located on a private taxiway for the CFX2 Airport.
Given the tremendous amount this home offers please see additional videos and documentation for more information.
Location
Province AB
County Foothills County
Zoning TN
Direction W
Rooms
Basement Separate/Exterior Entry, Finished, Full
Interior
Interior Features Bidet, Bookcases, Breakfast Bar, Ceiling Fan(s), Closet Organizers, Double Vanity, French Door, High Ceilings, Kitchen Island, Open Floorplan, Pantry, Quartz Counters, Recessed Lighting, Separate Entrance, Wood Windows
Heating High Efficiency, In Floor, Fireplace(s), Natural Gas, Radiant, See Remarks
Cooling Central Air
Flooring Ceramic Tile, See Remarks
Fireplaces Number 2
Fireplaces Type Electric, Gas
Appliance Bar Fridge, Built-In Oven, Central Air Conditioner, Dishwasher, Double Oven, Garage Control(s), Gas Cooktop, Humidifier, Microwave, Refrigerator, See Remarks, Washer/Dryer, Water Softener
Laundry In Basement, Main Level, Multiple Locations
Exterior
Garage Quad or More Detached, RV Access/Parking, RV Garage, RV Gated, Triple Garage Attached
Garage Spaces 13.0
Garage Description Quad or More Detached, RV Access/Parking, RV Garage, RV Gated, Triple Garage Attached
Fence Fenced
Community Features Airport/Runway, Park, Playground, Schools Nearby, Shopping Nearby, Street Lights, Walking/Bike Paths
Amenities Available Other
Roof Type Asphalt Shingle
Porch Enclosed, Screened
Lot Frontage 100.04
Total Parking Spaces 18
Building
Lot Description Back Lane, Back Yard, Backs on to Park/Green Space, Dog Run Fenced In, Front Yard, Lawn, Garden, Low Maintenance Landscape, No Neighbours Behind, Landscaped, Level, Many Trees, Street Lighting, Underground Sprinklers, Private, Rectangular Lot
Foundation Poured Concrete
Architectural Style Bungalow
Level or Stories One
Structure Type Concrete,Stone,Stucco,Wood Frame
Others
HOA Fee Include Amenities of HOA/Condo
Restrictions Easement Registered On Title,Utility Right Of Way
Tax ID 84563770
Ownership Private
Pets Description Restrictions, Cats OK, Dogs OK
Read Less Info
Want to know what your home might be worth? Contact us for a FREE valuation!

Our team is ready to help you sell your home for the highest possible price ASAP
GET MORE INFORMATION

Agent | License ID: LDKATOCAN






