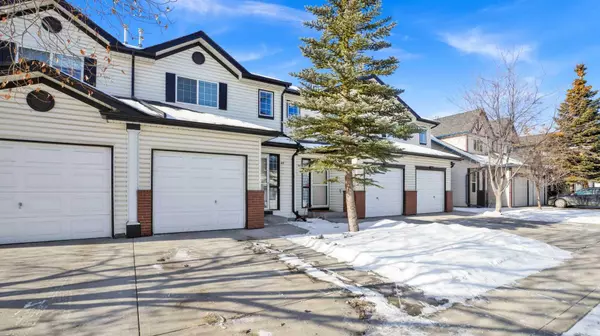$446,000
$439,900
1.4%For more information regarding the value of a property, please contact us for a free consultation.
3 Beds
2 Baths
1,230 SqFt
SOLD DATE : 03/08/2024
Key Details
Sold Price $446,000
Property Type Townhouse
Sub Type Row/Townhouse
Listing Status Sold
Purchase Type For Sale
Square Footage 1,230 sqft
Price per Sqft $362
Subdivision Country Hills Village
MLS® Listing ID A2106924
Sold Date 03/08/24
Style 2 Storey
Bedrooms 3
Full Baths 1
Half Baths 1
Condo Fees $306
Originating Board Calgary
Year Built 2003
Annual Tax Amount $1,800
Tax Year 2023
Lot Size 1,502 Sqft
Acres 0.03
Property Description
This lovely 2-story townhouse with 3 bedrooms is the perfect family home and an outstanding investment in this well-connected neighborhood. Located not far from the airport, close to Cross Iron Mills shopping center and near major roads, you can quickly get downtown, making commuting from the esteemed Panorama Hills community a breeze. This home has laminate wood flooring on the main floor, brand new carpets upstairs and an attractive neutral color scheme throughout. It has recently been stylishly renovated. The modern open concept kitchen is brand new, boasting granite countertops and gleaming white cabinetry to set off the black appliances. The kitchen opens to a living/dining area with fireplace insert and patio doors leading to a concrete patio. With a comfy living room that looks out on green spaces, a master bedroom with walk-in closet, 2 other roomy bedrooms and a 4 pcs full bath, and a single car garage coupled with a single car driveway, this property should definitely be on your list. What’s more, you have a full unfinished basement for your future plans. This is a family-friendly area with good schools nearby, easy access to public transit, playgrounds, walking paths, a community center and more. It won’t take long for you to feel right at home!
Location
Province AB
County Calgary
Area Cal Zone N
Zoning DC (pre 1P2007)
Direction E
Rooms
Basement Full, Unfinished
Interior
Interior Features Granite Counters, Open Floorplan, See Remarks
Heating Forced Air
Cooling None
Flooring Carpet, Hardwood
Fireplaces Number 1
Fireplaces Type Gas
Appliance Dishwasher, Dryer, Electric Stove, Garage Control(s), Microwave, Refrigerator, Washer
Laundry In Basement
Exterior
Garage Single Garage Attached
Garage Spaces 1.0
Garage Description Single Garage Attached
Fence Partial
Community Features Other, Schools Nearby, Shopping Nearby, Street Lights
Amenities Available Other
Roof Type Asphalt Shingle
Porch Patio
Lot Frontage 18.01
Exposure E
Total Parking Spaces 2
Building
Lot Description Back Yard
Foundation Poured Concrete
Architectural Style 2 Storey
Level or Stories Two
Structure Type Vinyl Siding,Wood Frame
Others
HOA Fee Include Professional Management,Reserve Fund Contributions,See Remarks,Snow Removal
Restrictions None Known
Tax ID 82867982
Ownership Private
Pets Description Yes
Read Less Info
Want to know what your home might be worth? Contact us for a FREE valuation!

Our team is ready to help you sell your home for the highest possible price ASAP
GET MORE INFORMATION

Agent | License ID: LDKATOCAN






