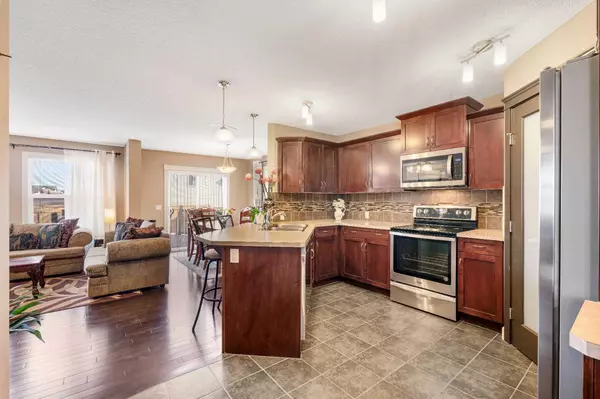$670,000
$649,900
3.1%For more information regarding the value of a property, please contact us for a free consultation.
3 Beds
3 Baths
1,809 SqFt
SOLD DATE : 03/08/2024
Key Details
Sold Price $670,000
Property Type Single Family Home
Sub Type Detached
Listing Status Sold
Purchase Type For Sale
Square Footage 1,809 sqft
Price per Sqft $370
Subdivision Skyview Ranch
MLS® Listing ID A2111358
Sold Date 03/08/24
Style 2 Storey
Bedrooms 3
Full Baths 2
Half Baths 1
Originating Board Calgary
Year Built 2010
Annual Tax Amount $3,420
Tax Year 2023
Lot Size 3,810 Sqft
Acres 0.09
Property Description
Welcome to 358 Skyview Ranch Way NE. Step into luxury and comfort in this impeccably maintained two-storey residence. From the charming front curb appeal to the carefully selected finishes, every detail has been thoughtfully considered. As you enter, be greeted by the seamless flow of tile and pre-finished hardwood on the main floor. The brightly lit living room invites you to relax, boasting a stunning fireplace that radiates warmth and coziness. The open concept design effortlessly connects the kitchen, dining space, and living room, enhanced by enlarged windows that flood the area with natural light. The kitchen features stainless steel appliances, a convenient breakfast bar, and ample storage within the rich espresso cabinets and corner walk-through pantry. Slide open the door from the dining room to reveal a sunny deck and a spacious backyard with a poured cement parking pad for optional vehicle or RV parking. Venture to the upper level, where the primary bedroom awaits, adorned with enlarged windows, a gleaming 5pc ensuite offering dual vanities, a spacious corner soaker tub, and a shower, complemented by an ample walk-in closet. Two additional generously sized bedrooms, a 4pc bathroom, a bonus room, and a convenient laundry room complete the upper level. The basement provides a blank canvas, allowing you to customize the space according to your unique needs and preferences. This home is ideally situated, close to parks, playgrounds, shopping, and a diverse array of restaurants.
Location
Province AB
County Calgary
Area Cal Zone Ne
Zoning R-1N
Direction W
Rooms
Basement Full, Unfinished
Interior
Interior Features Breakfast Bar, Double Vanity, Open Floorplan, Pantry, Soaking Tub
Heating Forced Air, Natural Gas
Cooling None
Flooring Carpet, Hardwood, Tile
Fireplaces Number 1
Fireplaces Type Gas
Appliance Dishwasher, Dryer, Electric Stove, Garage Control(s), Microwave Hood Fan, Refrigerator, Washer, Water Softener, Window Coverings
Laundry Laundry Room, Upper Level
Exterior
Garage Double Garage Attached
Garage Spaces 2.0
Garage Description Double Garage Attached
Fence Fenced
Community Features Park, Playground, Schools Nearby, Shopping Nearby, Sidewalks
Roof Type Asphalt Shingle
Porch Deck
Lot Frontage 34.19
Total Parking Spaces 4
Building
Lot Description Back Lane, Back Yard, Rectangular Lot
Foundation Poured Concrete
Architectural Style 2 Storey
Level or Stories Two
Structure Type Stone,Vinyl Siding,Wood Frame
Others
Restrictions None Known
Tax ID 83068268
Ownership Private
Read Less Info
Want to know what your home might be worth? Contact us for a FREE valuation!

Our team is ready to help you sell your home for the highest possible price ASAP
GET MORE INFORMATION

Agent | License ID: LDKATOCAN






