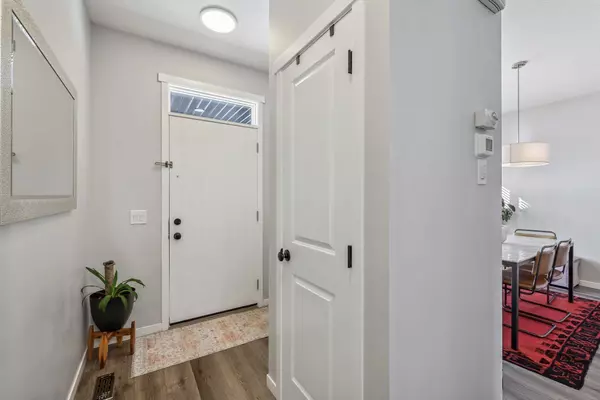$585,000
$565,000
3.5%For more information regarding the value of a property, please contact us for a free consultation.
3 Beds
3 Baths
1,490 SqFt
SOLD DATE : 03/08/2024
Key Details
Sold Price $585,000
Property Type Single Family Home
Sub Type Semi Detached (Half Duplex)
Listing Status Sold
Purchase Type For Sale
Square Footage 1,490 sqft
Price per Sqft $392
Subdivision Mahogany
MLS® Listing ID A2112259
Sold Date 03/08/24
Style 2 Storey,Side by Side
Bedrooms 3
Full Baths 2
Half Baths 1
HOA Fees $47/ann
HOA Y/N 1
Originating Board Calgary
Year Built 2019
Annual Tax Amount $3,062
Tax Year 2023
Lot Size 2,809 Sqft
Acres 0.06
Property Description
Gorgeous three bedroom home in the heart of Mahogany with double garage and central AC! This home has been well looked after and features a functional & open-concept living space on the main floor with a central galley kitchen featuring a gas stove, chimney hood fan wrapped in classic subway tiles, stylish grey quartz counters, a built-in microwave, extended modern flat white cabinets with black hardware & an oversized island. The front dining room will accommodate any sized family gathering & the spacious back living room is a perfect place to relax! Upstairs you'll find a spacious primary bedroom with walk-in closet & 3-piece ensuite, two additional kids rooms, additional full bath & laundry for added convenience. This home has been fully landscaped and comes complete with a double detached garage, central AC and fenced back yard. Amazing location in the heart of Mahogany! Enjoy lake access and an abundance of walking paths around the wetlands. This home won't be around for long so book your private showing today!
Location
Province AB
County Calgary
Area Cal Zone Se
Zoning R-2M
Direction W
Rooms
Basement Full, Unfinished
Interior
Interior Features Closet Organizers, Kitchen Island, No Animal Home, No Smoking Home, Quartz Counters, Vinyl Windows, Walk-In Closet(s)
Heating Forced Air
Cooling Central Air
Flooring Carpet, Linoleum, Tile
Appliance Central Air Conditioner, Dishwasher, Dryer, Gas Range, Range Hood, Washer, Window Coverings
Laundry Upper Level
Exterior
Garage Double Garage Detached
Garage Spaces 2.0
Garage Description Double Garage Detached
Fence Fenced
Community Features Clubhouse, Lake, Park, Playground, Schools Nearby, Shopping Nearby, Sidewalks, Street Lights, Walking/Bike Paths
Amenities Available Beach Access
Roof Type Asphalt Shingle
Porch Patio
Lot Frontage 24.71
Total Parking Spaces 2
Building
Lot Description Back Lane, Back Yard, Front Yard, Lawn
Foundation Poured Concrete
Architectural Style 2 Storey, Side by Side
Level or Stories Two
Structure Type Composite Siding,Stone,Wood Frame
Others
Restrictions None Known
Tax ID 82691253
Ownership Private
Read Less Info
Want to know what your home might be worth? Contact us for a FREE valuation!

Our team is ready to help you sell your home for the highest possible price ASAP
GET MORE INFORMATION

Agent | License ID: LDKATOCAN






