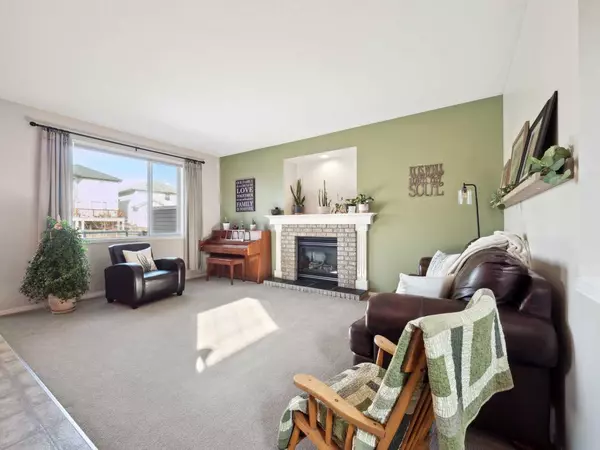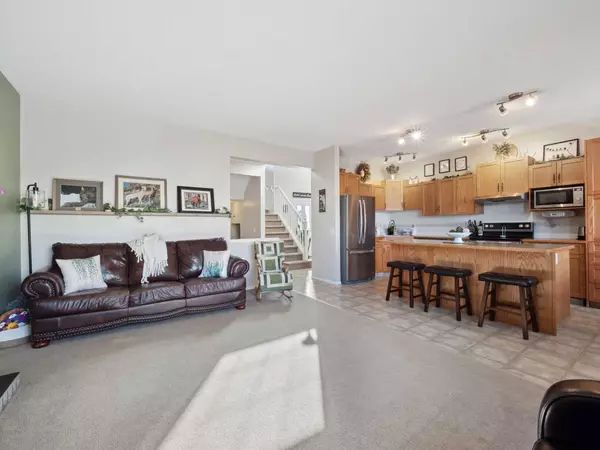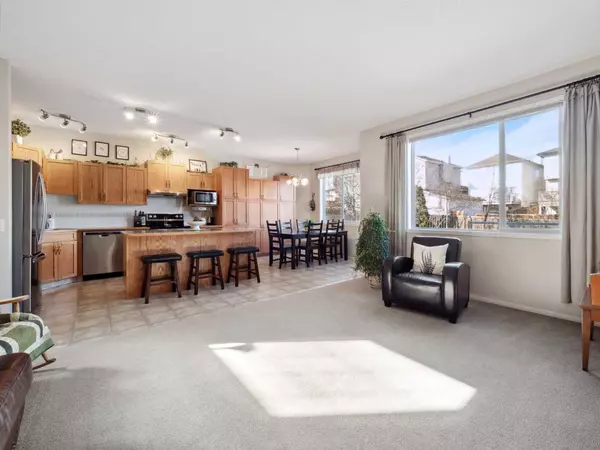$660,000
$639,900
3.1%For more information regarding the value of a property, please contact us for a free consultation.
5 Beds
4 Baths
1,746 SqFt
SOLD DATE : 03/08/2024
Key Details
Sold Price $660,000
Property Type Single Family Home
Sub Type Detached
Listing Status Sold
Purchase Type For Sale
Square Footage 1,746 sqft
Price per Sqft $378
Subdivision Coventry Hills
MLS® Listing ID A2111349
Sold Date 03/08/24
Style 2 Storey
Bedrooms 5
Full Baths 3
Half Baths 1
Originating Board Calgary
Year Built 2002
Annual Tax Amount $3,427
Tax Year 2023
Lot Size 4,596 Sqft
Acres 0.11
Property Description
This impeccably maintained home exudes warmth and cleanliness, boasting 5 bedrooms and 3 ½ bathrooms to comfortably accommodate your family. Clearly, the current residents have cherished this home, evident in the thoughtful amenities catering to family living. The spacious open kitchen and family room create an inviting space for gatherings, complemented by a fireplace with customizable timer settings. The kitchen features an extended island with seating and additional custom cabinets for pantry and storage needs, along with a dining area that easily accommodates an 8 seat table.
Upstairs, a sizable Bonus Room offers a cozy retreat. The Master Suite provides ample room for a sitting area, and an ensuite featuring an oversized walk-in shower with a corner seat and extended custom cabinetry. Check out the generous walk-in closet. Two bedrooms and a full bath, complete this floor.
The basement includes two large bedrooms and a full bath housing the laundry facilities. Alternatively, the main floor closet offers washer and dryer hookups for convenience.
Outside, a spacious back deck with a gas hookup for a BBQ, a strategically positioned shed, and a firepit enhance the outdoor living space. An expansive parking pad precedes the attached front drive oversized, heated, and drywalled garage.
Noteworthy upgrades include a new furnace with a customizable wall thermostat in 2021, a new roof in 2021, and a new hot water tank in 2023, ensuring that all major systems are up to date.
Location
Province AB
County Calgary
Area Cal Zone N
Zoning R-1
Direction S
Rooms
Basement Finished, Full
Interior
Interior Features Breakfast Bar, Ceiling Fan(s), Central Vacuum, Vinyl Windows
Heating Forced Air, Natural Gas
Cooling None
Flooring Laminate, Tile, Vinyl
Fireplaces Number 1
Fireplaces Type Brick Facing, Family Room, Gas, Glass Doors
Appliance Dishwasher, Dryer, Electric Stove, Garage Control(s), Range Hood, Refrigerator, Washer
Laundry In Basement, Main Level
Exterior
Garage Concrete Driveway, Double Garage Attached, Front Drive, Garage Door Opener, Garage Faces Front, Heated Garage, Oversized
Garage Spaces 2.0
Garage Description Concrete Driveway, Double Garage Attached, Front Drive, Garage Door Opener, Garage Faces Front, Heated Garage, Oversized
Fence Fenced
Community Features Golf, Playground, Schools Nearby, Shopping Nearby, Sidewalks, Street Lights
Roof Type Asphalt Shingle
Porch Deck
Lot Frontage 40.0
Exposure S
Total Parking Spaces 5
Building
Lot Description Back Lane, Back Yard, Front Yard, Rectangular Lot
Foundation Poured Concrete
Architectural Style 2 Storey
Level or Stories Two
Structure Type Vinyl Siding,Wood Frame
Others
Restrictions Easement Registered On Title,Restrictive Covenant-Building Design/Size
Tax ID 83222172
Ownership Private
Read Less Info
Want to know what your home might be worth? Contact us for a FREE valuation!

Our team is ready to help you sell your home for the highest possible price ASAP
GET MORE INFORMATION

Agent | License ID: LDKATOCAN






