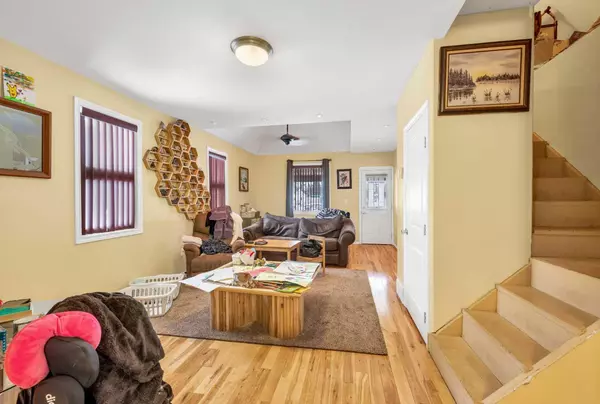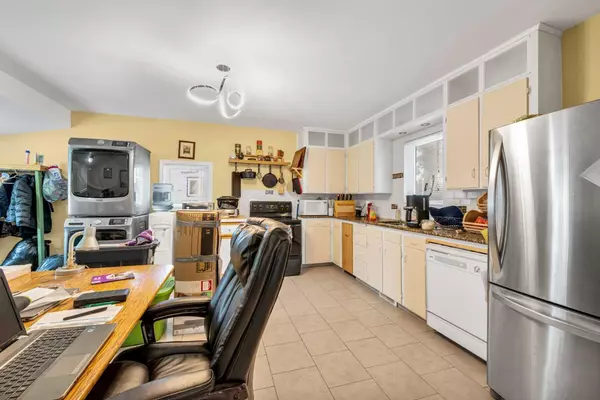$164,000
$175,000
6.3%For more information regarding the value of a property, please contact us for a free consultation.
2 Beds
1 Bath
896 SqFt
SOLD DATE : 03/08/2024
Key Details
Sold Price $164,000
Property Type Single Family Home
Sub Type Detached
Listing Status Sold
Purchase Type For Sale
Square Footage 896 sqft
Price per Sqft $183
MLS® Listing ID A2104342
Sold Date 03/08/24
Style 1 and Half Storey
Bedrooms 2
Full Baths 1
Originating Board Central Alberta
Year Built 1920
Annual Tax Amount $1,791
Tax Year 2023
Lot Size 6,760 Sqft
Acres 0.16
Property Description
Welcome to 2001 26 Avenue, Delburne, Alberta - a charming one and a half-story bungalow that seamlessly blends vintage charm with modern convenience. Built in 1920 and situated on a spacious corner lot, this home invites you to experience a cozy and welcoming retreat.As you approach, the covered front porch beckons you to unwind and enjoy the peaceful surroundings. Step inside to discover an open layout that connects the kitchen, dining, and living room. The main level hosts the primary bedroom, providing convenient accessibility, while the second bedroom awaits on the upper level, offering a private retreat. Hardwood floors grace the living areas, creating a warm and inviting atmosphere, while the kitchen boasts durable ceramic tile. The updated bathroom features a clever cheater door leading to the primary bedroom, enhancing both privacy and functionality.The unfinished basement presents ample storage possibilities, allowing you to tailor the space to suit your needs. Beyond the home, a double detached garage, currently serving as a workshop, ensures versatility for creative pursuits or additional parking.The property's outdoor allure extends to a good-sized shed and a delightful rock pond, creating a picturesque setting. Imagine the joy of relaxing in your own outdoor oasis.This home is ideally located within walking distance to stores, schools, restaurants, and the bank. There is a park and splash park behind the property, a small campground beside it, and a museum across the street.
Location
Province AB
County Red Deer County
Zoning R2
Direction S
Rooms
Basement Full, Unfinished
Interior
Interior Features Ceiling Fan(s), No Animal Home, Open Floorplan, Storage, Tankless Hot Water, Vinyl Windows
Heating Forced Air, Natural Gas
Cooling None
Flooring Ceramic Tile, Hardwood
Appliance Dishwasher, Electric Stove, Instant Hot Water, Refrigerator, Water Softener
Laundry None
Exterior
Garage Double Garage Detached, Insulated, Off Street
Garage Spaces 2.0
Garage Description Double Garage Detached, Insulated, Off Street
Fence Partial
Community Features Golf, Park, Playground, Schools Nearby, Shopping Nearby
Roof Type Asphalt Shingle
Porch Front Porch
Lot Frontage 52.0
Exposure N
Total Parking Spaces 2
Building
Lot Description Back Yard, Backs on to Park/Green Space, Corner Lot, Front Yard, Lawn, No Neighbours Behind
Foundation Poured Concrete
Sewer Public Sewer
Architectural Style 1 and Half Storey
Level or Stories One and One Half
Structure Type Concrete,Vinyl Siding,Wood Frame
Others
Restrictions None Known
Tax ID 85679553
Ownership Private
Read Less Info
Want to know what your home might be worth? Contact us for a FREE valuation!

Our team is ready to help you sell your home for the highest possible price ASAP
GET MORE INFORMATION

Agent | License ID: LDKATOCAN






