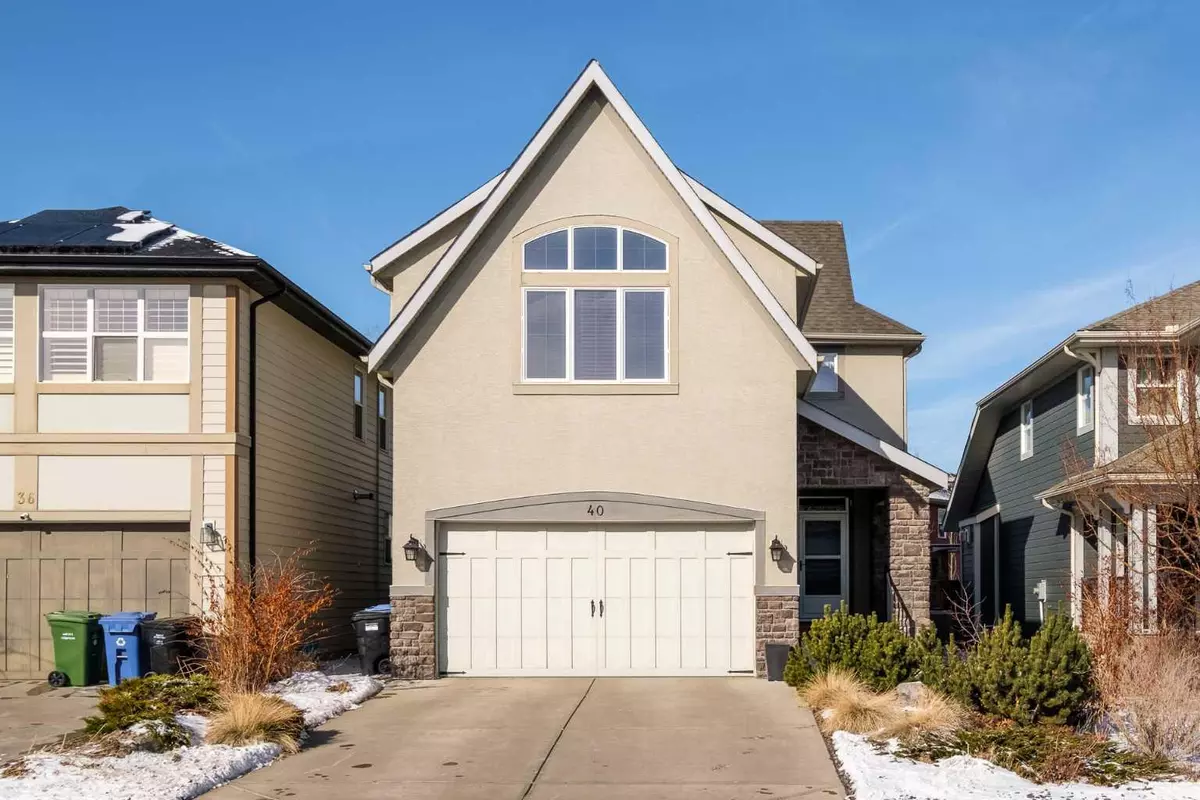$951,000
$909,900
4.5%For more information regarding the value of a property, please contact us for a free consultation.
5 Beds
4 Baths
2,600 SqFt
SOLD DATE : 03/08/2024
Key Details
Sold Price $951,000
Property Type Single Family Home
Sub Type Detached
Listing Status Sold
Purchase Type For Sale
Square Footage 2,600 sqft
Price per Sqft $365
Subdivision Mahogany
MLS® Listing ID A2112572
Sold Date 03/08/24
Style 2 Storey
Bedrooms 5
Full Baths 3
Half Baths 1
HOA Fees $47/ann
HOA Y/N 1
Originating Board Calgary
Year Built 2010
Annual Tax Amount $4,955
Tax Year 2023
Lot Size 4,359 Sqft
Acres 0.1
Property Description
Welcome to your dream home in the heart of Mahogany, just a stone's throw from the serene West Beach. This stunning 5-bedroom marvel, previously a showhome, is about to take center stage in your life, blending modern elegance with unparalleled comfort.
As we step inside, the magic begins. The entrance unfolds into a stylish den, where French doors reveal a space that's perfect for those who dream of a home office or a cozy reading nook. This is where design meets functionality in a symphony of sophistication.
Now, let's talk about the heart of the home - the kitchen. It's not just any kitchen; it's a chef's paradise. Picture raised white cabinets paired with a dark stained island that boldly stands out, all complemented by sleek stainless steel appliances. Granite countertops and a contemporary backsplash add a layer of luxury, while the walnut floors below tie the entire space together. The breakfast bar, finished in polished pebble granite, is where quick meals and heartfelt conversations happen.
The journey continues into the living room, where a cozy fireplace surrounded by stone and custom built-ins create a haven of warmth and welcome. Natural light pours in, highlighting every meticulously designed detail. Beyond the kitchen sits the dining room, with its stunning vaulted ceiling that's the perfect spot for family meals and provides direct access to the expansive backyard deck that invites warm summer evenings outdoors.
Don't miss the clever locker-style back entrance, a nod to both style and practicality. Upstairs, the drama of the vaulted bonus room adds an unexpected twist, offering a flexible space for relaxation or entertainment.
In the primary suite, luxury takes on a new meaning. The spa-inspired ensuite, complete with polished pebble granite and river rock accents, a glass-enclosed shower, and a walk-in closet with organizers, is your private escape to relaxation and rejuvenation. And once you've retired for the day make sure to turn on the fireplace in your primary bedroom to unwind. Three additional bedrooms are all gracious in size and the upper laundry will make wash day a breeze!
The adventure doesn't end here. Descend to the basement, where entertainment dreams come true. An exceptional full-size bar sets the stage for memorable gatherings, while the oversized rec room, fifth bedroom, and bathroom ensure there's space for everyone and every activity.
Situated in the vibrant community of Mahogany, this home isn't just a place to live; it's a lifestyle choice. With the lake, parks, and a plethora of amenities just a stroll away, life here is about enjoying every moment.
So, are you ready to turn the key to your new life? This exceptional property, where every detail has been curated for luxury living, is waiting to tell its next story. Could it be yours?
Location
Province AB
County Calgary
Area Cal Zone Se
Zoning R-1N
Direction SE
Rooms
Basement Finished, Full
Interior
Interior Features Bar, Bookcases, Breakfast Bar, Built-in Features, Closet Organizers, Double Vanity, French Door, Granite Counters, High Ceilings, Kitchen Island, No Animal Home, No Smoking Home, Open Floorplan
Heating Forced Air, Natural Gas
Cooling Central Air
Flooring Carpet, Ceramic Tile, Hardwood
Fireplaces Number 2
Fireplaces Type Gas, Living Room, Primary Bedroom, Tile
Appliance Bar Fridge, Central Air Conditioner, Dishwasher, Dryer, Electric Stove, Garburator, Microwave, Range Hood, Refrigerator, Washer, Window Coverings
Laundry Upper Level
Exterior
Garage Double Garage Attached, Driveway
Garage Spaces 2.0
Garage Description Double Garage Attached, Driveway
Fence Fenced
Community Features Clubhouse, Fishing, Lake, Park, Playground, Schools Nearby, Shopping Nearby, Sidewalks, Street Lights, Tennis Court(s), Walking/Bike Paths
Amenities Available Recreation Facilities
Roof Type Asphalt Shingle
Porch Deck, See Remarks
Lot Frontage 37.99
Total Parking Spaces 4
Building
Lot Description Back Yard, Lawn, Landscaped, Level, Street Lighting, Rectangular Lot
Foundation Poured Concrete
Architectural Style 2 Storey
Level or Stories Two
Structure Type Stone,Stucco,Wood Frame
Others
Restrictions Utility Right Of Way
Tax ID 83083417
Ownership Private
Read Less Info
Want to know what your home might be worth? Contact us for a FREE valuation!

Our team is ready to help you sell your home for the highest possible price ASAP
GET MORE INFORMATION

Agent | License ID: LDKATOCAN






