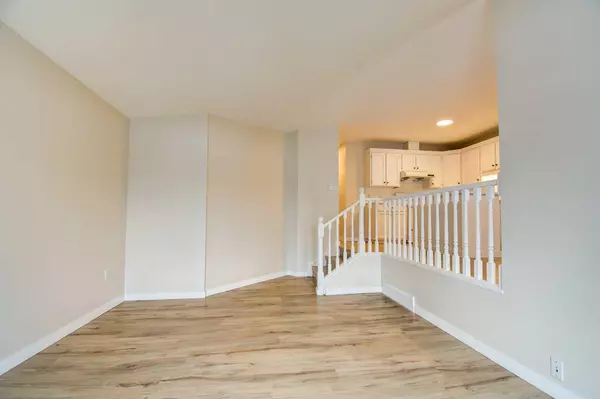$338,000
$339,900
0.6%For more information regarding the value of a property, please contact us for a free consultation.
4 Beds
3 Baths
1,116 SqFt
SOLD DATE : 03/08/2024
Key Details
Sold Price $338,000
Property Type Single Family Home
Sub Type Semi Detached (Half Duplex)
Listing Status Sold
Purchase Type For Sale
Square Footage 1,116 sqft
Price per Sqft $302
Subdivision Deer Park Estates
MLS® Listing ID A2102734
Sold Date 03/08/24
Style Bi-Level,Side by Side
Bedrooms 4
Full Baths 3
Originating Board Central Alberta
Year Built 1993
Annual Tax Amount $2,387
Tax Year 2023
Lot Size 3,727 Sqft
Acres 0.09
Property Description
Legally suited half duplex in the desirable Deer Park community! This well-maintained property offers a perfect blend of modern updates and spacious living, making it an ideal home for families or those seeking an investment opportunity.
The main floor suite has a generous layout with 3 bedrooms, providing ample space for comfortable living. The primary bedroom features a convenient 3-piece ensuite and a walk-in closet, offering a private retreat within the home. Recent renovations include new flooring, fresh paint, and stylish trim throughout the main floor, creating a contemporary and inviting atmosphere.
The updated kitchen is a highlight, showcasing beautiful quartz countertops and providing a stylish and functional space. The bright sunken living room adds to the overall appeal, creating a welcoming area for relaxation and entertainment.
Venturing into the basement suite, you'll find a spacious layout with 1 bedroom, a well-appointed 4-piece bath, and a large recreation room – perfect for various lifestyle needs. The substantial storage room ensures there's plenty of space to organize and store belongings. The basement suite also features a separate side entry with a convenient concrete walkway leading to parking in the back.
Speaking of parking, there's a 2-car parking pad in front of the home dedicated to the main suite, providing easy access for residents.
In summary, this Deer Park duplex offers a fantastic opportunity to enjoy comfortable and updated living while benefiting from the additional income potential of a legal basement suite.
Location
Province AB
County Red Deer
Zoning R1A
Direction S
Rooms
Basement Finished, Full, Suite
Interior
Interior Features Quartz Counters, See Remarks, Separate Entrance, Vaulted Ceiling(s), Vinyl Windows, Walk-In Closet(s)
Heating Forced Air, Natural Gas
Cooling None
Flooring Carpet, Linoleum, Vinyl Plank
Appliance Dishwasher, Microwave, Refrigerator, Stove(s), Washer/Dryer, Washer/Dryer Stacked, Window Coverings
Laundry Lower Level, Main Level
Exterior
Garage Parking Pad
Garage Description Parking Pad
Fence Fenced
Community Features Playground, Schools Nearby, Shopping Nearby
Roof Type Asphalt Shingle
Porch Deck
Lot Frontage 31.0
Total Parking Spaces 4
Building
Lot Description Back Lane, Few Trees
Foundation Wood
Architectural Style Bi-Level, Side by Side
Level or Stories Bi-Level
Structure Type Vinyl Siding,Wood Frame
Others
Restrictions None Known
Tax ID 83322246
Ownership Private
Read Less Info
Want to know what your home might be worth? Contact us for a FREE valuation!

Our team is ready to help you sell your home for the highest possible price ASAP
GET MORE INFORMATION

Agent | License ID: LDKATOCAN






