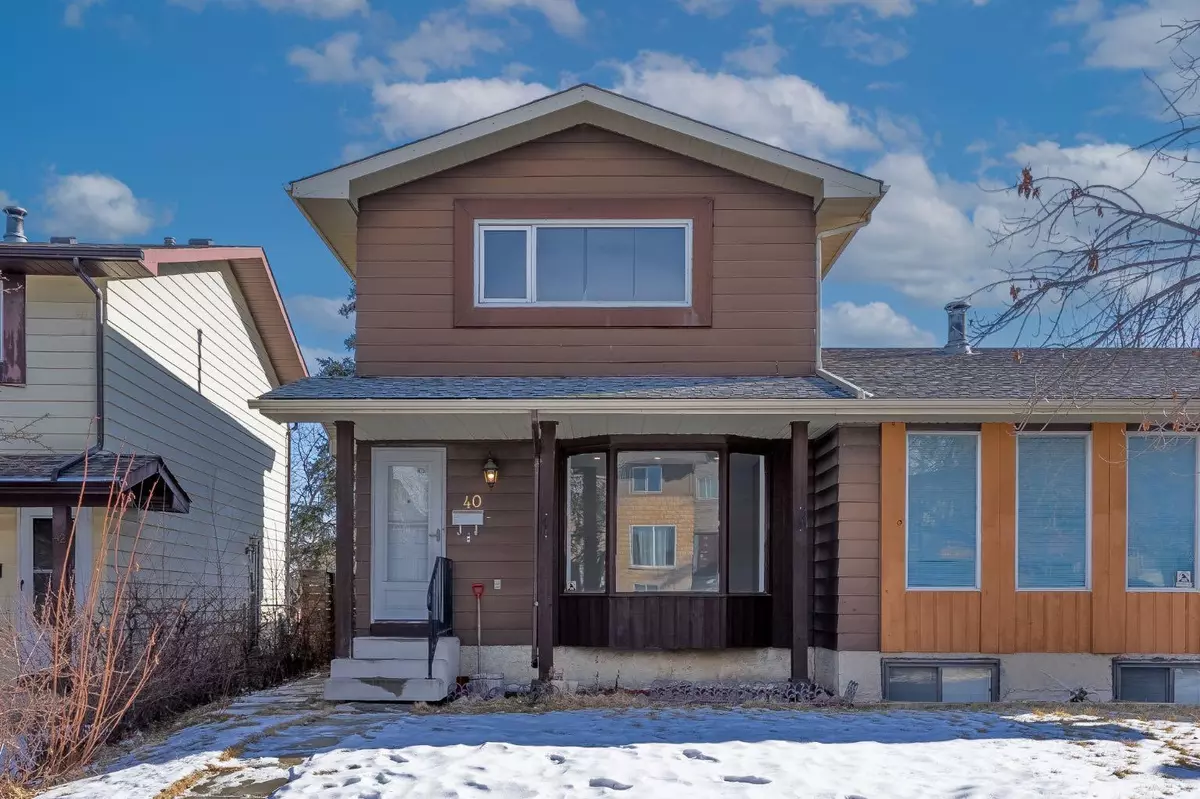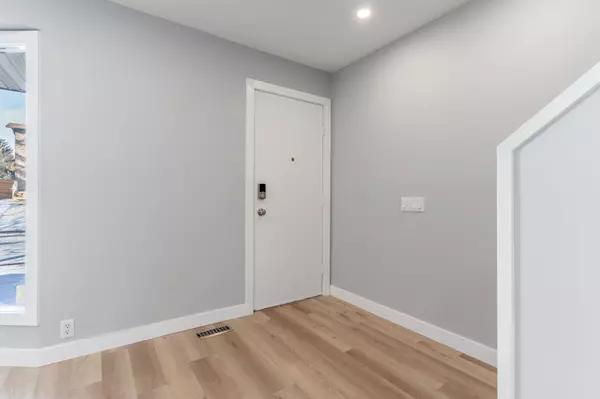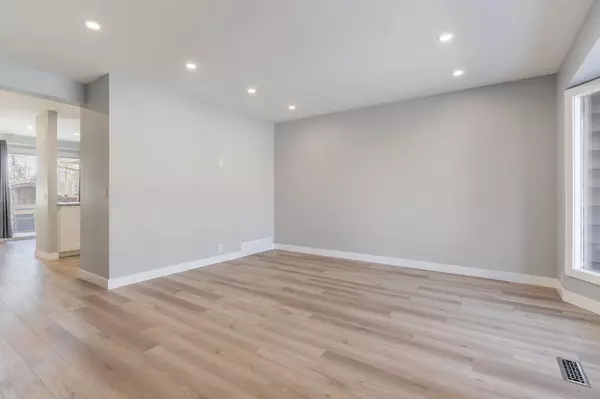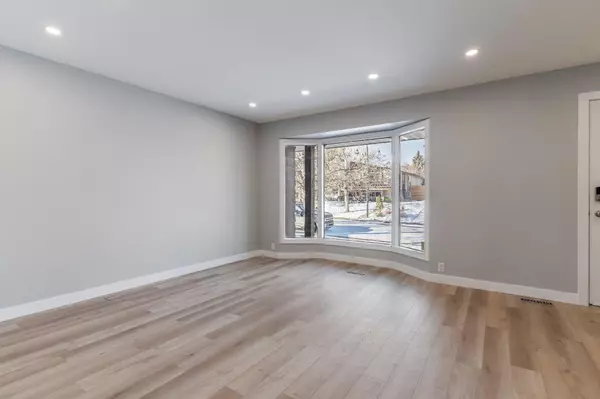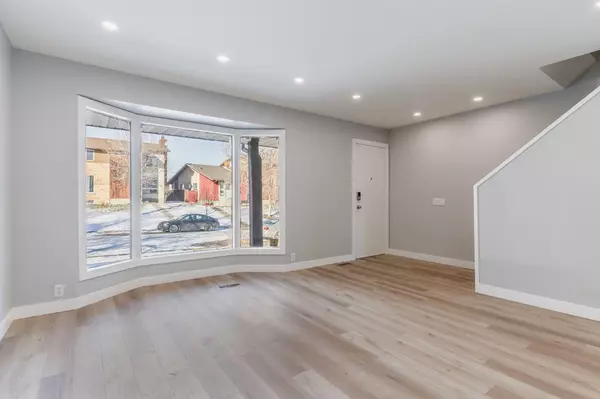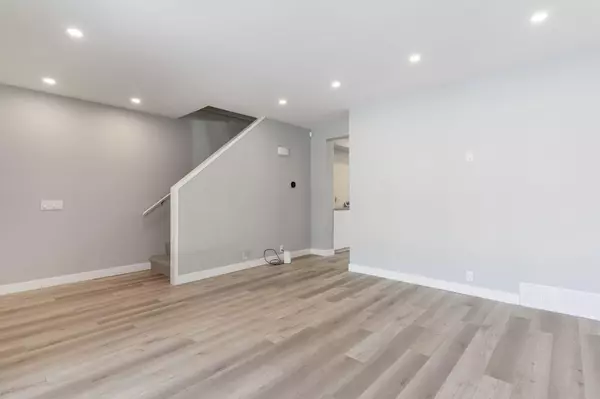$471,000
$449,900
4.7%For more information regarding the value of a property, please contact us for a free consultation.
3 Beds
2 Baths
1,223 SqFt
SOLD DATE : 03/07/2024
Key Details
Sold Price $471,000
Property Type Single Family Home
Sub Type Semi Detached (Half Duplex)
Listing Status Sold
Purchase Type For Sale
Square Footage 1,223 sqft
Price per Sqft $385
Subdivision Beddington Heights
MLS® Listing ID A2111616
Sold Date 03/07/24
Style 2 Storey,Side by Side
Bedrooms 3
Full Baths 1
Half Baths 1
Originating Board Calgary
Year Built 1978
Annual Tax Amount $2,260
Tax Year 2023
Lot Size 238 Sqft
Acres 0.01
Property Description
Welcome to your home in the sought-after community of Beddington, come and see this stunning renovated duplex. All done within the last year or so. Upon entering, you're greeted by a bright and inviting atmosphere with newly painted walls, Thanks to the strategically placed windows that allow natural light to flood the space. The main level boasts a contemporary layout featuring new flooring throughout. The kitchen is a chef's delight, showcasing brand-new cabinets, sink, and countertops with a breakfast nook that also provides ample storage space for all your culinary needs. Upstairs, you'll find a spacious primary bedroom, offering a tranquil retreat after a long day, along with two additional bedrooms, ideal for family, office, or guests. Each room offers comfort and coziness. The lower level of this duplex is dedicated to family entertainment, featuring a cozy family room perfect for movie nights or gatherings. One of the highlights of this property is the rooftop terrace atop of the garage. Imagine soaking in the sun while enjoying your morning coffee or hosting unforgettable gatherings under the open sky. This duplex includes a newer energy-efficient furnace and hot water tank (approx 1.5 years old), ensuring optimal comfort and cost savings all year round. With these upgrades, you will have very little work to do to make this home your home. Homes like this do not last long in today's market. With quick possession available, you can move into your new home sooner than you think. Don't miss out on the opportunity. Schedule a viewing today and make this renovated duplex your own slice of paradise.
Location
Province AB
County Calgary
Area Cal Zone N
Zoning R-C2
Direction W
Rooms
Basement Full, Partially Finished
Interior
Interior Features Kitchen Island, Laminate Counters, No Smoking Home
Heating Forced Air, Natural Gas
Cooling None
Flooring Carpet, Laminate, Linoleum
Appliance Dishwasher, Electric Range, Range Hood, Refrigerator, Washer/Dryer
Laundry Lower Level
Exterior
Garage Enclosed, Single Garage Detached
Garage Spaces 1.0
Garage Description Enclosed, Single Garage Detached
Fence Fenced
Community Features None, Park, Playground, Schools Nearby, Shopping Nearby, Sidewalks, Street Lights
Roof Type Asphalt Shingle
Porch Deck, Rooftop Patio
Lot Frontage 21.75
Total Parking Spaces 1
Building
Lot Description Back Lane, Back Yard, Lawn, Rectangular Lot
Foundation Poured Concrete
Architectural Style 2 Storey, Side by Side
Level or Stories Two
Structure Type Metal Siding ,Wood Frame,Wood Siding
Others
Restrictions None Known
Tax ID 83094992
Ownership Private
Read Less Info
Want to know what your home might be worth? Contact us for a FREE valuation!

Our team is ready to help you sell your home for the highest possible price ASAP
GET MORE INFORMATION

Agent | License ID: LDKATOCAN

