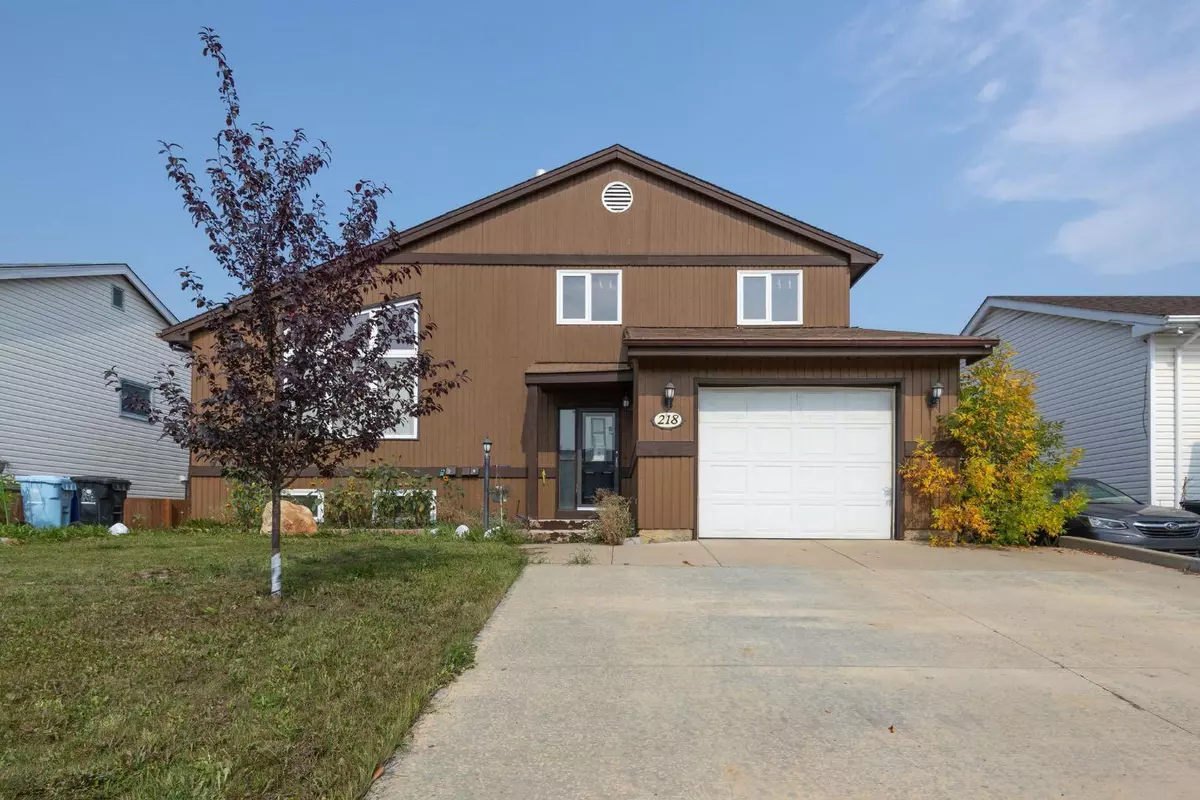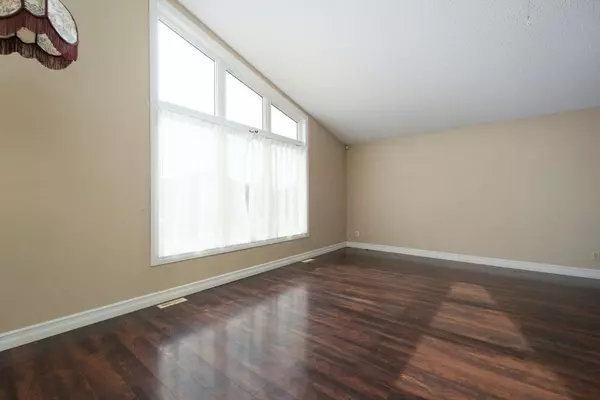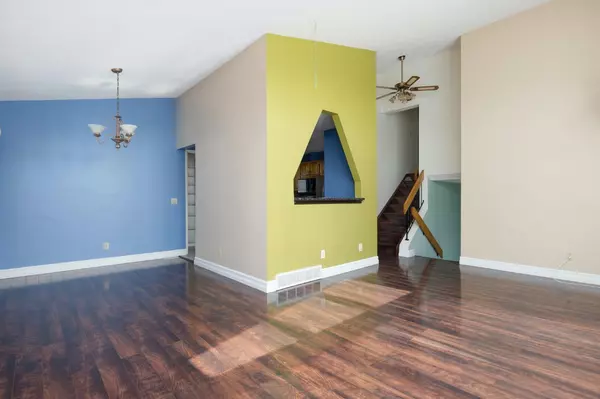$325,000
$349,900
7.1%For more information regarding the value of a property, please contact us for a free consultation.
5 Beds
4 Baths
1,573 SqFt
SOLD DATE : 03/07/2024
Key Details
Sold Price $325,000
Property Type Single Family Home
Sub Type Detached
Listing Status Sold
Purchase Type For Sale
Square Footage 1,573 sqft
Price per Sqft $206
Subdivision Dickinsfield
MLS® Listing ID A2096531
Sold Date 03/07/24
Style 4 Level Split
Bedrooms 5
Full Baths 3
Half Baths 1
Originating Board Fort McMurray
Year Built 1981
Annual Tax Amount $2,096
Tax Year 2023
Lot Size 6,459 Sqft
Acres 0.15
Property Description
Nestled in a quiet neighourhood of Thickwood, this 1573 sq ft 4 level split is located on a 6,459 landscaped lot! Between the 5 bedrooms and 3.5 bathrooms, 2 spacious living spaces, attached garage, ample storage in the crawl space - this is a home that you can grow into. The upper level has a master bedroom complete with a full ensuite, and two bedrooms that share a full bathroom. This home is well located within walking distance to schools, the Birchwood Trails, convenient store and more! Call to book your showing today!
Location
Province AB
County Wood Buffalo
Area Fm Northwest
Zoning R1
Direction E
Rooms
Basement Finished, Full
Interior
Interior Features Laminate Counters, Vaulted Ceiling(s), Vinyl Windows
Heating Forced Air, Natural Gas
Cooling Other
Flooring Carpet, Hardwood
Appliance Other
Laundry In Basement
Exterior
Garage Single Garage Attached
Garage Spaces 1.0
Garage Description Single Garage Attached
Fence Fenced
Community Features Schools Nearby, Sidewalks, Street Lights
Roof Type Asphalt Shingle
Porch Other
Total Parking Spaces 3
Building
Lot Description Back Yard, Landscaped
Foundation Poured Concrete
Architectural Style 4 Level Split
Level or Stories 4 Level Split
Structure Type Wood Siding
Others
Restrictions None Known
Tax ID 83267697
Ownership Bank/Financial Institution Owned
Read Less Info
Want to know what your home might be worth? Contact us for a FREE valuation!

Our team is ready to help you sell your home for the highest possible price ASAP
GET MORE INFORMATION

Agent | License ID: LDKATOCAN






