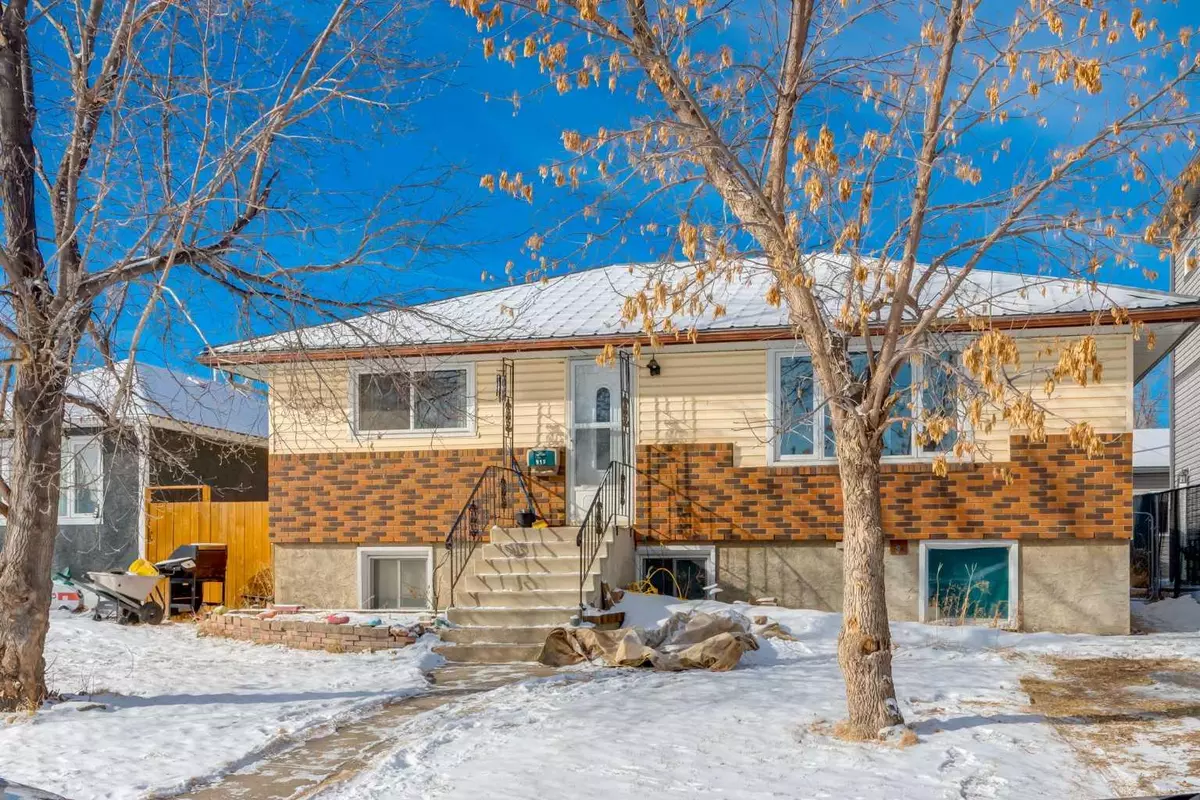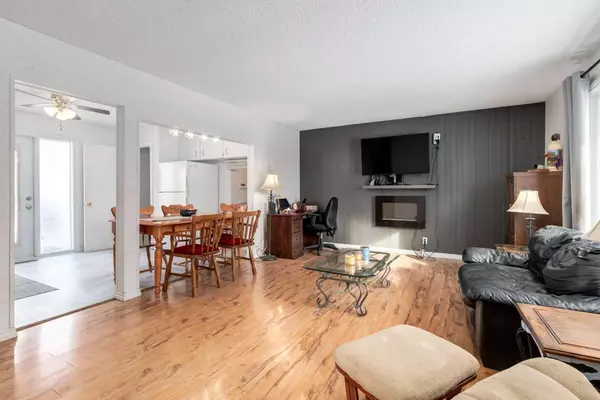$524,033
$524,900
0.2%For more information regarding the value of a property, please contact us for a free consultation.
4 Beds
2 Baths
857 SqFt
SOLD DATE : 03/07/2024
Key Details
Sold Price $524,033
Property Type Single Family Home
Sub Type Detached
Listing Status Sold
Purchase Type For Sale
Square Footage 857 sqft
Price per Sqft $611
Subdivision Forest Lawn
MLS® Listing ID A2109864
Sold Date 03/07/24
Style Bungalow
Bedrooms 4
Full Baths 2
Originating Board Calgary
Year Built 1959
Annual Tax Amount $2,313
Tax Year 2023
Lot Size 5,670 Sqft
Acres 0.13
Property Description
Welcome to this exceptional opportunity in Forest Lawn – a solid bungalow that goes beyond the ordinary with the added bonus of an illegal suite featuring a separate entrance, and a 4 car garage!!! This well-maintained property has seen numerous upgrades, including new vinyl windows on the main floor, a new door leading to the deck, and a metal roof, making it a standout choice for investors, multi-generational families, or anyone seeking a mortgage helper.
As you step into the main level, you're greeted by a bright and inviting atmosphere. The two bedrooms offer comfort and style, with updated laminate and luxury vinyl plank (LVP) flooring that complements the modern aesthetic. The recently renovated bathroom adds a touch of contemporary elegance to the space. Large new windows in the living room and bedrooms allow plenty of natural light, creating a warm and welcoming ambiance.
The kitchen is functional and well-equipped, providing a practical space for culinary endeavors. A new back door leads to a spacious deck, perfect for outdoor gatherings and relaxation. But that's not all – the property boasts a massive garage, a car enthusiast's dream, with space for up to 5 cars! A new overhead door, installed in 2023, ensures easy access to this expansive garage.
Venturing downstairs, you'll find a fully developed space that includes a bedroom and a den, providing flexibility for various living arrangements. A full bathroom adds convenience, and the well-appointed kitchen makes independent living a breeze. The large living room offers a cozy retreat, and a shared laundry/storage room adds practicality to the lower level.
This property is not only a sound investment but also a home that accommodates diverse living needs. Whether you're looking to generate rental income, house multiple generations under one roof, or simply enjoy the flexibility of additional living space, this bungalow in Forest Lawn has it all. Don't miss the chance to make this versatile and well-upgraded property your own – it's a unique find in a desirable location.
Location
Province AB
County Calgary
Area Cal Zone E
Zoning R-C1
Direction E
Rooms
Basement Full, Suite
Interior
Interior Features Laminate Counters, Open Floorplan, Separate Entrance
Heating Forced Air, Natural Gas
Cooling None
Flooring Carpet, Laminate, Linoleum, Vinyl
Fireplaces Number 1
Fireplaces Type Electric
Appliance Dishwasher, Garage Control(s), Range Hood, Refrigerator, Stove(s), Washer/Dryer, Window Coverings
Laundry In Basement
Exterior
Garage Garage Door Opener, Quad or More Detached, Tandem, Workshop in Garage
Garage Description Garage Door Opener, Quad or More Detached, Tandem, Workshop in Garage
Fence Fenced
Community Features Park, Playground, Schools Nearby, Shopping Nearby, Sidewalks, Street Lights
Roof Type Metal
Porch Deck
Lot Frontage 45.0
Total Parking Spaces 4
Building
Lot Description Back Lane, Back Yard, Street Lighting
Foundation Poured Concrete
Architectural Style Bungalow
Level or Stories One
Structure Type Brick,Vinyl Siding,Wood Frame
Others
Restrictions None Known
Tax ID 83140187
Ownership Private
Read Less Info
Want to know what your home might be worth? Contact us for a FREE valuation!

Our team is ready to help you sell your home for the highest possible price ASAP
GET MORE INFORMATION

Agent | License ID: LDKATOCAN






